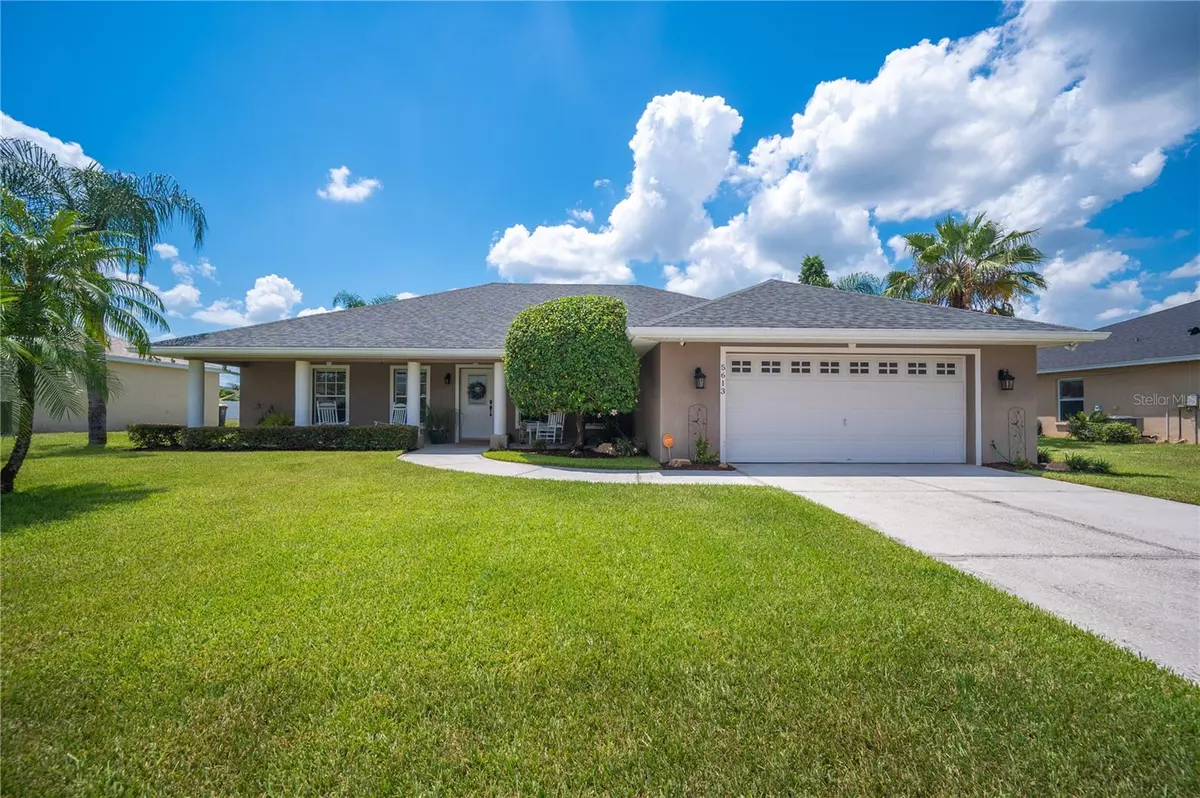$472,500
$479,900
1.5%For more information regarding the value of a property, please contact us for a free consultation.
5613 FISCHER DR Lakeland, FL 33812
4 Beds
2 Baths
2,141 SqFt
Key Details
Sold Price $472,500
Property Type Single Family Home
Sub Type Single Family Residence
Listing Status Sold
Purchase Type For Sale
Square Footage 2,141 sqft
Price per Sqft $220
Subdivision Oakford Estates
MLS Listing ID T3465032
Sold Date 10/12/23
Bedrooms 4
Full Baths 2
HOA Fees $25/ann
HOA Y/N Yes
Originating Board Stellar MLS
Year Built 2005
Annual Tax Amount $2,187
Lot Size 10,454 Sqft
Acres 0.24
Property Description
Welcome to this stunning 4-bedroom, 2-bathroom haven nestled within the heart of a quiet HOA community. This property harmoniously blends opulence with modern convenience, presenting an unrivaled opportunity for refined living.
Step inside and be captivated by the meticulous craftsmanship that defines this residence. The kitchen is a culinary dream, adorned with exquisite Cambria quartz countertops that seamlessly extend into the laundry space, creating a harmonious flow. The LG Kitchen Aid appliance package, complete with a convection microwave oven and a double stove, elevates both style and functionality. There is a black granite deposit Blanco kitchen sink and the travertine backsplash adds a touch of elegance to the heart of the home.
Indulge in the lavishness of the master bathroom, featuring marble tile and countertops, travertine floors and a luxurious jet tub that invites relaxation. Crown molding graces all bedrooms, imparting an air of sophistication to each personal sanctuary.
Entertainment and security harmonize effortlessly, thanks to the hard-wired Vivint smart home security system. With exterior cameras and front door camera, controlled through an intuitive app, you can monitor your property from anywhere. A 30-amp hookup for a generator, seamlessly integrated into the electrical panel, ensures your comfort during power outages by efficiently powering a significant portion of the home. In addition to these remarkable features, the home is graced with a Bose surround sound system that elevates your auditory experience to new heights, whether for entertainment or relaxation.
Key updates resonate throughout this home, including a new roof in 2018 with Owens and Corning Architectural Shingles, a testament to quality and durability. The HVAC system, consistently serviced, maintains a comfortable environment, while the 2016 Hybrid Hot Water heater exemplifies energy efficiency.
The spacious garage accommodates two and a half cars, providing ample room for storage and convenience. The laundry room, complete with large-sized washer and dryer on pedestals, boasts additional cabinet space for organization. The property's aesthetics extend to the outdoors, with an impeccably landscaped yard adorned with lush St. Augustine grass.
Unwind in the idyllic oasis of the backyard, featuring a captivating pool area. The pool, extending to a depth of 7 feet, is surrounded by Belgard Pavers, creating an atmosphere of relaxation. The slate-tiled lanai, tiki torches, and fire pit add to the ambiance, making this space perfect for gatherings and tranquil evenings.
In conclusion, this home represents an exceptional blend of style, technology, and comfort. From the contemporary kitchen to the resort-like pool area, every detail has been meticulously crafted to offer a premium living experience. Seize the opportunity to embrace a lifestyle of elegance and convenience in this remarkable property.
Location
State FL
County Polk
Community Oakford Estates
Interior
Interior Features Ceiling Fans(s), Crown Molding, Eat-in Kitchen, High Ceilings, Solid Wood Cabinets, Split Bedroom, Walk-In Closet(s)
Heating Central
Cooling Central Air
Flooring Carpet, Laminate, Travertine
Fireplace false
Appliance Convection Oven, Cooktop, Dishwasher, Disposal, Dryer, Electric Water Heater, Microwave, Refrigerator, Washer, Water Softener
Laundry Inside, Laundry Room
Exterior
Exterior Feature Irrigation System, Lighting, Rain Gutters, Sliding Doors
Parking Features Driveway, Garage Door Opener
Garage Spaces 2.0
Fence Fenced
Pool In Ground
Utilities Available Electricity Connected, Water Connected
Roof Type Shingle
Attached Garage true
Garage true
Private Pool Yes
Building
Story 1
Entry Level One
Foundation Slab
Lot Size Range 0 to less than 1/4
Sewer Septic Tank
Water Public
Structure Type Block, Stucco
New Construction false
Others
Pets Allowed Yes
Senior Community No
Ownership Fee Simple
Monthly Total Fees $25
Acceptable Financing Cash, Conventional, VA Loan
Membership Fee Required Required
Listing Terms Cash, Conventional, VA Loan
Special Listing Condition None
Read Less
Want to know what your home might be worth? Contact us for a FREE valuation!

Our team is ready to help you sell your home for the highest possible price ASAP

© 2025 My Florida Regional MLS DBA Stellar MLS. All Rights Reserved.
Bought with KELLER WILLIAMS REALTY SMART





