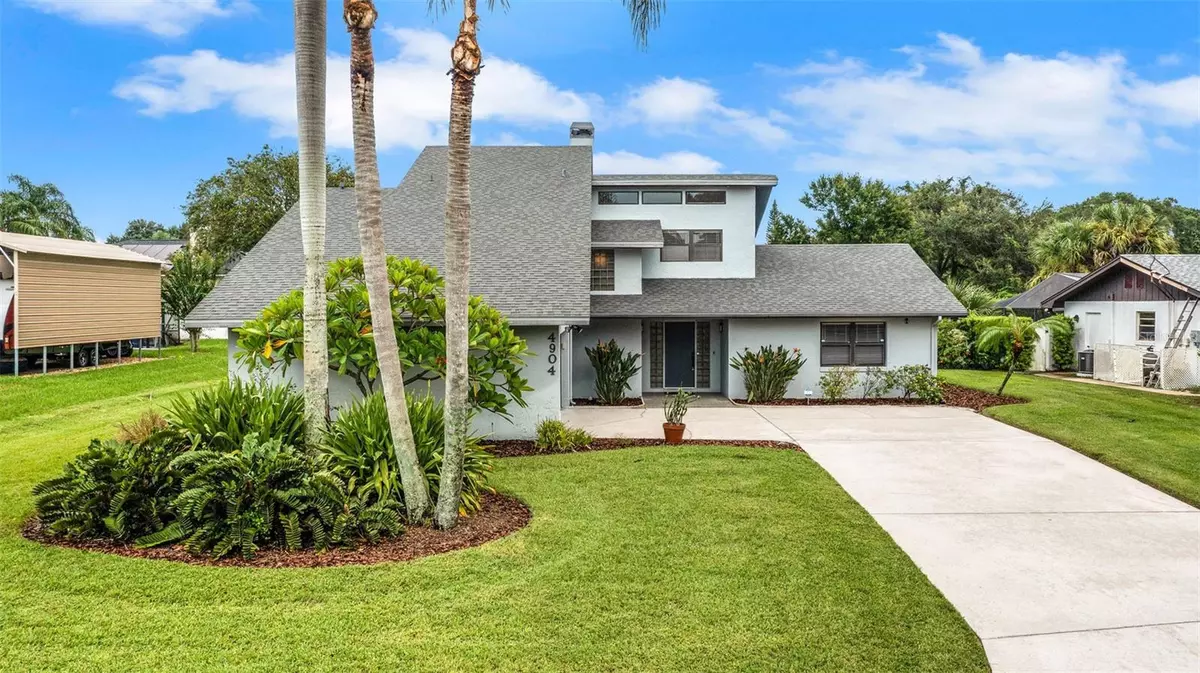$399,900
$399,900
For more information regarding the value of a property, please contact us for a free consultation.
4904 WILLOWBROOK CIR Winter Haven, FL 33884
3 Beds
2 Baths
2,106 SqFt
Key Details
Sold Price $399,900
Property Type Single Family Home
Sub Type Single Family Residence
Listing Status Sold
Purchase Type For Sale
Square Footage 2,106 sqft
Price per Sqft $189
Subdivision Cypress Grove Ph 02 Stage 01
MLS Listing ID P4927137
Sold Date 10/10/23
Bedrooms 3
Full Baths 2
Construction Status Appraisal,Financing,Inspections
HOA Y/N No
Originating Board Stellar MLS
Year Built 1987
Annual Tax Amount $3,760
Lot Size 0.270 Acres
Acres 0.27
Lot Dimensions 90x123
Property Description
Nestled within the established SE Winter Haven community of Cypress Grove, this mid-century inspired residence invites you to discover a home thoughtfully enhanced with modern updates and distinctive architectural elements. Welcome to 4904 Willowbrook Circle, a home featuring an abundance of natural lighting, sleek fixtures, clean lines, and an intuitively designed open floor plan. Entry opens to a relaxing and inviting great room with an elegant fireplace, vaulted ceiling and glass French doors, establishing a sense of comfort and connection with the outdoors. The kitchen masterfully embodies the essence of mid-century aesthetics through its use of natural-toned cabinetry and sharp lighting, striking a balance between style and functionality. Taking center stage is the generously sized conversation island, complete with a breakfast bar and seating, which seamlessly complements the abundant cabinetry and expansive counter space. The dining area also adds an inviting touch, all combining to create an ideal setting that caters to both intimate gatherings and larger entertainment occasions. On the main level, you will find two guest bedrooms both with walk-in closets, ceiling fans, comfortable dimensions, and convenient access to a nicely appointed full guest bathroom. The guest bathroom features an extended vanity with a solid surface countertop, accompanied by a walk-in shower enclosed in glass doors, keeping with the modern and uncluttered feel. Ascending to the upper level, a loft area presents itself as an ideal spot for a home office, reading nook, or creative space. The master suite, beyond the loft, epitomizes tranquility with a fireplace, balcony, two walk-in closets, and an exquisite en-suite bathroom, complete with stone counters, dual sinks, and a frameless glass walk-in shower. From sun-drenched summer days to crisp winter evenings, the master balcony and main floor lanai provide the perfect setting to enjoy all that Florida weather has to offer. The main level screened lanai with its slate flooring and cooling ceiling fans, sets the perfect stage for outdoor dining, entertaining, or simply unwinding in comfort. Surrounded by a lush, towering hedge, the backyard area is very private with plenty of room for outdoor recreation. Nearby you will find Publix and Walmart grocery stores, retail shopping, dining options, Legoland Florida, schools, and medical facilities. This home also ideally situated in Central Florida Tampa and Orlando, for easy commutes to work, world-class entertainment and international airports. Additional notable features include a walk-in attic for storage, interior laundry room with cabinetry, two-car garage, irrigation well, 1/4 acre lot, new architectural shingle roof in 2016, and NO HOA! Arrange a tour today to experience this exceptional property firsthand.
Location
State FL
County Polk
Community Cypress Grove Ph 02 Stage 01
Zoning PUD
Rooms
Other Rooms Great Room, Inside Utility, Loft
Interior
Interior Features Ceiling Fans(s), Eat-in Kitchen, High Ceilings, Master Bedroom Upstairs, Walk-In Closet(s)
Heating Central
Cooling Central Air
Flooring Carpet, Ceramic Tile, Laminate
Fireplaces Type Family Room, Master Bedroom, Wood Burning
Fireplace true
Appliance Built-In Oven, Cooktop, Dishwasher, Electric Water Heater, Microwave, Refrigerator
Laundry Inside, Laundry Room
Exterior
Exterior Feature French Doors, Irrigation System
Parking Features Driveway, Garage Door Opener, Garage Faces Side
Garage Spaces 2.0
Utilities Available Cable Connected, Electricity Connected, Sewer Connected, Sprinkler Well, Water Connected
Roof Type Shingle
Porch Covered, Rear Porch, Screened
Attached Garage true
Garage true
Private Pool No
Building
Lot Description In County, Paved
Story 2
Entry Level Two
Foundation Slab
Lot Size Range 1/4 to less than 1/2
Sewer Public Sewer
Water Public
Architectural Style Custom, Mid-Century Modern
Structure Type Block, Stucco, Wood Frame
New Construction false
Construction Status Appraisal,Financing,Inspections
Schools
Elementary Schools Garden Grove Elem
Middle Schools Denison Middle
High Schools Winter Haven Senior
Others
Pets Allowed Yes
Senior Community No
Ownership Fee Simple
Acceptable Financing Cash, Conventional, VA Loan
Listing Terms Cash, Conventional, VA Loan
Special Listing Condition None
Read Less
Want to know what your home might be worth? Contact us for a FREE valuation!

Our team is ready to help you sell your home for the highest possible price ASAP

© 2025 My Florida Regional MLS DBA Stellar MLS. All Rights Reserved.
Bought with REMAX PARAMOUNT PROPERTIES





