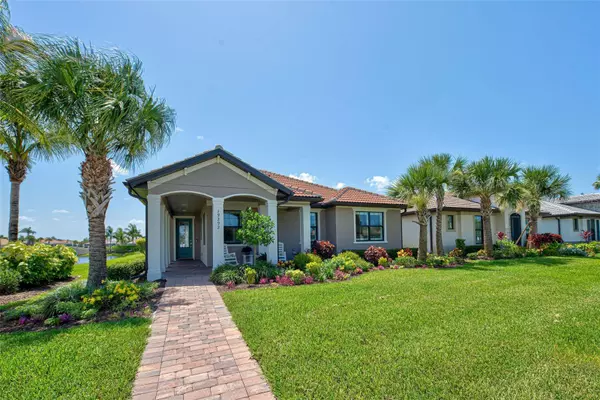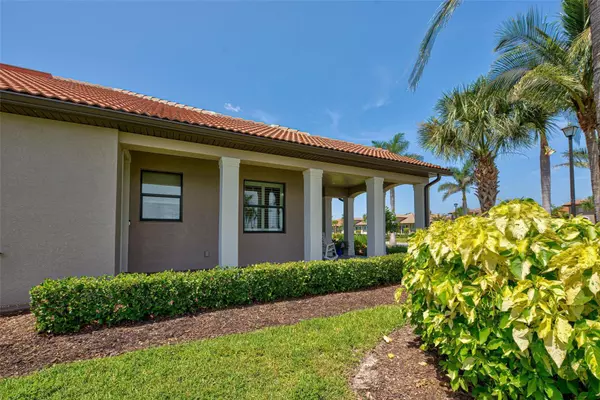$657,000
$674,900
2.7%For more information regarding the value of a property, please contact us for a free consultation.
19292 CORRADINO BLVD Venice, FL 34293
3 Beds
2 Baths
1,789 SqFt
Key Details
Sold Price $657,000
Property Type Single Family Home
Sub Type Single Family Residence
Listing Status Sold
Purchase Type For Sale
Square Footage 1,789 sqft
Price per Sqft $367
Subdivision Islandwalk/The West Villages P
MLS Listing ID N6127640
Sold Date 10/10/23
Bedrooms 3
Full Baths 2
Construction Status No Contingency
HOA Fees $367/qua
HOA Y/N Yes
Originating Board Stellar MLS
Year Built 2018
Annual Tax Amount $5,430
Lot Size 7,840 Sqft
Acres 0.18
Property Description
This rarely offered "Kendall" floor plan is presented with a million dollar water & bridge view not found anywhere in the community! If you've been looking for a less "cookie cutter" home in a planned community, you'll love this home! With no homes to the left, privacy & a quiet setting overlooking water offer peace & tranquility while you relax on the extended lanai. Drive straight into Islandwalk & enjoy this gorgeous home that lives large, just a short stroll to all of the resort style amenities at the main resort center. The sellers are former home builders with an appreciation for top quality & thoughtful design & have improved their home with a newly designed & installed kitchen ('22), freshly painted exterior, custom window treatments, beautiful high end ceiling fans, crown molding, garage storage, beautiful coastal colors, stunning landscaping & more! You'll have peace of mind during storm season with the protection of hurricane impact windows & doors. The reconfigured new (2022) eat in kitchen is a chefs delight with white Wellborn tongue & groove wood cabinetry, featuring pull out bottom drawers, a spice cabinet rack, lazy susan, an under cabinet Bosch microwave, GE 3 door french refrigerator, oversized deep Blanco sink & gorgeous quartz countertops with coordinating neutral backsplash. An open floor plan offers a comfortable great room with a flexible dining area to design as you like, all with the magnificent water view. A pocket sliding door opens to the lanai for desirable indoor/outdoor living! The extended lanai is the stage for watching the endless show of beautiful birds & wildlife & peaceful, calm long water view. Enjoy the sunsets from the breezy front porch or majestic sunrises from the lanai. Neutral plank flooring flows in the living spaces & upgraded carpeting softens the bedrooms. With (3) bedrooms, you can easily convert a bedroom into a private home office, she shed or man cave. The primary suite is luxurious with a tray ceiling, (2) closets (1 is a walk in) & an en suite bath with a spacious shower with a built in bench & fabulous Kohler shower head & dual sink vanity. The (2) additional bedrooms share the luxurious guest bath, all located away from the primary suite & offer privacy for visiting family & friends. Unlike most homes in Islandwalk, the Kendall has its garage in the rear of the home, creating a home with beautiful front curb appeal. The garage floor has been treated with a non skid concrete coating, with an insulated garage door, a utility sink & additional storage. Beautiful landscaping has been lovingly added & maintained & further adds to the curb appeal The much desired premier Islandwalk community is sold out with a resident controlled HOA & offers a reasonable quarterly HOA fee that includes: RESORT STYLE AMENITIES in (2) buildings with geothermal pools, lap pool areas, tennis on HAR TRU TENNIS COURTS, PICKLEBALL, STATE OF THE ART FITNESS CENTERS, CLUB ROOMS, BOCCE, FIRE PITS, DOG PARK, WALKING BRIDGES, TRAILS, A NATURAL MARSH AREA & SO MUCH MORE. A 24 hour staffed security gate, full-time lifestyle director, grass cutting, tree trimmimg, mulch, amenity upkeep & high speed internet & (3) DVR cable boxes make this a fantastic value for residents. A resident only back gate will take you directly to the Atlanta Braves ballpark, downtown Wellen Park with shopping & restaurants & a Marketplace anchored by Publix. Start living your dream in Paradise!
Location
State FL
County Sarasota
Community Islandwalk/The West Villages P
Zoning V
Interior
Interior Features Ceiling Fans(s), Crown Molding, In Wall Pest System, Tray Ceiling(s), Walk-In Closet(s), Window Treatments
Heating Central, Electric
Cooling Central Air
Flooring Carpet, Tile
Furnishings Unfurnished
Fireplace false
Appliance Dishwasher, Disposal, Dryer, Electric Water Heater, Exhaust Fan, Microwave, Refrigerator, Washer
Exterior
Exterior Feature Irrigation System, Sidewalk, Sliding Doors
Garage Garage Door Opener, Garage Faces Rear
Garage Spaces 2.0
Community Features Buyer Approval Required, Clubhouse, Community Mailbox, Deed Restrictions, Fishing, Fitness Center, Gated Community - Guard, Golf Carts OK, Irrigation-Reclaimed Water, Park, Playground, Pool, Sidewalks, Tennis Courts, Wheelchair Access
Utilities Available Cable Available, Electricity Connected
Amenities Available Basketball Court, Cable TV, Clubhouse, Fence Restrictions, Fitness Center, Gated, Handicap Modified, Park, Pickleball Court(s), Playground, Pool, Recreation Facilities, Spa/Hot Tub, Tennis Court(s), Trail(s)
Waterfront false
Roof Type Concrete, Tile
Parking Type Garage Door Opener, Garage Faces Rear
Attached Garage true
Garage true
Private Pool No
Building
Story 1
Entry Level One
Foundation Slab
Lot Size Range 0 to less than 1/4
Sewer Public Sewer
Water Public
Architectural Style Florida
Structure Type Block, Stucco
New Construction false
Construction Status No Contingency
Schools
Elementary Schools Taylor Ranch Elementary
Middle Schools Venice Area Middle
High Schools Venice Senior High
Others
Pets Allowed Yes
HOA Fee Include Guard - 24 Hour, Cable TV, Common Area Taxes, Pool, Escrow Reserves Fund, Maintenance Grounds, Management, Private Road, Recreational Facilities
Senior Community No
Ownership Fee Simple
Monthly Total Fees $367
Acceptable Financing Cash, Conventional, VA Loan
Membership Fee Required Required
Listing Terms Cash, Conventional, VA Loan
Special Listing Condition None
Read Less
Want to know what your home might be worth? Contact us for a FREE valuation!

Our team is ready to help you sell your home for the highest possible price ASAP

© 2024 My Florida Regional MLS DBA Stellar MLS. All Rights Reserved.
Bought with GENEROUS PROPERTY






