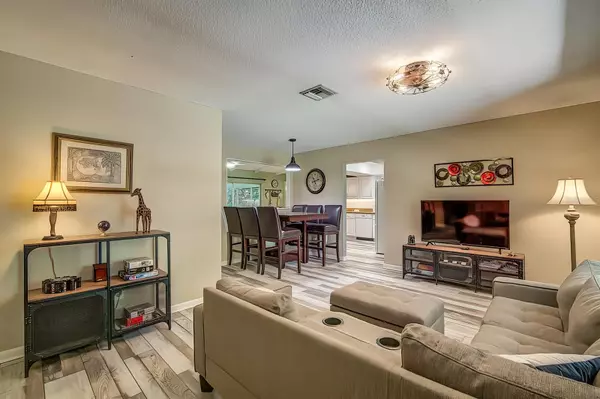$395,000
$404,900
2.4%For more information regarding the value of a property, please contact us for a free consultation.
17704 RIVENDEL RD Lutz, FL 33549
4 Beds
2 Baths
1,714 SqFt
Key Details
Sold Price $395,000
Property Type Single Family Home
Sub Type Single Family Residence
Listing Status Sold
Purchase Type For Sale
Square Footage 1,714 sqft
Price per Sqft $230
Subdivision Barrington Sub Unit A
MLS Listing ID T3450407
Sold Date 09/29/23
Bedrooms 4
Full Baths 2
Construction Status Appraisal,Financing,Inspections
HOA Y/N No
Originating Board Stellar MLS
Year Built 1976
Annual Tax Amount $4,453
Lot Size 8,712 Sqft
Acres 0.2
Lot Dimensions 78x110
Property Description
Back on market 8/9/23 New Waterproof Luxury Vinyl Plank Flooring July 2023. Experience tranquility in the serene and well-established community of Barrington, nestled in Lutz, Hillsborough County. This ideal location provides a peaceful retreat while still being conveniently close to all the exciting offerings in the Tampa Bay area. Situated on a large pie shaped lot, offering the advantage of two side yards and a backyard fully fenced, a double gate gives access to your boat or RV. NO HOA! NO CDD! This charming 1-story home offers 3 bedrooms, 2 full baths, a 2-car garage, 1,714 htd sf, and a bonus room that can easily convert to a 4th bedroom that has two sets of sliding glass doors, one to a side yard and the other to the front porch. NEW A/C 2021! Roof Replaced 2016! NEW Hot Water Heater! Electrical Panel Replaced 2021! The front porch at the entrance presents a cozy spot to read a book or soak in the fresh air. In the kitchen, ceiling beams add a touch of character and compliment the cabinets providing plenty of storage space. Mica countertops resemble the warm and rustic look of butcher block. A center island provides additional space for meal prep and the hi breakfast bar serves as a gathering spot for quick bites while the wet bar is perfect for refreshing beverages. Whether hosting a dinner party or entertaining friends, this home is well-equipped to meet your social gatherings. The master has ceiling beams creating a warm ambience and boasts a spacious walk-in closet. Step outside through the sliding glass doors in the kitchen and you will discover a covered lanai and spacious side yard. As you explore the yards you will come across a convenient shed, contributing storage space, or serving as a workshop for hobbies and projects. Additional features include gutters, parquet flooring(guest bedroom) and engineered hardwood flooring(bonus room), and an attic with ample headroom. Easy access to SR 41, I-275 and I-75, downtown, Tampa International Airport, shopping, dining, entertainment, and Tampa’s most popular attractions. Call for your appointment today!
Location
State FL
County Hillsborough
Community Barrington Sub Unit A
Zoning RSC-6
Interior
Interior Features Ceiling Fans(s), Eat-in Kitchen, High Ceilings, Living Room/Dining Room Combo, Thermostat, Vaulted Ceiling(s), Wet Bar
Heating Central
Cooling Central Air
Flooring Hardwood, Luxury Vinyl, Parquet, Tile
Fireplace false
Appliance Dishwasher, Dryer, Microwave, Range, Refrigerator, Washer
Laundry In Garage
Exterior
Exterior Feature Rain Gutters, Sidewalk, Sliding Doors, Storage
Garage Spaces 2.0
Fence Fenced, Wood
Utilities Available Cable Available, Electricity Connected, Sewer Connected, Water Connected
Waterfront false
Roof Type Shingle
Attached Garage true
Garage true
Private Pool No
Building
Lot Description Oversized Lot, Sidewalk, Paved
Story 1
Entry Level One
Foundation Slab
Lot Size Range 0 to less than 1/4
Sewer Public Sewer
Water Public
Structure Type Block, Stucco
New Construction false
Construction Status Appraisal,Financing,Inspections
Schools
Elementary Schools Maniscalco-Hb
Middle Schools Liberty-Hb
High Schools Freedom-Hb
Others
Senior Community No
Ownership Fee Simple
Acceptable Financing Cash, Conventional, FHA, VA Loan
Listing Terms Cash, Conventional, FHA, VA Loan
Special Listing Condition None
Read Less
Want to know what your home might be worth? Contact us for a FREE valuation!

Our team is ready to help you sell your home for the highest possible price ASAP

© 2024 My Florida Regional MLS DBA Stellar MLS. All Rights Reserved.
Bought with AGILE GROUP REALTY






