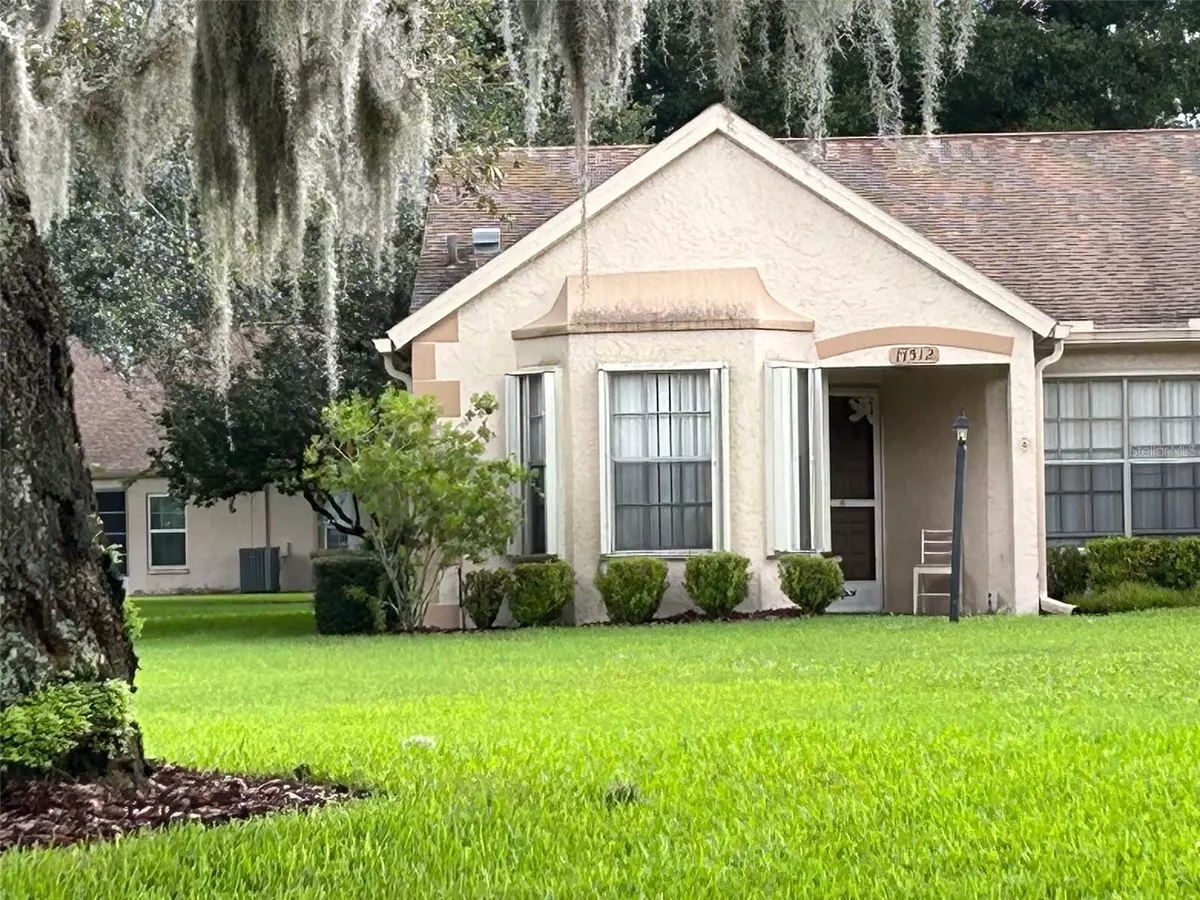$102,000
$160,000
36.3%For more information regarding the value of a property, please contact us for a free consultation.
11512 ORLEANS LN Port Richey, FL 34668
2 Beds
2 Baths
1,157 SqFt
Key Details
Sold Price $102,000
Property Type Condo
Sub Type Condominium
Listing Status Sold
Purchase Type For Sale
Square Footage 1,157 sqft
Price per Sqft $88
Subdivision Chateau Village Condo 04
MLS Listing ID W7857452
Sold Date 09/25/23
Bedrooms 2
Full Baths 2
Condo Fees $397
HOA Fees $50/ann
HOA Y/N Yes
Originating Board Stellar MLS
Year Built 1984
Annual Tax Amount $1,894
Lot Size 5.660 Acres
Acres 5.66
Property Description
This 2 bedroom 2 bath condo is ready for you to make it your own. With some TLC you will have a gorgeous and spacious place to call home. One car garage is attached to the building. Convenient inside laundry. The master has a walk in closet and ensuite. Located in the Timber Oaks community offering an active lifestyle with loads of fun. There are regular social gatherings such as a monthly dance, and music by the lake. Activities include pickleball, table tennis, line dance lessons, card clubs and so much more. Outside is complete with an oversized heated pool and jacuzzi, tennis courts, bocci ball and shuffleboard. An added bonus is that this neighborhood of Chateau Village has it's own private pool for residents. Unit is sold as is and HVAC does not work.
Location
State FL
County Pasco
Community Chateau Village Condo 04
Zoning PUD
Rooms
Other Rooms Florida Room
Interior
Interior Features Ceiling Fans(s), Eat-in Kitchen, Living Room/Dining Room Combo, Master Bedroom Main Floor
Heating Central
Cooling Central Air
Flooring Carpet, Tile
Furnishings Unfurnished
Fireplace false
Appliance Dryer, Range, Range Hood, Washer
Laundry Inside
Exterior
Exterior Feature Hurricane Shutters, Irrigation System, Rain Gutters, Sidewalk
Garage Spaces 1.0
Community Features Association Recreation - Owned, Buyer Approval Required, Clubhouse, Deed Restrictions, Fitness Center, Golf Carts OK, Irrigation-Reclaimed Water, Lake, Pool, Sidewalks
Utilities Available Cable Available, Electricity Connected, Fire Hydrant, Phone Available, Public, Sewer Connected, Street Lights, Water Connected
Amenities Available Cable TV, Clubhouse, Fence Restrictions, Fitness Center, Lobby Key Required, Maintenance, Pickleball Court(s), Pool, Recreation Facilities, Shuffleboard Court, Spa/Hot Tub, Tennis Court(s)
Waterfront false
Roof Type Shingle
Attached Garage false
Garage true
Private Pool No
Building
Story 1
Entry Level One
Foundation Slab
Sewer Public Sewer
Water Public
Structure Type Block, Concrete, Stucco
New Construction false
Schools
Elementary Schools Gulf Highland Elementary
Middle Schools Bayonet Point Middle-Po
High Schools Fivay High-Po
Others
Pets Allowed Breed Restrictions, Number Limit, Size Limit, Yes
HOA Fee Include Cable TV, Pool, Internet, Maintenance Structure, Maintenance Grounds, Maintenance, Management, Pest Control, Pool, Recreational Facilities, Sewer, Trash, Water
Senior Community Yes
Pet Size Very Small (Under 15 Lbs.)
Ownership Fee Simple
Monthly Total Fees $497
Acceptable Financing Cash
Membership Fee Required Required
Listing Terms Cash
Num of Pet 1
Special Listing Condition None
Read Less
Want to know what your home might be worth? Contact us for a FREE valuation!

Our team is ready to help you sell your home for the highest possible price ASAP

© 2024 My Florida Regional MLS DBA Stellar MLS. All Rights Reserved.
Bought with JAY ALAN REAL ESTATE






