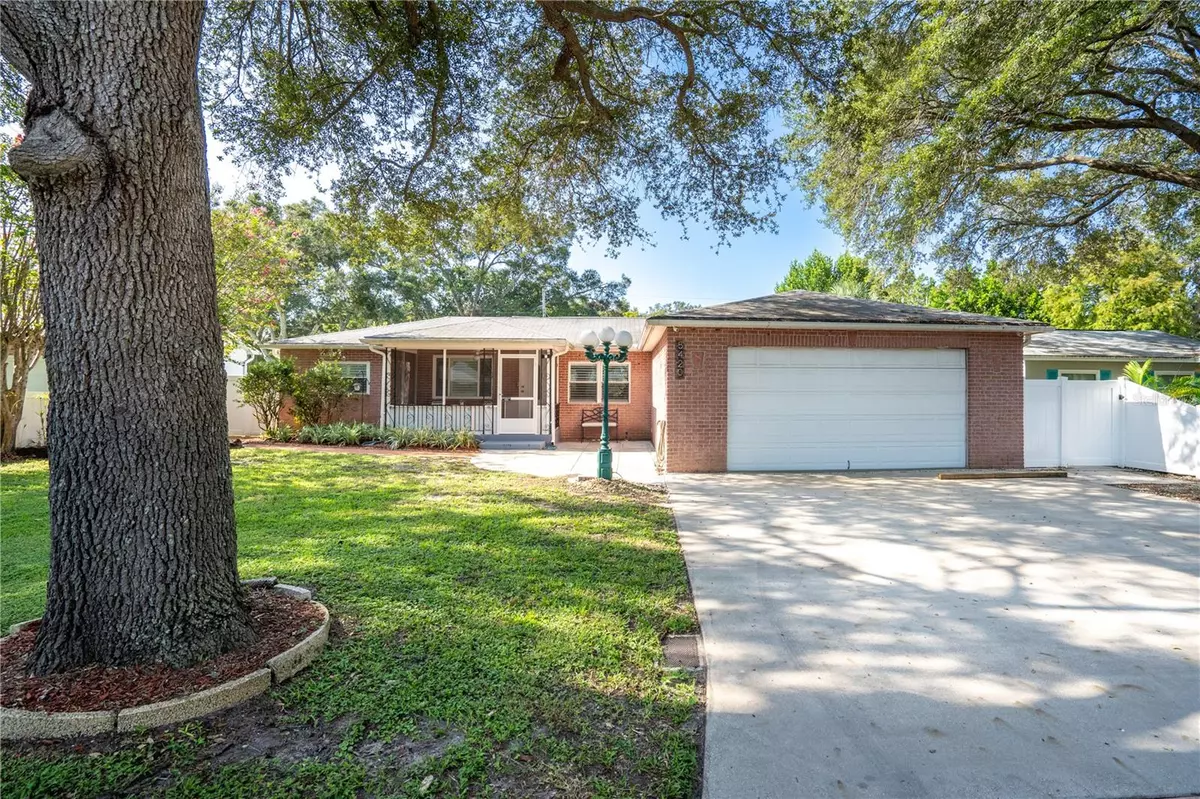$375,000
$385,000
2.6%For more information regarding the value of a property, please contact us for a free consultation.
5420 43RD AVE N St Petersburg, FL 33709
2 Beds
1 Bath
816 SqFt
Key Details
Sold Price $375,000
Property Type Single Family Home
Sub Type Single Family Residence
Listing Status Sold
Purchase Type For Sale
Square Footage 816 sqft
Price per Sqft $459
Subdivision Hoeldtke Grove Sub
MLS Listing ID U8211474
Sold Date 09/22/23
Bedrooms 2
Full Baths 1
Construction Status Financing,Inspections
HOA Y/N No
Originating Board Stellar MLS
Year Built 1955
Annual Tax Amount $2,262
Lot Size 10,454 Sqft
Acres 0.24
Lot Dimensions 75x140
Property Description
Professionally renovated by a true perfectionist! This 2-bedroom brick home boasts real oak wood floors, plantation shutters, and an updated kitchen that has an oversized island which is perfect for cooking and entertaining, providing a functional and stylish space. Recessed speakers and all wired for a clean streamline look. Out back is a spacious deck that offers a great outdoor living space which backs up to St Joe's Creek so there are no rear neighbors adding an element of privacy and tranquility to the almost 1/4 acre property located on a dead end street. The real highlight is the almost 1,100 square foot Air Conditioned garage (with extra filtration) which offers plenty of room for a workshop, home based business, or extra storage. 6 car driveway, back yard easement access with ability to park campers, boats, trailers, or RVs with 30 amp RV power outlet, 2-car aluminum carport, custom craftsman style wood trim and solid wood interior doors, unincorporated St Pete with NO city restrictions, non flood zone/no flood insurance required and Non Evacuation Zone. The entire garage ceiling has spray foam and traditional wall insulation throughout, as well as a separate electrical subpanel with 5 240v and multiple 120v outlets. Brand new washer and dryer. Alley access and a shed add to the value. A few more updates include bath with new vanity, newer AC and windows. All measurements are approximate and all information is deemed to be accurate but are not warranted, buyer to verify.
Location
State FL
County Pinellas
Community Hoeldtke Grove Sub
Direction N
Rooms
Other Rooms Attic
Interior
Interior Features Ceiling Fans(s), Master Bedroom Main Floor, Open Floorplan, Solid Surface Counters, Solid Wood Cabinets, Window Treatments
Heating Central, Electric
Cooling Central Air
Flooring Tile, Wood
Furnishings Unfurnished
Fireplace false
Appliance Dishwasher, Dryer, Microwave, Range, Refrigerator, Washer
Laundry In Garage
Exterior
Exterior Feature Garden, Lighting, Outdoor Grill, Storage
Garage Alley Access, Covered, Driveway, Garage Door Opener, Workshop in Garage
Garage Spaces 4.0
Fence Chain Link, Wood
Utilities Available Cable Connected, Electricity Connected, Sewer Connected, Water Connected
Waterfront false
Roof Type Shingle
Parking Type Alley Access, Covered, Driveway, Garage Door Opener, Workshop in Garage
Attached Garage true
Garage true
Private Pool No
Building
Entry Level One
Foundation Crawlspace, Slab
Lot Size Range 0 to less than 1/4
Sewer Public Sewer
Water Public
Structure Type Brick
New Construction false
Construction Status Financing,Inspections
Schools
Elementary Schools Westgate Elementary-Pn
Middle Schools Tyrone Middle-Pn
High Schools Dixie Hollins High-Pn
Others
Pets Allowed Yes
Senior Community No
Pet Size Extra Large (101+ Lbs.)
Ownership Fee Simple
Acceptable Financing Cash, Conventional, FHA, VA Loan
Listing Terms Cash, Conventional, FHA, VA Loan
Num of Pet 10+
Special Listing Condition None
Read Less
Want to know what your home might be worth? Contact us for a FREE valuation!

Our team is ready to help you sell your home for the highest possible price ASAP

© 2024 My Florida Regional MLS DBA Stellar MLS. All Rights Reserved.
Bought with FOREVER FLORIDA REAL ESTATE






