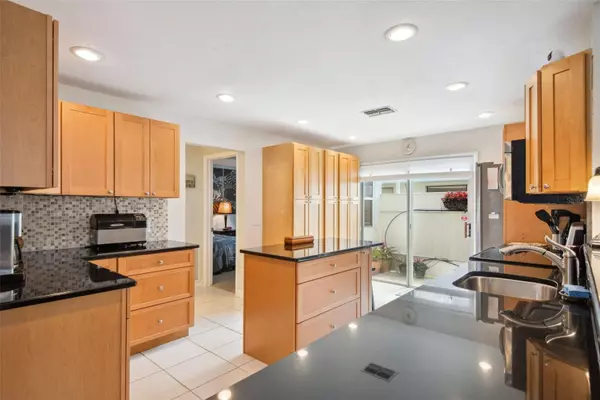$629,584
$670,000
6.0%For more information regarding the value of a property, please contact us for a free consultation.
6208 SPOONBILL DR New Port Richey, FL 34652
3 Beds
2 Baths
1,971 SqFt
Key Details
Sold Price $629,584
Property Type Single Family Home
Sub Type Single Family Residence
Listing Status Sold
Purchase Type For Sale
Square Footage 1,971 sqft
Price per Sqft $319
Subdivision Gulf Harbors Sea Forest
MLS Listing ID W7854173
Sold Date 09/19/23
Bedrooms 3
Full Baths 2
Construction Status Appraisal,Financing,Inspections
HOA Fees $80/mo
HOA Y/N Yes
Originating Board Stellar MLS
Year Built 1984
Annual Tax Amount $3,789
Lot Size 6,969 Sqft
Acres 0.16
Lot Dimensions 62x132
Property Description
Move-in ready, 3 Bedroom, 2 FULL Bathroom, 2 car garage with almost 2,000 sq feet is a must see! Easy walk-up access to the property without a large number of steps. Remodeled Kitchen with stainless steel appliances, solid surface counter, under-mount sink, and an under-counter wine refrigerator! Newer A/C and installed 5 years ago! In the rear of the property, a paved walkway to your rear patio with a retractable awning, a floating dock with power, and water for your boat. The quiet dead-end street is just a moment away from the GULF by boat with no Bridges blocking access. Enjoy the community clubhouse, PRIVATE BOAT RAMP, tennis court, waterside pool, and low HOA. The Property is located in an X (Not in a flood zone) and AE flood zone minimizing flood insurance requirements. The property also features custom-made bolt-on storm fabric for all windows and doors helping to reduce insurance costs. Meticulously maintained exterior and mature landscaping. Oversized garage with a working zone. HOA payments include access to the Gulf Harbor Private Beach Club - one of only 2 private beaches in the state of Florida. Close to shopping, restaurants, entertainment, and highways that lead to Tampa, Clearwater, St Pete, and all that Florida has to offer! Schedule your appointment today!
Location
State FL
County Pasco
Community Gulf Harbors Sea Forest
Zoning RES
Rooms
Other Rooms Inside Utility
Interior
Interior Features Attic Fan, Cathedral Ceiling(s), Ceiling Fans(s), Eat-in Kitchen, High Ceilings, Kitchen/Family Room Combo, Living Room/Dining Room Combo, Master Bedroom Main Floor, Open Floorplan, Solid Surface Counters, Solid Wood Cabinets, Thermostat, Vaulted Ceiling(s)
Heating Central, Electric, Exhaust Fan
Cooling Central Air
Flooring Carpet, Ceramic Tile
Furnishings Unfurnished
Fireplace true
Appliance Bar Fridge, Dishwasher, Disposal, Dryer, Electric Water Heater, Range, Range Hood, Washer, Wine Refrigerator
Laundry Inside, Laundry Closet
Exterior
Exterior Feature Awning(s), Private Mailbox, Sliding Doors
Garage Driveway, Garage Door Opener, Ground Level, On Street, Oversized
Garage Spaces 2.0
Pool Other
Community Features Association Recreation - Owned, Clubhouse, Boat Ramp, Deed Restrictions, Fishing, No Truck/RV/Motorcycle Parking, Pool, Racquetball, Special Community Restrictions, Tennis Courts, Water Access, Waterfront
Utilities Available BB/HS Internet Available, Cable Available, Cable Connected, Electricity Available, Electricity Connected, Fiber Optics, Phone Available, Sewer Available, Sewer Connected, Street Lights, Underground Utilities, Water Available, Water Connected
Amenities Available Clubhouse, Fence Restrictions, Pickleball Court(s), Pool, Private Boat Ramp, Racquetball, Tennis Court(s), Vehicle Restrictions
Waterfront true
Waterfront Description Canal - Saltwater
View Y/N 1
Water Access 1
Water Access Desc Canal - Saltwater,Gulf/Ocean,Gulf/Ocean to Bay,Intracoastal Waterway,Lagoon
View Water
Roof Type Shingle
Parking Type Driveway, Garage Door Opener, Ground Level, On Street, Oversized
Attached Garage true
Garage true
Private Pool No
Building
Lot Description Cul-De-Sac, In County, Landscaped, Paved, Unincorporated
Entry Level One
Foundation Slab
Lot Size Range 0 to less than 1/4
Sewer Public Sewer
Water Public
Architectural Style Contemporary, Florida
Structure Type Block, Stucco
New Construction false
Construction Status Appraisal,Financing,Inspections
Others
Pets Allowed Yes
HOA Fee Include Pool, Management, Recreational Facilities
Senior Community No
Ownership Fee Simple
Monthly Total Fees $95
Acceptable Financing Cash, Conventional, FHA, VA Loan
Membership Fee Required Required
Listing Terms Cash, Conventional, FHA, VA Loan
Special Listing Condition None
Read Less
Want to know what your home might be worth? Contact us for a FREE valuation!

Our team is ready to help you sell your home for the highest possible price ASAP

© 2024 My Florida Regional MLS DBA Stellar MLS. All Rights Reserved.
Bought with LAS PALMAS REAL ESTATE LLC






