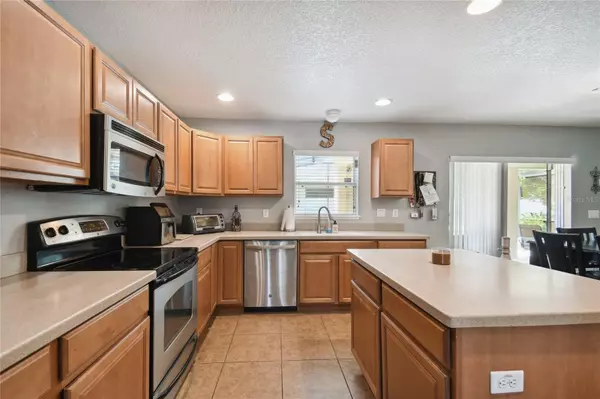$530,000
$525,000
1.0%For more information regarding the value of a property, please contact us for a free consultation.
421 TULIPWOOD LN Chuluota, FL 32766
4 Beds
3 Baths
2,232 SqFt
Key Details
Sold Price $530,000
Property Type Single Family Home
Sub Type Single Family Residence
Listing Status Sold
Purchase Type For Sale
Square Footage 2,232 sqft
Price per Sqft $237
Subdivision Trails-Unit 3
MLS Listing ID O6132781
Sold Date 09/15/23
Bedrooms 4
Full Baths 2
Half Baths 1
Construction Status Appraisal,Financing,Inspections
HOA Fees $17
HOA Y/N Yes
Originating Board Stellar MLS
Year Built 2011
Annual Tax Amount $2,738
Lot Size 9,583 Sqft
Acres 0.22
Property Description
Welcome home. This beautiful two story 4 bed home is located in the extremely desirable community "The Estates" of Chuluota. Walking up to the property you will immediately appreciate its magnificent curb appeal. It stands proudly on a slightly elevated lot. The three-car garage and spacious driveway give you plenty of room for visitors or your many toys. Walking in through your main entrance you have your formal dining room to your immediate left. Continuing past the stairway and to your right is your guest 1/2 bathroom and office (the office is not considered a bedroom). Proceeding down the hall once more you come to your kitchen with the attached living room. This area is incredibly large and open. The perfect space for welcoming friends or family. Through the sliding doors you have your stunning pool and patio space. This is a wonderful place to take in the Florida weather. The patio covered patio is large enough for several entertainment spaces and dining. The surrounding back yard is expertly manicured. The vinal fence perfectly completes this eloquent space. Heading up the stairs you have your 4 bedrooms. The master bedroom is incredibly spacious. The master bath has a soaker tub, standing shower, and dual vanity sink. All 3 additional guest bedrooms are larger than standard size rooms. AC 2017 and Pool 2019
Location
State FL
County Seminole
Community Trails-Unit 3
Zoning RES
Interior
Interior Features Ceiling Fans(s)
Heating Central
Cooling Central Air
Flooring Carpet, Ceramic Tile
Fireplace false
Appliance Dishwasher, Microwave, Range, Refrigerator
Exterior
Exterior Feature Irrigation System, Sidewalk, Sliding Doors
Garage Spaces 3.0
Pool In Ground, Screen Enclosure
Utilities Available Cable Connected, Electricity Connected
Roof Type Shingle
Attached Garage true
Garage true
Private Pool Yes
Building
Entry Level Two
Foundation Slab
Lot Size Range 0 to less than 1/4
Sewer Public Sewer
Water Public
Structure Type Block, Stucco
New Construction false
Construction Status Appraisal,Financing,Inspections
Schools
Elementary Schools Walker Elementary
Middle Schools Chiles Middle
High Schools Hagerty High
Others
Pets Allowed No
Senior Community No
Ownership Fee Simple
Monthly Total Fees $34
Acceptable Financing Cash, Conventional, FHA, VA Loan
Membership Fee Required Required
Listing Terms Cash, Conventional, FHA, VA Loan
Special Listing Condition None
Read Less
Want to know what your home might be worth? Contact us for a FREE valuation!

Our team is ready to help you sell your home for the highest possible price ASAP

© 2024 My Florida Regional MLS DBA Stellar MLS. All Rights Reserved.
Bought with MAINFRAME REAL ESTATE






