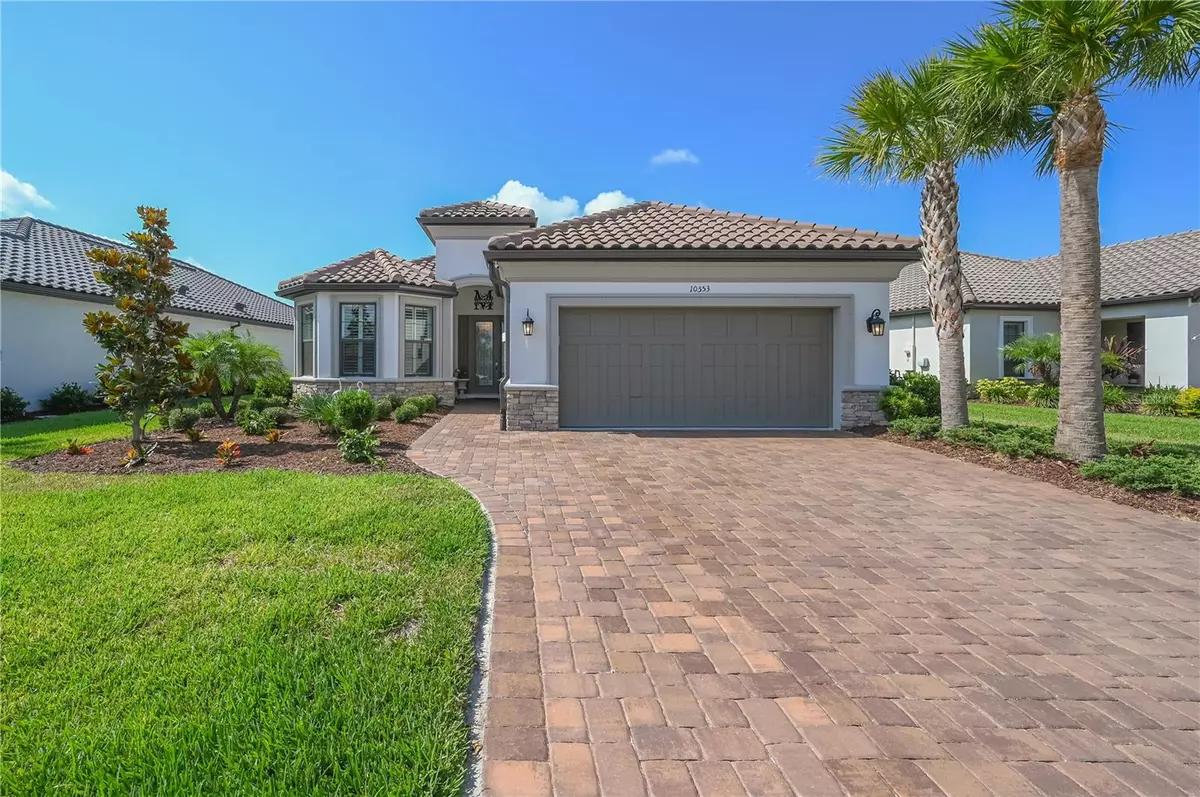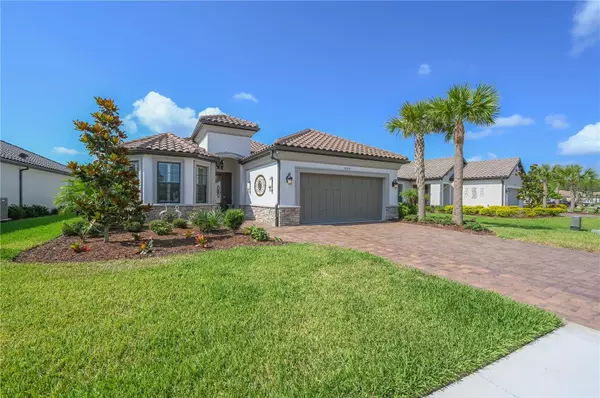$737,000
$749,900
1.7%For more information regarding the value of a property, please contact us for a free consultation.
10553 CALLUNA DR Odessa, FL 33556
3 Beds
3 Baths
2,368 SqFt
Key Details
Sold Price $737,000
Property Type Single Family Home
Sub Type Single Family Residence
Listing Status Sold
Purchase Type For Sale
Square Footage 2,368 sqft
Price per Sqft $311
Subdivision Esplanade/Starkey Ranch Ph 3
MLS Listing ID T3446825
Sold Date 09/11/23
Bedrooms 3
Full Baths 3
Construction Status No Contingency
HOA Fees $363/qua
HOA Y/N Yes
Originating Board Stellar MLS
Year Built 2021
Annual Tax Amount $11,032
Lot Size 8,712 Sqft
Acres 0.2
Property Description
LISTED BELOW APPRAISED VALUE - INSTANT EQUITY!!! Welcome to this immaculate, one-story home in the gated enclaved community of Starkey Ranch. This stunning residence boasts four spacious bedrooms and three bathrooms, making it perfect for comfortable family living.
As you approach the home, you'll appreciate the expanded driveway and the eye-catching Spanish tile roof. The exterior is complemented by rain gutters, ensuring proper water drainage. Step inside to discover the Lazio floor plan by Taylor Morrison, offering a well-designed layout that maximizes both style and functionality.
Every detail has been carefully considered in this home, with plantation shutters adorning every window, adding elegance and privacy throughout. The open concept kitchen is a true highlight, featuring stunning 42-inch shaker cabinets, quartz countertops, and a marble backsplash. Stainless steel appliances, including a 5-burner gas cooktop and built-in convection oven, make cooking a breeze. The oversized island with dual-sided cabinetry provides ample storage and a perfect space for casual dining.
The primary suite is a luxurious retreat, offering a spacious bedroom with amazing views of the serene pond through bay windows. The attached primary bathroom is equally impressive, featuring double vanities with quartz countertops, a super-sized shower adorned with marble stone tile, and a generous walk-in closet.
Additional features of this home include solar panels, a 2-car garage with tandem parking, a tankless water heater, epoxy floors, built-in custom garage storage units, and a pre-plumbed sink in the laundry room. Lawn, shrub, and irrigation maintenance are included in the HOA, allowing for a worry-free lifestyle.
Residents of Esplanade enjoy exclusive access to private amenities, including a clubhouse, fitness room, resort-style pool, tennis courts, fire pit, dog park, and an on-site lifestyle director. The community of Starkey Ranch itself is one of the nation's top 50 master-planned communities, offering over 22 miles of trails, parks, community pools, a library, and much more. The Starkey Ranch K-8 school is conveniently located within the community, making it ideal for families.
With its desirable location, this home is situated close to restaurants, shopping, and major highways, providing easy access to all your needs.
Don't miss the opportunity to make this exquisite home yours and enjoy the unparalleled lifestyle offered by Starkey Ranch.
Location
State FL
County Pasco
Community Esplanade/Starkey Ranch Ph 3
Zoning MPUD
Interior
Interior Features Ceiling Fans(s), Crown Molding, Eat-in Kitchen, Kitchen/Family Room Combo, Living Room/Dining Room Combo, Master Bedroom Main Floor, Open Floorplan, Smart Home, Tray Ceiling(s)
Heating Electric, Solar
Cooling Central Air
Flooring Tile
Fireplace false
Appliance Dishwasher, Microwave, Range, Refrigerator
Laundry Laundry Room
Exterior
Exterior Feature Lighting
Garage Spaces 3.0
Community Features Deed Restrictions, Fitness Center, Lake, Park, Playground, Pool, Sidewalks
Utilities Available Cable Available, Electricity Connected, Solar
Amenities Available Clubhouse, Fitness Center, Park, Playground, Pool
View Y/N 1
Roof Type Tile
Attached Garage true
Garage true
Private Pool No
Building
Story 1
Entry Level One
Foundation Slab
Lot Size Range 0 to less than 1/4
Sewer Public Sewer
Water Public
Structure Type Block
New Construction false
Construction Status No Contingency
Schools
Elementary Schools Starkey Ranch K-8
Middle Schools Starkey Ranch K-8
High Schools River Ridge High-Po
Others
Pets Allowed Yes
HOA Fee Include Pool, Maintenance Structure, Maintenance Grounds, Maintenance, Pool, Recreational Facilities, Security
Senior Community No
Ownership Fee Simple
Monthly Total Fees $369
Acceptable Financing Cash, Conventional, VA Loan
Membership Fee Required Required
Listing Terms Cash, Conventional, VA Loan
Special Listing Condition None
Read Less
Want to know what your home might be worth? Contact us for a FREE valuation!

Our team is ready to help you sell your home for the highest possible price ASAP

© 2024 My Florida Regional MLS DBA Stellar MLS. All Rights Reserved.
Bought with GUARDIAN REAL ESTATE SERVICES





