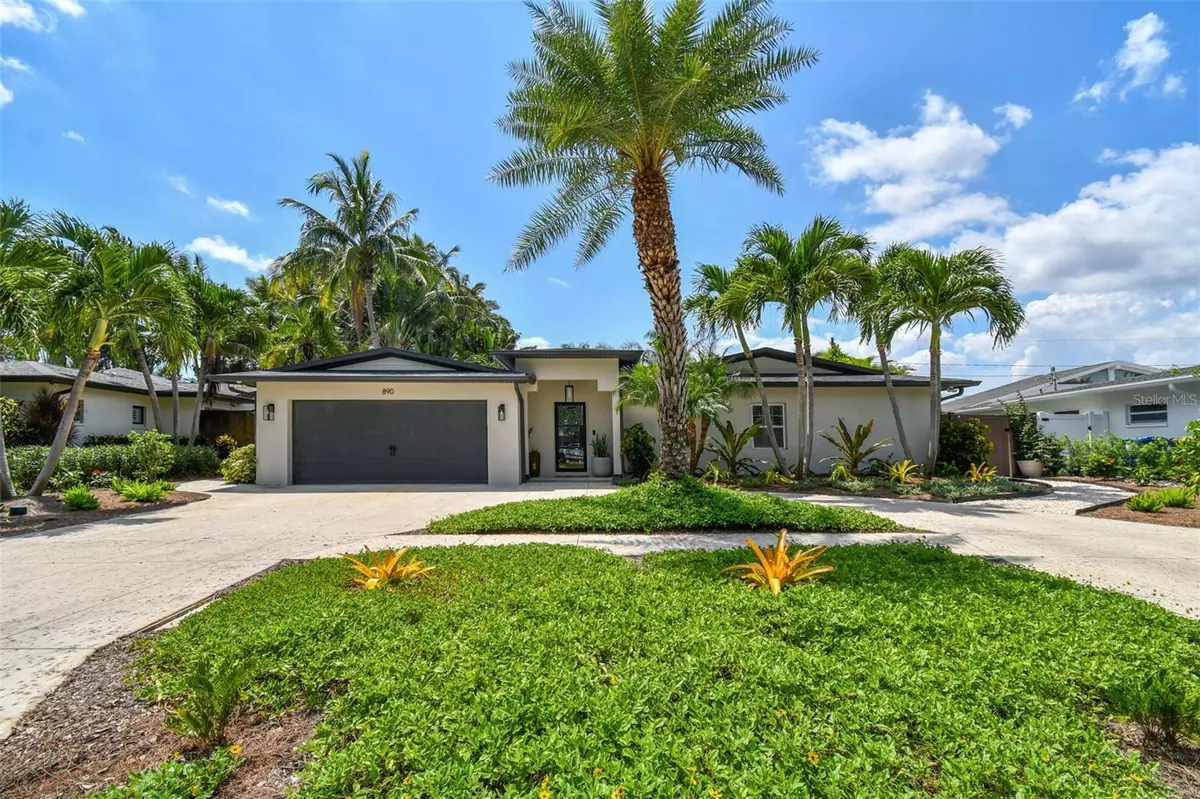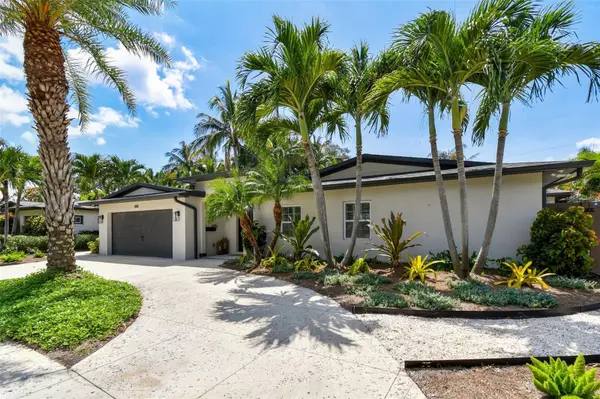$1,700,000
$1,740,000
2.3%For more information regarding the value of a property, please contact us for a free consultation.
890 RAFAEL BLVD NE St Petersburg, FL 33704
3 Beds
4 Baths
2,676 SqFt
Key Details
Sold Price $1,700,000
Property Type Single Family Home
Sub Type Single Family Residence
Listing Status Sold
Purchase Type For Sale
Square Footage 2,676 sqft
Price per Sqft $635
Subdivision Eden Shores Sec 7
MLS Listing ID U8209606
Sold Date 09/11/23
Bedrooms 3
Full Baths 3
Half Baths 1
Construction Status Appraisal,Financing,Inspections
HOA Y/N No
Originating Board Stellar MLS
Year Built 1958
Annual Tax Amount $16,587
Lot Size 8,712 Sqft
Acres 0.2
Lot Dimensions 77x115
Property Description
Welcome to this stunning Snell Isle pool home, conveniently located just a few miles from the vibrant and bustling downtown St. Petersburg. This spacious residence features 3 bedrooms, a study/den, 3 full bathrooms, and a half bath. Recently renovated in 2022-2023, it bears the elegant touch of a professional interior designer. Step inside and be greeted by a fresh and modern atmosphere. The home has been thoughtfully updated with a new coat of paint inside and out, luxury vinyl flooring throughout, and a completely remodeled kitchen. The kitchen showcases new lighting, appliances, soft-close cabinets with ample storage space, and a spacious pantry adorned with a stylish barn door. The beautiful oversized island and breakfast area/dining nook are covered in stunning new quartz, creating a delightful space for entertaining guests. Adjacent to the kitchen, you'll find a cozy family room complete with a fireplace, wet bar with a wine fridge, and lovely views of the pool and lush landscaping. The primary suite is the epitome of comfort, featuring a modernly updated master bathroom with double vanities, a walk-in dual shower, and a stand-alone bathtub that exudes a serene spa-like atmosphere. New lighting fixtures grace the foyer, dining area, kitchen, and bathrooms, while upgraded ceiling fans have been installed in all rooms. The junior suite, with its own en-suite bathroom, has been updated with new tile, a new shower door, and a vanity topped with quartz. It also includes a generously sized walk-in closet. The guest bathroom has received a similar update, with new tile, lighting, and a quartz-topped vanity. Escape into your private tropical paradise in the backyard, where you'll find an expansive pool with a spa. The outdoor living space is beautifully designed and features a large covered lanai with a separate sitting area, fireplace, and an outdoor kitchen. To enhance your relaxation and entertaining experience, a new outdoor gazebo and outdoor pool shower have been added. The landscape has been professionally renovated and thoughtfully illuminated with outdoor lighting. The updated sprinkler system covers the front and side yards, while a drip system tends to the backyard garden area. For added convenience and peace of mind, a new Moen home watering system with monitoring provides notifications and automatic shut-off in case of leaks. Additionally, a reverse osmosis system has been added to the refrigerator. This exceptional home also features an attached two-car garage and a circular drive for additional parking. Situated just minutes away from the Snell Isle Marina, Vinoy Country Club & Golf Course, and the St. Petersburg Women's Club, you'll have endless opportunities to enjoy the Florida lifestyle. Take a bike ride or leisurely stroll along Coffee Pot Bayou or explore the numerous museums, shops, and restaurants in downtown St. Petersburg.Don't miss out on this incredible opportunity to embrace luxury and location. Schedule a tour today and discover all that this beautiful home has to offer.
Location
State FL
County Pinellas
Community Eden Shores Sec 7
Direction NE
Rooms
Other Rooms Den/Library/Office, Family Room, Formal Dining Room Separate, Inside Utility
Interior
Interior Features Ceiling Fans(s), Dry Bar, Eat-in Kitchen, Master Bedroom Main Floor, Open Floorplan, Solid Surface Counters, Split Bedroom, Stone Counters, Thermostat, Walk-In Closet(s), Wet Bar, Window Treatments
Heating Central, Electric
Cooling Central Air
Flooring Tile
Fireplace false
Appliance Bar Fridge, Dishwasher, Disposal, Dryer, Microwave
Laundry Inside, Laundry Room
Exterior
Exterior Feature Outdoor Grill
Garage Spaces 2.0
Pool Heated, In Ground
Utilities Available BB/HS Internet Available, Electricity Connected, Public, Sewer Connected, Water Connected
Roof Type Shingle
Porch Covered, Front Porch, Patio, Rear Porch
Attached Garage true
Garage true
Private Pool Yes
Building
Story 1
Entry Level One
Foundation Block
Lot Size Range 0 to less than 1/4
Sewer Public Sewer
Water Public
Architectural Style Florida, Ranch
Structure Type Block, Stucco
New Construction false
Construction Status Appraisal,Financing,Inspections
Schools
Elementary Schools North Shore Elementary-Pn
Middle Schools John Hopkins Middle-Pn
High Schools St. Petersburg High-Pn
Others
Senior Community No
Ownership Fee Simple
Acceptable Financing Cash, Conventional
Listing Terms Cash, Conventional
Special Listing Condition None
Read Less
Want to know what your home might be worth? Contact us for a FREE valuation!

Our team is ready to help you sell your home for the highest possible price ASAP

© 2025 My Florida Regional MLS DBA Stellar MLS. All Rights Reserved.
Bought with KELLER WILLIAMS ST PETE REALTY





