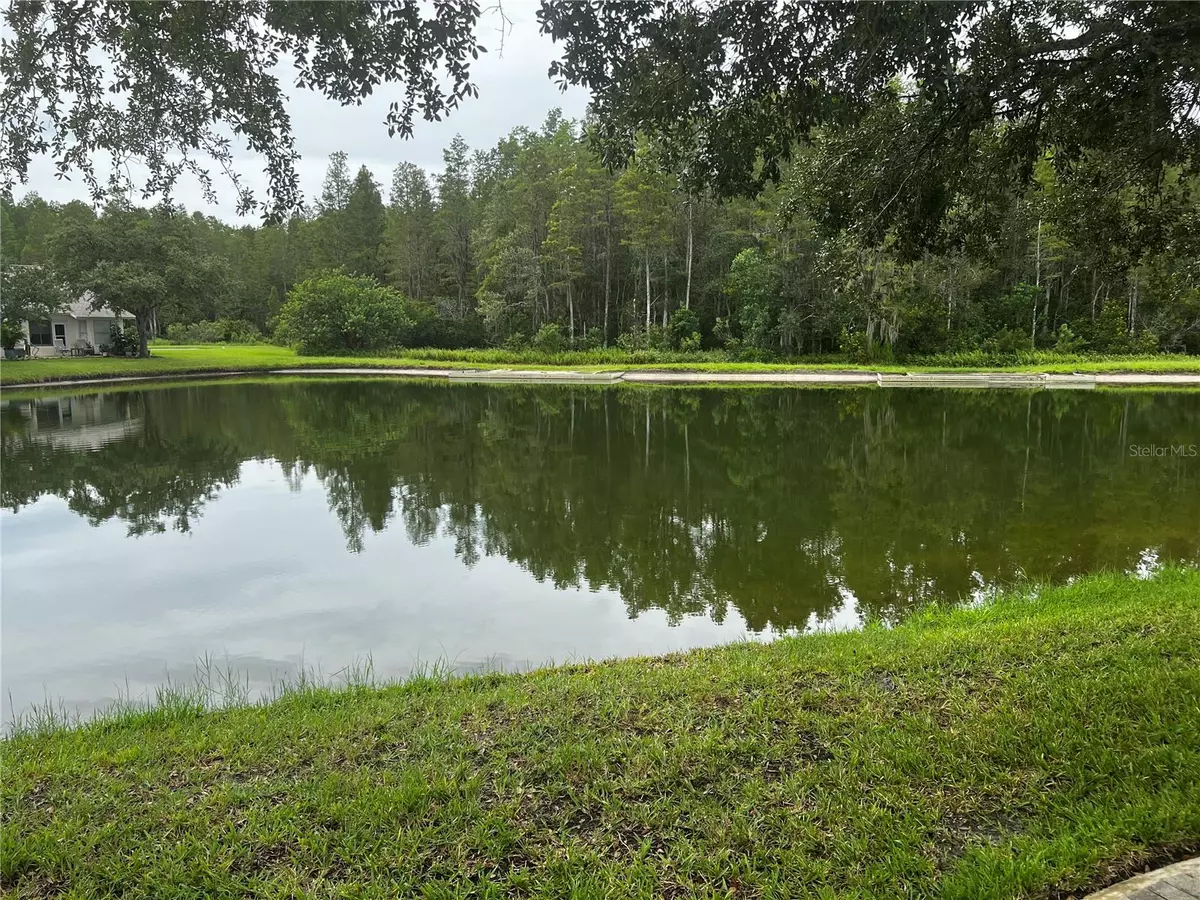$389,900
$389,900
For more information regarding the value of a property, please contact us for a free consultation.
1044 FLORA VISTA ST Trinity, FL 34655
2 Beds
2 Baths
1,520 SqFt
Key Details
Sold Price $389,900
Property Type Single Family Home
Sub Type Villa
Listing Status Sold
Purchase Type For Sale
Square Footage 1,520 sqft
Price per Sqft $256
Subdivision Heritage Spgs Village 07
MLS Listing ID U8210692
Sold Date 09/08/23
Bedrooms 2
Full Baths 2
Construction Status Inspections
HOA Fees $170/mo
HOA Y/N Yes
Originating Board Stellar MLS
Year Built 2001
Annual Tax Amount $2,174
Lot Size 5,227 Sqft
Acres 0.12
Property Description
IMAGINE, this being your PICTURESQUE VIEW! Upon entering this CHARMING MAGNOLIA END UNIT floor plan, in lovely Fairway Village - Heritage Springs - you and your guests will be able to enjoy morning coffee or an evening beverage looking at the serene pond on your lanai. You are just a SHORT WALK or Golf Car ride to the NEWLY UPDATED Clubhouse, with fitness center, tennis courts, food & entertainment available for meeting new friends and enjoying life in this active, 55-plus community! This 2 bedroom, 2 bath home, is light and airy upon entering & complete with separate entertaining area, as well as a open den/office/hobby room adjacent to the breakfast nook and kitchen. Large laundry/pantry or additional storage room between garage entrance and kitchen. Master en suite has TWO closets and a generously sized guest room with the 2nd full bathroom in the hallway. Newer carpet and flooring in NEUTRAL tones, including the kitchen. Your screened porch under roof, as well as a pavered open lanai in the back, overlooks your tranquil, pond view! Fairway Springs is a MAINTAINED community, that includes many amenities to make living here easy & relaxing. This well-maintained, ONE OWNER home also includes Newer Roof, AC, Water Heater & Garage Door. Don't hesitate, or this beauty will belong to someone else! Live your DREAM in Heritage Springs!
Location
State FL
County Pasco
Community Heritage Spgs Village 07
Zoning MPUD
Rooms
Other Rooms Family Room
Interior
Interior Features Cathedral Ceiling(s), Ceiling Fans(s), Eat-in Kitchen, High Ceilings, Kitchen/Family Room Combo, Living Room/Dining Room Combo, Master Bedroom Main Floor, Open Floorplan, Thermostat, Walk-In Closet(s), Window Treatments
Heating Central, Electric
Cooling Central Air
Flooring Carpet, Ceramic Tile, Vinyl
Fireplace false
Appliance Dishwasher, Disposal, Electric Water Heater, Microwave, Range
Laundry In Garage, Laundry Room
Exterior
Exterior Feature Irrigation System, Rain Gutters, Sliding Doors
Parking Features Driveway, Garage Door Opener
Garage Spaces 2.0
Community Features Buyer Approval Required, Clubhouse, Deed Restrictions, Fitness Center, Gated Community - Guard, Golf Carts OK, Golf, Pool, Restaurant, Tennis Courts
Utilities Available Cable Connected, Electricity Connected, Sewer Connected, Sprinkler Recycled, Water Connected
Amenities Available Clubhouse, Fitness Center, Gated, Golf Course, Maintenance, Optional Additional Fees, Pool, Recreation Facilities, Tennis Court(s), Vehicle Restrictions
Waterfront Description Pond
View Y/N 1
View Water
Roof Type Shingle
Porch Covered, Enclosed, Front Porch
Attached Garage true
Garage true
Private Pool No
Building
Lot Description Cul-De-Sac, In County, Paved
Story 1
Entry Level One
Foundation Slab
Lot Size Range 0 to less than 1/4
Sewer Public Sewer
Water Public
Architectural Style Florida
Structure Type Block, Stucco
New Construction false
Construction Status Inspections
Others
Pets Allowed Number Limit, Size Limit, Yes
HOA Fee Include Guard - 24 Hour, Cable TV, Pool, Internet, Maintenance Structure, Maintenance Grounds, Private Road, Recreational Facilities, Security
Senior Community Yes
Pet Size Large (61-100 Lbs.)
Ownership Fee Simple
Monthly Total Fees $429
Acceptable Financing Cash, Conventional
Membership Fee Required Required
Listing Terms Cash, Conventional
Num of Pet 2
Special Listing Condition None
Read Less
Want to know what your home might be worth? Contact us for a FREE valuation!

Our team is ready to help you sell your home for the highest possible price ASAP

© 2024 My Florida Regional MLS DBA Stellar MLS. All Rights Reserved.
Bought with RE/MAX ACTION FIRST OF FLORIDA


