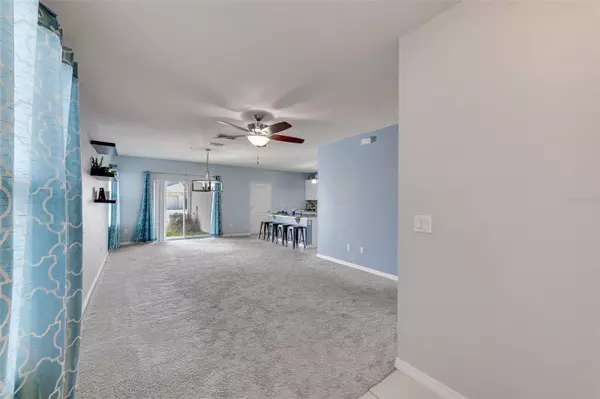$350,000
$354,900
1.4%For more information regarding the value of a property, please contact us for a free consultation.
1617 REFLECTION CV Saint Cloud, FL 34771
4 Beds
3 Baths
1,928 SqFt
Key Details
Sold Price $350,000
Property Type Townhouse
Sub Type Townhouse
Listing Status Sold
Purchase Type For Sale
Square Footage 1,928 sqft
Price per Sqft $181
Subdivision Turtle Creek Ph 01A
MLS Listing ID S5087214
Sold Date 09/01/23
Bedrooms 4
Full Baths 3
HOA Fees $267/mo
HOA Y/N Yes
Originating Board Stellar MLS
Year Built 2016
Annual Tax Amount $2,968
Lot Size 3,920 Sqft
Acres 0.09
Lot Dimensions 33x125
Property Description
This townhouse is located in the well established and sought after community of Turtle Creek. The open floor plan is just the start of many features of this 4 Bedroom, 3 Full Baths, 1928 sq ft home. As you walk in you will see that this one owner house has been well cared for and maintained. The main floor has a spacious living room, dining and kitchen. The kitchen boosts a large granite island and counter tops with white shaker style cabinets, including stainless steel range and microwave both new in 2022, the over-sized pantry will store all of your food items and even more. Also downstairs you will find one bedroom(or optional office space) and a full bathroom. When you head upstairs you will enjoy the natural light in the master bedroom with ensuite, and two additional Bedrooms with a third full bathroom. With the ease of a second floor laundry room, with washer and dryer included. Presently, the garage area has been converted into an exercise room with storage. This can easily be returned to its original state and be able to park your car inside. The HOA includes lawn maintenance, two community pools, walking trail, fishing, dog park, and two playgrounds. This home is only 15 mins from Lake Nona, and 5 mins to Downtown St Cloud. Listing information is deemed reliable but not guaranteed and should be independently verified.
Location
State FL
County Osceola
Community Turtle Creek Ph 01A
Zoning SPUD
Interior
Interior Features Ceiling Fans(s), High Ceilings, Kitchen/Family Room Combo, Living Room/Dining Room Combo, Master Bedroom Upstairs, Open Floorplan, Stone Counters, Walk-In Closet(s), Window Treatments
Heating Central, Electric
Cooling Central Air
Flooring Carpet, Tile
Furnishings Unfurnished
Fireplace false
Appliance Dishwasher, Disposal, Dryer, Electric Water Heater, Microwave, Range, Refrigerator, Washer
Laundry Inside, Laundry Room, Upper Level
Exterior
Exterior Feature Rain Gutters, Sidewalk, Sliding Doors
Parking Features Alley Access, Boat, Driveway, Garage Door Opener, Garage Faces Rear, Ground Level, Off Street, On Street, Other
Garage Spaces 1.0
Fence Vinyl
Community Features Deed Restrictions, Dog Park, Fishing, Park, Playground, Pool, Sidewalks
Utilities Available BB/HS Internet Available, Cable Connected, Electricity Connected, Fire Hydrant, Phone Available, Public, Sewer Connected, Street Lights, Underground Utilities, Water Connected
Amenities Available Playground, Pool
View Park/Greenbelt
Roof Type Shingle
Porch Covered, Front Porch, Rear Porch
Attached Garage true
Garage true
Private Pool No
Building
Lot Description City Limits, Sidewalk
Story 2
Entry Level Two
Foundation Slab
Lot Size Range 0 to less than 1/4
Sewer Public Sewer
Water Public
Structure Type Block, Stucco
New Construction false
Others
Pets Allowed Yes
HOA Fee Include Pool, Maintenance Structure, Maintenance Grounds
Senior Community No
Ownership Fee Simple
Monthly Total Fees $267
Acceptable Financing Cash, Conventional, FHA, VA Loan
Membership Fee Required Required
Listing Terms Cash, Conventional, FHA, VA Loan
Special Listing Condition None
Read Less
Want to know what your home might be worth? Contact us for a FREE valuation!

Our team is ready to help you sell your home for the highest possible price ASAP

© 2025 My Florida Regional MLS DBA Stellar MLS. All Rights Reserved.
Bought with ANCHOR REAL ESTATE





