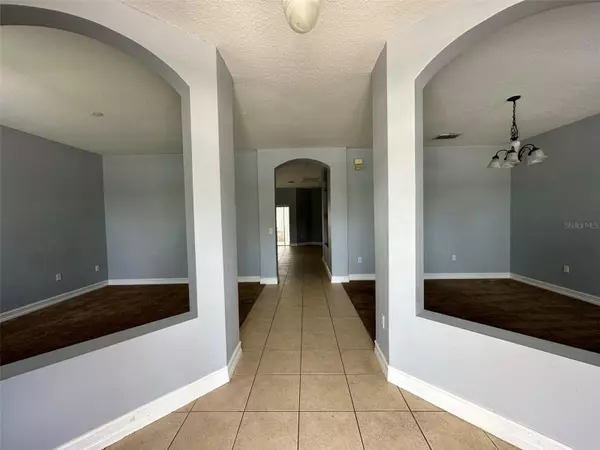$389,999
$389,999
For more information regarding the value of a property, please contact us for a free consultation.
6925 CUPSEED LN Harmony, FL 34773
3 Beds
3 Baths
2,382 SqFt
Key Details
Sold Price $389,999
Property Type Single Family Home
Sub Type Single Family Residence
Listing Status Sold
Purchase Type For Sale
Square Footage 2,382 sqft
Price per Sqft $163
Subdivision Birchwood Nbhd C-2
MLS Listing ID O6119476
Sold Date 08/31/23
Bedrooms 3
Full Baths 2
Half Baths 1
Construction Status Appraisal,Financing,Inspections
HOA Fees $7/ann
HOA Y/N Yes
Originating Board Stellar MLS
Year Built 2005
Annual Tax Amount $4,372
Lot Size 7,405 Sqft
Acres 0.17
Property Description
Under contract-accepting backup offers. Welcome Home, this beautiful 3 Bed, 2.5 bath, Plus Bonus Room, and two car garage, nestled in the heart of Harmony has a premium location plus tons of amenities in the community for you to enjoy, including Buck Lake, community-owned boats, a fishing pier, rocking chairs, bench swings, walking trails, dog parks, playgrounds, sand volleyball court, basketball courts, 2 community pools, and a beautiful Harmony Preserve Golf Course. Top rated schools – Harmony Community K-5, Harmony Middle School and Harmony High School. You do not want to miss this one and see all this awesome home has to offer before it's gone!
Location
State FL
County Osceola
Community Birchwood Nbhd C-2
Zoning PD
Rooms
Other Rooms Bonus Room, Den/Library/Office
Interior
Interior Features Master Bedroom Upstairs, Solid Wood Cabinets, Thermostat, Walk-In Closet(s)
Heating Central, Electric
Cooling Central Air
Flooring Carpet, Ceramic Tile
Fireplace false
Appliance Dishwasher, Disposal, Electric Water Heater, Exhaust Fan, Microwave, Range, Refrigerator
Laundry Laundry Room
Exterior
Exterior Feature Balcony, Garden, Irrigation System, Sidewalk, Sliding Doors
Garage Spaces 2.0
Community Features Clubhouse, Golf Carts OK, Golf, Irrigation-Reclaimed Water, Lake, Park, Playground, Pool, Sidewalks
Utilities Available Electricity Connected, Sewer Connected, Street Lights, Water Connected
Amenities Available Clubhouse, Park, Playground, Pool, Recreation Facilities, Trail(s)
Roof Type Shingle
Porch Covered, Deck, Front Porch, Rear Porch
Attached Garage true
Garage true
Private Pool No
Building
Entry Level Two
Foundation Slab
Lot Size Range 0 to less than 1/4
Sewer Public Sewer
Water Public
Structure Type Block, Concrete, Stucco, Wood Siding
New Construction false
Construction Status Appraisal,Financing,Inspections
Schools
Elementary Schools Harmony Community School (K-5)
Middle Schools Harmony Middle
High Schools Harmony High
Others
Pets Allowed Yes
Senior Community No
Ownership Fee Simple
Monthly Total Fees $7
Acceptable Financing Cash, Conventional, VA Loan
Membership Fee Required Required
Listing Terms Cash, Conventional, VA Loan
Special Listing Condition None
Read Less
Want to know what your home might be worth? Contact us for a FREE valuation!

Our team is ready to help you sell your home for the highest possible price ASAP

© 2025 My Florida Regional MLS DBA Stellar MLS. All Rights Reserved.
Bought with LA ROSA REALTY LAKE NONA INC





