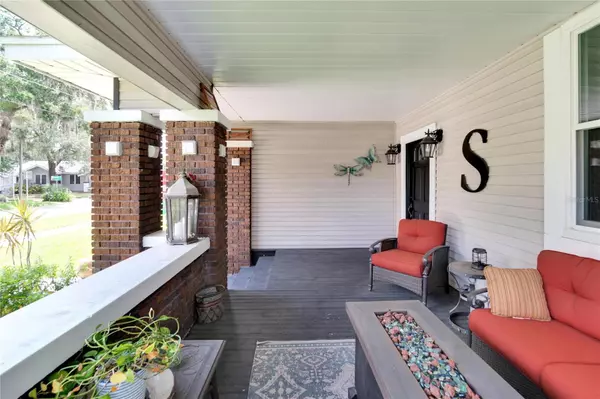$555,000
$565,000
1.8%For more information regarding the value of a property, please contact us for a free consultation.
801 W REYNOLDS ST Plant City, FL 33563
4 Beds
3 Baths
2,936 SqFt
Key Details
Sold Price $555,000
Property Type Single Family Home
Sub Type Single Family Residence
Listing Status Sold
Purchase Type For Sale
Square Footage 2,936 sqft
Price per Sqft $189
Subdivision Plant City Rev Map
MLS Listing ID T3452864
Sold Date 08/29/23
Bedrooms 4
Full Baths 2
Half Baths 1
HOA Y/N No
Originating Board Stellar MLS
Year Built 1903
Annual Tax Amount $5,405
Lot Size 0.580 Acres
Acres 0.58
Lot Dimensions 136x262
Property Description
Under contract-accepting backup offers. Here is your rare opportunity to own a piece of Florida's history. This 120-year-old home sits in a peaceful location in the heart of downtown Plant City's historic district. 1/2 an acre of luxuriant property, plenty of room to park a boat or RV, yard has a sprinkler system, beautiful bright fenced in yard, you can enjoy yourself and avoid those pesky mosquitos with your 18x32 screened in porch with ceiling fans. Your oversized fully insulated 2 car garage with storage will give you plenty of space to keep your cars and toys out of the sun while also having plenty of space for visitors to park comfortably, the garage also includes a large, attached workshop with a whole bathroom to wash up after yard work or whatever projects you choose to pick up in the incredible workshop you will now own. When you walk in you will immediately be taken away by the spiral staircase with heartwood pine, currently used as a master bedroom you have floor to ceiling custom built-in bookshelves, and a cozy wood burning fireplace, nearby is a big laundry room currently doubled as a master closet with lots of storage and a utility sink, in the middle of the two you have a remarkable remodeled bathroom with a clawfoot tub and custom vanity. The area has potential to be closed off to create an on suite. You will adore the contemporary kitchen with hardwood floors, granite countertops, wood cabinets, stainless appliances and a spacious eating nook that's perfect for entertaining. The dining room offers a wide space with natural light including an antique 80-year-old dining room table to enjoy family dinners and gatherings. Two lovely living areas downstairs to use as you desire, with another half bath for guests to use. Upstairs you have your two bedrooms and the bonus room which can be used as an office space, nursery, workout room, really the opportunity is endless. Lay back and enjoy summer cookouts and have a front row seat to the Strawberry Festival parade as this home is on route each year. 32 energy efficient windows installed 2021, R49 attic insulation, upstairs ac done 2019 and downstairs ac done 2020, tankless water heater that is less than a year old. Flood zone x so flood insurance is not needed, this home has made it through Florida's hurricane Irma with no leaks or damage - now that's strong bones, you want a solid foundation for your family this gorgeous piece of history is calling your name. Schedule your private showing with me or your favorite realtor today. Furniture available.
Location
State FL
County Hillsborough
Community Plant City Rev Map
Zoning R-1
Interior
Interior Features Ceiling Fans(s), High Ceilings, Solid Wood Cabinets, Thermostat, Vaulted Ceiling(s), Walk-In Closet(s)
Heating Central
Cooling Central Air
Flooring Vinyl, Wood
Fireplace true
Appliance Built-In Oven, Dishwasher, Refrigerator, Tankless Water Heater
Exterior
Exterior Feature Lighting
Parking Features Bath In Garage, Covered, Driveway, Garage Door Opener, Garage Faces Side, Off Street, Oversized, Split Garage, Workshop in Garage
Garage Spaces 2.0
Fence Fenced
Utilities Available Cable Available, Public, Street Lights
Roof Type Shingle
Attached Garage true
Garage true
Private Pool No
Building
Story 2
Entry Level Two
Foundation Crawlspace
Lot Size Range 1/2 to less than 1
Sewer Public Sewer
Water Public
Structure Type Vinyl Siding
New Construction false
Others
Senior Community No
Ownership Fee Simple
Acceptable Financing Cash, Conventional, FHA, VA Loan
Listing Terms Cash, Conventional, FHA, VA Loan
Special Listing Condition None
Read Less
Want to know what your home might be worth? Contact us for a FREE valuation!

Our team is ready to help you sell your home for the highest possible price ASAP

© 2024 My Florida Regional MLS DBA Stellar MLS. All Rights Reserved.
Bought with DALTON WADE INC





