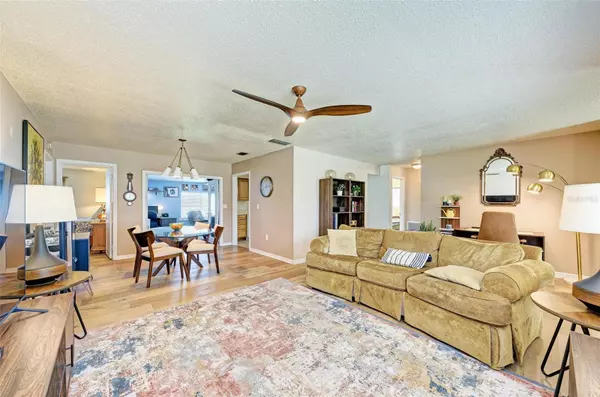$431,687
$439,900
1.9%For more information regarding the value of a property, please contact us for a free consultation.
3404 YORK DR W Bradenton, FL 34205
3 Beds
2 Baths
1,647 SqFt
Key Details
Sold Price $431,687
Property Type Single Family Home
Sub Type Single Family Residence
Listing Status Sold
Purchase Type For Sale
Square Footage 1,647 sqft
Price per Sqft $262
Subdivision Casa Del Sol Fourth Unit
MLS Listing ID A4574260
Sold Date 08/23/23
Bedrooms 3
Full Baths 2
Construction Status No Contingency
HOA Y/N No
Originating Board Stellar MLS
Year Built 1972
Annual Tax Amount $4,205
Lot Size 7,405 Sqft
Acres 0.17
Lot Dimensions 75x100
Property Description
Under contract-accepting backup offers. Beautiful move-in ready home with one of the most desirable floor plans in the friendly Casa Del Sol community. With an easy flow from room to room with 1,647 square feet of living area, the home offers a spacious split floor plan, three bedrooms, two baths, two-car garage and a bonus room that could be used as an office or family room. This spotless property has many recent updates with all the "big-ticket" items already completed for you. Outfitted with a brand new roof, new hurricane-rated impact windows, new hurricane-rated impact front and back doors, new whole-house re-piped plumbing, updated 3-ton AC system, new backyard vinyl fence, new flat roof, updated garage door and new whole-house water softener system. Enjoy cooking your favorite meals in the large kitchen with an abundant amount of counter and cabinet space, soft-close drawers, lazy Susan, fingerprint-resistant stainless steel refrigerator, sink reverse-osmosis water system for extra clean water and a passthrough window to the bonus room. Additional great features include new vinyl flooring, updated electrical system, primary bedroom walk-in closet with an en-suite bathroom, new ceiling fans and new vanities in both bathrooms. Outside you will love the fenced backyard including a private patio area with over 1,000 feet of pavers for BBQs, family gatherings, suntanning and entertaining. There is also plenty of space to add a swimming pool. There are swinging gates on both sides of the home allowing access to park a boat, RV or company trucks with no community vehicle restrictions. No rental restrictions, HOA or deed restrictions. Just a short distance to shopping, Fresh Market, Blake Hospital, post office, Publix, tasty restaurants, golfing, Robinson's Preserve, kayaking and the beautiful beaches of Anna Maria Island. This home has it all. Make your appointment today to see this amazing home!
Location
State FL
County Manatee
Community Casa Del Sol Fourth Unit
Zoning R1B
Direction W
Rooms
Other Rooms Bonus Room
Interior
Interior Features Ceiling Fans(s), Living Room/Dining Room Combo, Master Bedroom Main Floor, Open Floorplan, Solid Surface Counters, Solid Wood Cabinets, Split Bedroom, Thermostat, Walk-In Closet(s), Window Treatments
Heating Central, Electric
Cooling Central Air
Flooring Ceramic Tile, Laminate, Tile, Vinyl
Furnishings Unfurnished
Fireplace false
Appliance Dishwasher, Dryer, Electric Water Heater, Kitchen Reverse Osmosis System, Range, Refrigerator, Washer, Water Softener
Laundry In Garage
Exterior
Exterior Feature Irrigation System, Rain Gutters
Garage Covered, Driveway, Garage Door Opener
Garage Spaces 2.0
Fence Vinyl, Wood
Utilities Available BB/HS Internet Available, Cable Connected, Electricity Connected, Phone Available, Public, Sewer Connected, Sprinkler Meter, Water Connected
Waterfront false
Roof Type Shingle
Parking Type Covered, Driveway, Garage Door Opener
Attached Garage true
Garage true
Private Pool No
Building
Lot Description City Limits, Landscaped, Level, Near Public Transit, Paved
Story 1
Entry Level One
Foundation Slab
Lot Size Range 0 to less than 1/4
Sewer Public Sewer
Water Public
Architectural Style Ranch
Structure Type Block, Stucco
New Construction false
Construction Status No Contingency
Schools
Elementary Schools Robert H. Prine Elementary
Middle Schools W.D. Sugg Middle
High Schools Bayshore High
Others
Pets Allowed Yes
Senior Community No
Pet Size Extra Large (101+ Lbs.)
Ownership Fee Simple
Acceptable Financing Cash, Conventional, FHA, VA Loan
Listing Terms Cash, Conventional, FHA, VA Loan
Num of Pet 10+
Special Listing Condition None
Read Less
Want to know what your home might be worth? Contact us for a FREE valuation!

Our team is ready to help you sell your home for the highest possible price ASAP

© 2024 My Florida Regional MLS DBA Stellar MLS. All Rights Reserved.
Bought with LESLIE WELLS REALTY, INC.






