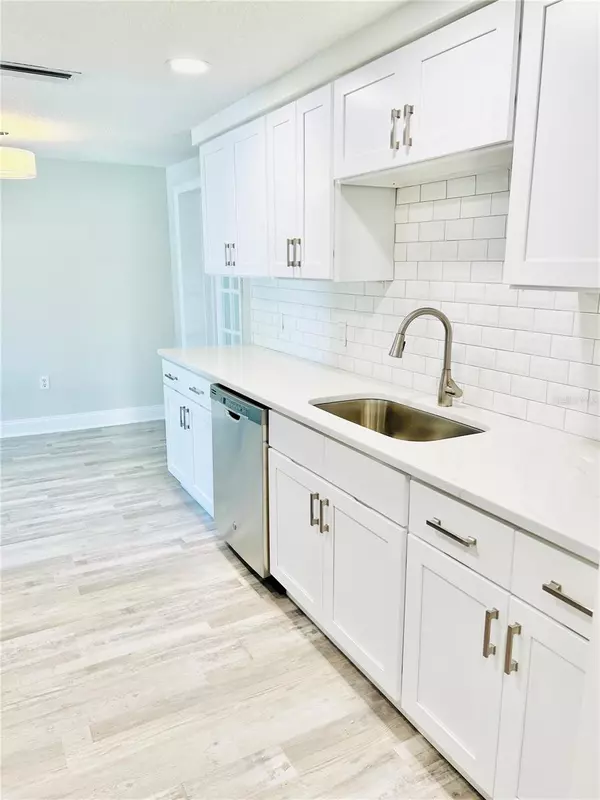$265,000
$264,900
For more information regarding the value of a property, please contact us for a free consultation.
11530 NEWELL DR Port Richey, FL 34668
3 Beds
2 Baths
1,184 SqFt
Key Details
Sold Price $265,000
Property Type Single Family Home
Sub Type Single Family Residence
Listing Status Sold
Purchase Type For Sale
Square Footage 1,184 sqft
Price per Sqft $223
Subdivision Gulf Highlands
MLS Listing ID W7855595
Sold Date 08/22/23
Bedrooms 3
Full Baths 2
Construction Status Appraisal,Financing,Inspections
HOA Y/N No
Originating Board Stellar MLS
Year Built 1974
Annual Tax Amount $1,804
Lot Size 5,227 Sqft
Acres 0.12
Property Description
Under contract-accepting backup offers. HURRY, DON'T MISS THIS ONE. This 3/2 home looks brand new. The beautiful chefs kitchen has white shaker cabinets, white quartz counter tops, stainless steel appliances, LED recessed lights and subway tile backsplash. The 2 bathrooms have been updated with porcelain tile with glass and stone accents, new vanities, porcelain tiles and marble vanity tops. This home has the new ceiling fans and light fixtures thru-out. The main floors and bedrooms are a Grey distressed wood LVP flooring. The home has new window treatments, New 5 1/2" Baseboards, New 6 panel doors with hardware, new neutral paint inside and a beautiful fresh color outside. The front yard has fresh landscaping with new plants and mulch. You could live close to multiple gulf beaches, the Anclote fishing pier, Historic Tarpon Spring and the Suncoast Parkway to get to Tampa Airport. THIS ONE WON'T LAST LONG. Buyer financing fell through.
Location
State FL
County Pasco
Community Gulf Highlands
Zoning R4
Interior
Interior Features Ceiling Fans(s), Solid Surface Counters, Solid Wood Cabinets
Heating Central
Cooling Central Air
Flooring Tile, Vinyl
Fireplace false
Appliance Dishwasher, Electric Water Heater, Microwave, Range, Refrigerator
Exterior
Exterior Feature Other
Garage Spaces 1.0
Utilities Available Other
Roof Type Shingle
Attached Garage true
Garage true
Private Pool No
Building
Entry Level One
Foundation Block
Lot Size Range 0 to less than 1/4
Sewer Public Sewer
Water Public
Structure Type Block, Stucco
New Construction false
Construction Status Appraisal,Financing,Inspections
Others
Senior Community No
Ownership Fee Simple
Acceptable Financing Cash, Conventional, FHA, VA Loan
Listing Terms Cash, Conventional, FHA, VA Loan
Special Listing Condition None
Read Less
Want to know what your home might be worth? Contact us for a FREE valuation!

Our team is ready to help you sell your home for the highest possible price ASAP

© 2025 My Florida Regional MLS DBA Stellar MLS. All Rights Reserved.
Bought with ALIGN RIGHT REALTY CARROLLWOOD





