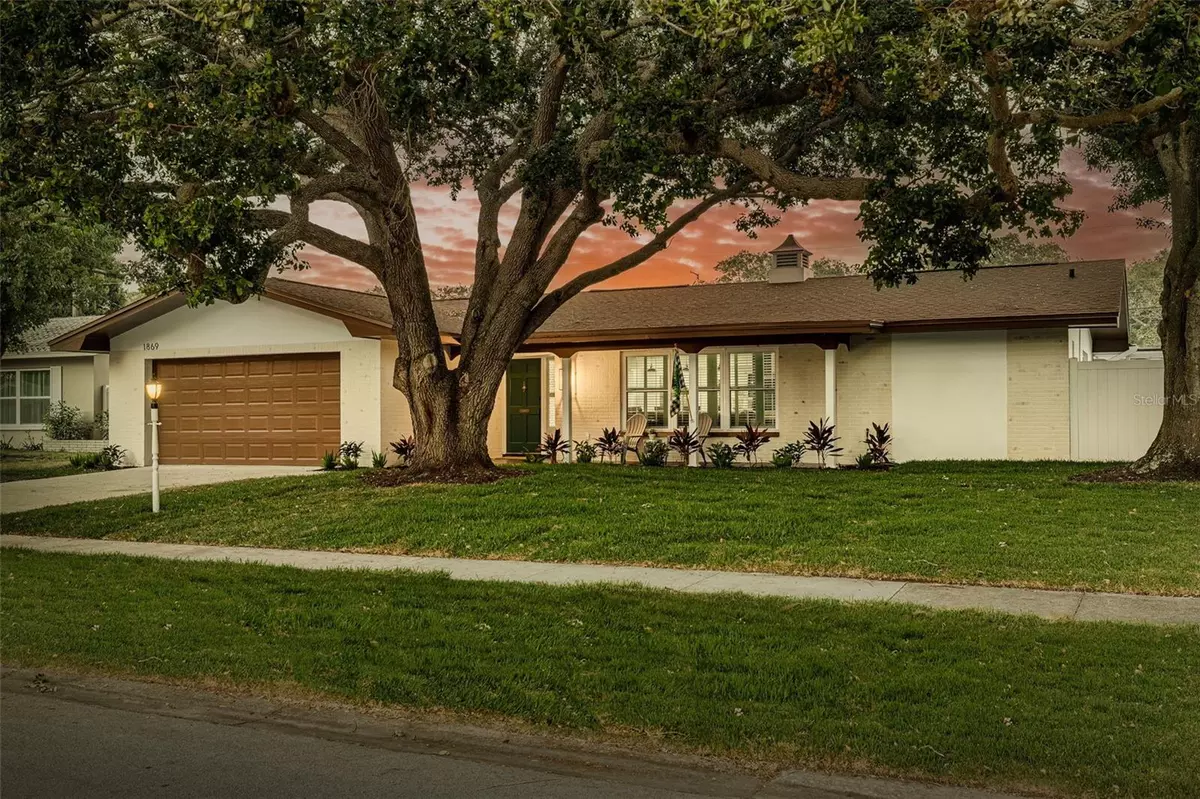$670,000
$725,000
7.6%For more information regarding the value of a property, please contact us for a free consultation.
1869 PARADISE LN Clearwater, FL 33756
3 Beds
2 Baths
2,143 SqFt
Key Details
Sold Price $670,000
Property Type Single Family Home
Sub Type Single Family Residence
Listing Status Sold
Purchase Type For Sale
Square Footage 2,143 sqft
Price per Sqft $312
Subdivision Midway Acres
MLS Listing ID U8201680
Sold Date 08/21/23
Bedrooms 3
Full Baths 2
HOA Y/N No
Originating Board Stellar MLS
Year Built 1972
Annual Tax Amount $1,621
Lot Size 7,840 Sqft
Acres 0.18
Lot Dimensions 80x100
Property Description
Under contract-accepting backup offers. Discover Paradise! Prepare to settle into a beautifully updated home, equipped with excellent amenities and conveniently located near breathtaking beaches. This home offers easy access to renowned coastal destinations such as Clearwater Beach, St. Pete Beach, and Caladesi Island State Park, just a short drive away. Whether you're looking for a permanent residence or a short-term rental, you can experience a beach-centric lifestyle, where you can soak up the sun on pristine sandy shores and find complete relaxation—all within reach of your new home. One of its most striking features is the majestic oak tree, which graces the property with its natural elegance, abundant shade, and enhanced curb appeal. This meticulously designed home is tailored to meet all of your needs. Featuring three bedrooms, two bathrooms, a two-car garage, and a refreshing pool. With its spacious layout spanning just under 2,200 square feet and a well-thought-out split floor plan, there's substantial space for everyone to unwind, and fully embrace the Florida lifestyle.
As you step inside, prepare to be greeted by a breathtaking kitchen that truly steals the spotlight. Adorned with custom-made LIOHER cabinets, top-of-the-line stainless steel appliances, and captivating quartz countertops, this kitchen becomes the undeniable heart of the home. A welcoming formal living room awaits at the front, while a cozy family room sits just steps away from the kitchen, creating a seamless flow throughout.
Unwind in luxury within the spacious master suite, situated on one side of the house. It offers a large walk-in closet that easily accommodates a substantial wardrobe collection. The breathtaking master bathroom entices with its centerpiece—a freestanding soaking bathtub—accompanied by a rejuvenating shower and stylish double sink, completing this stunning retreat. On the opposite side of the house, you will find two additional bedrooms, along with a thoughtfully designed bathroom featuring high-quality finishes throughout.
Prepare to host the ultimate gathering in this home, where indoor and outdoor living seamlessly merge. The sliding doors effortlessly connect the screened-in pool area to the family room and kitchen, creating a unified space for unforgettable moments with friends and family. With outdoor furniture for relaxation and sun-soaked lounging, every moment spent here is exceptional.
Enjoy the comfort that comes with this thoroughly updated home, which features a new roof (2018), a new A/C (2021), new electrical systems (2020), new windows (2020), and a new water heater (2021). These essential upgrades provide the perfect blend of comfort and reliability, giving any homebuyer complete peace of mind. Seize this extraordinary opportunity to own this home and welcome a Paradise that awaits!
Location
State FL
County Pinellas
Community Midway Acres
Interior
Interior Features Kitchen/Family Room Combo, Living Room/Dining Room Combo, Open Floorplan, Solid Surface Counters, Solid Wood Cabinets, Split Bedroom, Stone Counters, Thermostat, Walk-In Closet(s), Window Treatments
Heating Central
Cooling Central Air
Flooring Laminate, Tile
Fireplace false
Appliance Dishwasher, Disposal, Electric Water Heater, Exhaust Fan, Microwave, Range, Range Hood, Refrigerator
Laundry Inside, Laundry Room
Exterior
Exterior Feature Shade Shutter(s), Sliding Doors
Garage Driveway, Garage Door Opener
Garage Spaces 2.0
Fence Vinyl
Pool Auto Cleaner, In Ground, Screen Enclosure
Utilities Available Cable Available, Electricity Connected, Sewer Connected, Water Connected
Waterfront false
Roof Type Shingle
Parking Type Driveway, Garage Door Opener
Attached Garage true
Garage true
Private Pool Yes
Building
Lot Description Landscaped, Sidewalk
Story 1
Entry Level One
Foundation Slab
Lot Size Range 0 to less than 1/4
Sewer Public Sewer
Water Public
Architectural Style Mid-Century Modern
Structure Type Block, Stucco
New Construction false
Others
Pets Allowed Yes
Senior Community No
Pet Size Extra Large (101+ Lbs.)
Ownership Fee Simple
Acceptable Financing Cash, Conventional, VA Loan
Listing Terms Cash, Conventional, VA Loan
Num of Pet 10+
Special Listing Condition None
Read Less
Want to know what your home might be worth? Contact us for a FREE valuation!

Our team is ready to help you sell your home for the highest possible price ASAP

© 2024 My Florida Regional MLS DBA Stellar MLS. All Rights Reserved.
Bought with KELLER WILLIAMS ST PETE REALTY






