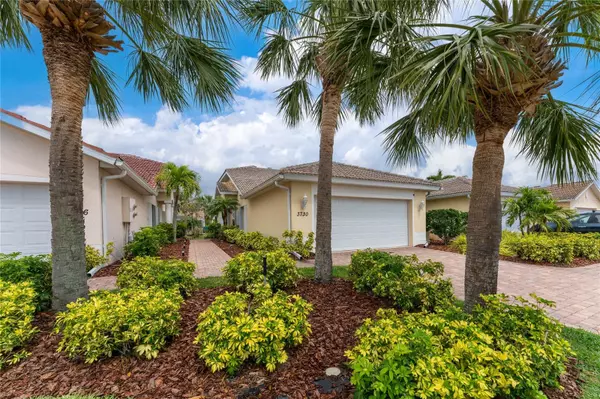$315,000
$315,000
For more information regarding the value of a property, please contact us for a free consultation.
3730 TRIPOLI BLVD #611 Punta Gorda, FL 33950
2 Beds
2 Baths
1,451 SqFt
Key Details
Sold Price $315,000
Property Type Condo
Sub Type Condominium
Listing Status Sold
Purchase Type For Sale
Square Footage 1,451 sqft
Price per Sqft $217
Subdivision Villas Of Burnt Store Isles I
MLS Listing ID C7473419
Sold Date 08/15/23
Bedrooms 2
Full Baths 2
Construction Status No Contingency
HOA Fees $525/mo
HOA Y/N Yes
Originating Board Stellar MLS
Year Built 2005
Annual Tax Amount $2,095
Lot Size 2,178 Sqft
Acres 0.05
Property Description
ROOF ASSESSMENT WILL BE PAID BY SELLER. Welcome to this charming 2-bedroom, 2 bath, with office/den home in the desirable Burnt Store Isles Villa community of Punta Gorda. With 1,451 square feet of living space, this home offers a comfortable and spacious living experience. The moment you arrive at this lovely home you will begin to appreciate the upgrades from the tile roof, brick paver driveway/walkway and nicely landscaped with front courtyard. Enter the home through a spacious living/dining room with volume ceilings, wood laminate flooring throughout (tile in kitchen and baths) and triple sliders that open the home up to the outside lanai area, expanding your living area. The updated kitchen is adjacent and boasts ample cabinet space, granite countertops with matching glass tile backsplash, a pantry closet, reverse osmosis system, all the necessary appliances for all your cooking needs and a cozy breakfast nook. The dining area is conveniently located just off the kitchen, perfect for entertaining guests. A pair of pocket sliders open to a bonus room that functions as an office/den, sitting room or even a spare bedroom since it features a twin Murphy bed. The roomy master suite features two walk-in closets and an en-suite bathroom with granite countertop vanity with his and her sinks and a matching tile walk-in shower with glass door. Visitors will appreciate the guest area with a spacious bedroom and an updated full guest bath with single vanity. The home also comes with a 2-car garage, providing plenty of space for your vehicles and additional storage. The 27x15 screened lanai is the perfect place to enjoy the Florida sunshine and the serene views of the surrounding community. Additional features include laundry room, easy to close and lock hurricane rated accordion shutters, new plantation shutters, A/C in 2018, water heater 2021, new stove and dishwasher, planter shelving, arched doorways and so much more. Burnt Store Isles (BSI) is a deed-restricted, waterfront and golfing community with Twin Isles Country Club situated in the center of the community. Clubhouse with pool is a short walk up the street. Close to I75/US41 and nearby to Fishermen's Village, downtown Punta Gorda shops & restaurants, great boating, fishing, sailing, and more. Home is completely spotless and waiting for you. Come enjoy the Florida lifestyle in this impressive home!
Location
State FL
County Charlotte
Community Villas Of Burnt Store Isles I
Zoning RMF15
Rooms
Other Rooms Den/Library/Office
Interior
Interior Features Ceiling Fans(s), Eat-in Kitchen, High Ceilings, Living Room/Dining Room Combo, Solid Surface Counters, Stone Counters, Walk-In Closet(s), Window Treatments
Heating Central, Electric
Cooling Central Air
Flooring Ceramic Tile, Laminate
Furnishings Negotiable
Fireplace false
Appliance Dishwasher, Disposal, Electric Water Heater, Kitchen Reverse Osmosis System, Microwave, Range, Refrigerator
Laundry Laundry Room
Exterior
Exterior Feature Hurricane Shutters, Irrigation System, Lighting, Rain Gutters, Sidewalk, Sliding Doors
Parking Features Driveway, Garage Door Opener
Garage Spaces 2.0
Pool Gunite, In Ground
Community Features Association Recreation - Owned, Clubhouse, Deed Restrictions, Golf Carts OK, Golf, Pool, Sidewalks
Utilities Available Cable Connected, Electricity Connected, Phone Available, Public
Roof Type Tile
Porch Covered, Patio, Screened
Attached Garage true
Garage true
Private Pool No
Building
Lot Description Near Golf Course, Sidewalk, Paved
Story 1
Entry Level One
Foundation Slab
Lot Size Range 0 to less than 1/4
Sewer Public Sewer
Water Public
Structure Type Block, Stucco
New Construction false
Construction Status No Contingency
Schools
Elementary Schools Sallie Jones Elementary
Middle Schools Punta Gorda Middle
High Schools Charlotte High
Others
Pets Allowed Yes
HOA Fee Include Cable TV, Pool, Insurance, Maintenance Structure, Maintenance Grounds, Maintenance, Recreational Facilities
Senior Community No
Pet Size Small (16-35 Lbs.)
Ownership Fee Simple
Monthly Total Fees $525
Acceptable Financing Cash, Conventional, FHA, VA Loan
Membership Fee Required Required
Listing Terms Cash, Conventional, FHA, VA Loan
Num of Pet 2
Special Listing Condition None
Read Less
Want to know what your home might be worth? Contact us for a FREE valuation!

Our team is ready to help you sell your home for the highest possible price ASAP

© 2024 My Florida Regional MLS DBA Stellar MLS. All Rights Reserved.
Bought with PREMIERE PLUS REALTY COMPANY






