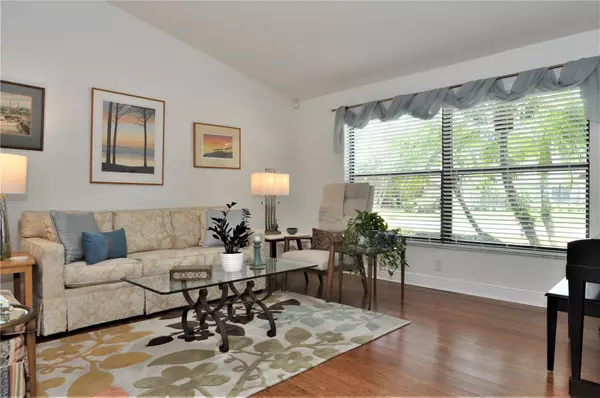$788,000
$799,000
1.4%For more information regarding the value of a property, please contact us for a free consultation.
3424 FAIRFIELD TRL Clearwater, FL 33761
4 Beds
2 Baths
2,399 SqFt
Key Details
Sold Price $788,000
Property Type Single Family Home
Sub Type Single Family Residence
Listing Status Sold
Purchase Type For Sale
Square Footage 2,399 sqft
Price per Sqft $328
Subdivision Trails Of Countryside
MLS Listing ID U8206729
Sold Date 08/08/23
Bedrooms 4
Full Baths 2
Construction Status Financing,Inspections
HOA Fees $8/ann
HOA Y/N Yes
Originating Board Stellar MLS
Year Built 1987
Annual Tax Amount $4,436
Lot Size 0.600 Acres
Acres 0.6
Property Description
Under contract-accepting backup offers. Stop the mouse! This is the beautifully updated home in the heart of Countryside you've been looking for. Gorgeous chef's kitchen with all newer stainless appliances, white Shaker style cabinets, marble countertops and drawers that light up when opened, spacious built-in Pantry with pullouts and a work island and barstool seating. Dining room has beautiful built-in cabinets with recessed led lighting. Upgrades include but not limited to: 2 beautifully updated baths with light-up drawers, shaker cabinets with drawers that light up and marble countertops; handicap accessible shower in master bath; Inside laundry room with shaker cabinets with light up drawers and built-in cabinets with folding counter also with light-up drawers; newer flooring, newer roof less than 3 years old, brand new A/C June 2023; sprinkler system on shallow well for the main yard, metered water beyond the fence; split bedroom floorplan; Spacious great room plan with oversized family room with wood burning fireplace and kitchen combo; private fenced yard with pool and hot tub on the spacious screen enclosed lanai; equipped with removable hurricane shutters; beautifully landscaped and the list goes on and on. This lot is over a half acre, so from the backyard and go beyond the fence through the gate to see the additional property associated with this home. This is a substantial buffer between rear neighbors. For the exercising enthusiasts, the latest extension of the Pinellas Trail (not yet complete) will be blocks away. No CDD and not in a Flood Zone (this area is among the highest points in Pinellas County). This home has been meticulously maintained and lovingly cared for and is a must see to appreciate.
Trails of Countryside is a hidden gem but centrally located in close proximity to the mall, shopping, restaurants and Florida's beautiful sandy beaches.
All measurements are approximate and if important to the buyer should be verified by either themselves or their representative.
For HOA docs, budget, etc. please visit the community website at www.trailsofcountryside.com
Location
State FL
County Pinellas
Community Trails Of Countryside
Zoning R-2
Rooms
Other Rooms Inside Utility
Interior
Interior Features Built-in Features, High Ceilings, Master Bedroom Main Floor, Open Floorplan, Solid Surface Counters, Solid Wood Cabinets, Split Bedroom, Stone Counters, Thermostat, Vaulted Ceiling(s), Walk-In Closet(s), Window Treatments
Heating Central, Electric
Cooling Central Air
Flooring Bamboo, Tile
Fireplaces Type Family Room, Wood Burning
Fireplace true
Appliance Dishwasher, Disposal, Dryer, Electric Water Heater, Microwave, Range, Refrigerator
Laundry Inside
Exterior
Exterior Feature Hurricane Shutters, Irrigation System, Private Mailbox, Rain Gutters, Sidewalk, Sliding Doors
Garage Spaces 3.0
Fence Wood
Pool Gunite, In Ground, Pool Sweep
Utilities Available Cable Connected, Electricity Connected, Sewer Connected, Sprinkler Meter, Sprinkler Well, Water Connected
Waterfront false
Roof Type Shingle
Attached Garage true
Garage true
Private Pool Yes
Building
Entry Level One
Foundation Slab
Lot Size Range 1/2 to less than 1
Sewer Public Sewer
Water Public, Well
Architectural Style Florida
Structure Type Block, Stucco
New Construction false
Construction Status Financing,Inspections
Schools
Elementary Schools Curlew Creek Elementary-Pn
Middle Schools Palm Harbor Middle-Pn
High Schools Countryside High-Pn
Others
Pets Allowed Yes
Senior Community No
Ownership Fee Simple
Monthly Total Fees $8
Acceptable Financing Cash, Conventional
Membership Fee Required Required
Listing Terms Cash, Conventional
Special Listing Condition None
Read Less
Want to know what your home might be worth? Contact us for a FREE valuation!

Our team is ready to help you sell your home for the highest possible price ASAP

© 2024 My Florida Regional MLS DBA Stellar MLS. All Rights Reserved.
Bought with RE/MAX CHAMPIONS






