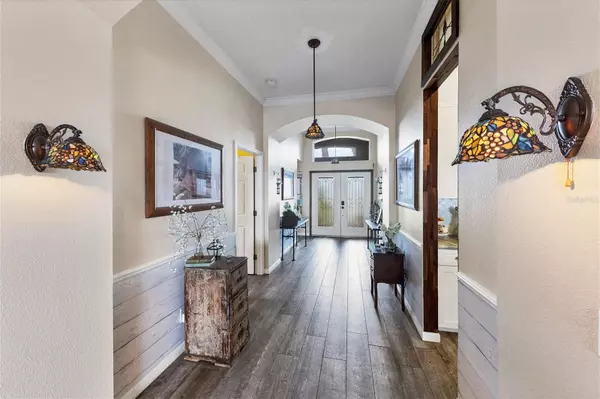$680,000
$695,000
2.2%For more information regarding the value of a property, please contact us for a free consultation.
4272 TENNYSON WAY Venice, FL 34293
4 Beds
3 Baths
2,230 SqFt
Key Details
Sold Price $680,000
Property Type Single Family Home
Sub Type Single Family Residence
Listing Status Sold
Purchase Type For Sale
Square Footage 2,230 sqft
Price per Sqft $304
Subdivision Woodmere Lakes
MLS Listing ID A4572014
Sold Date 07/31/23
Bedrooms 4
Full Baths 2
Half Baths 1
HOA Fees $28
HOA Y/N Yes
Originating Board Stellar MLS
Year Built 1998
Annual Tax Amount $3,249
Lot Size 7,840 Sqft
Acres 0.18
Property Description
Welcome Home. This renovated lakefront pool home has it all - 4 bedrooms, 2.5 bathrooms, a den, an oversized garage and location, location, location! Etched double glass doors open to a large welcoming foyer with soaring ceilings. The split floor plan offers a renovated guest bathroom with walk in shower and three guest bedrooms located toward the front of the home. The large kitchen features granite countertops with breakfast bar, recently updated cabinets, pantry and stainless steel appliances and is open to the large dining room offering views of your private pool and lake. The large family room is perfectly positioned for entertaining just off the kitchen and dining area. The den is situated behind glass doors to take advantage of the natural light flowing in from the family room. The primary bedroom is large with access to the pool area, and an en-suite, featuring a large closet, dual sinks, soaking tub and walk-in shower. Outside take in the beautiful lake view from your screened lanai that includes a half-bath with outdoor shower, solar heated pool, large deck area and covered entertaining area. Upgrades include Curaflow treated plumbing, impact windows throughout, 11.7 kW Rooftop Photovoltaic solar Energy System, new pool pump, new tankless water heater, roof replaced in 2014, newer appliances and the list goes on. This home is conveniently located within minutes to shopping, restaurants, gulf beaches, multiple golf courses, downtown Venice, the new Wellen Park District, and the Cool Today Baseball Park.
Location
State FL
County Sarasota
Community Woodmere Lakes
Zoning RMF2
Rooms
Other Rooms Attic, Den/Library/Office, Family Room, Inside Utility
Interior
Interior Features Ceiling Fans(s), Crown Molding, Eat-in Kitchen, High Ceilings, Stone Counters
Heating Central
Cooling Central Air
Flooring Ceramic Tile
Furnishings Unfurnished
Fireplace false
Appliance Dishwasher, Disposal, Microwave, Range, Refrigerator, Tankless Water Heater
Laundry Inside
Exterior
Exterior Feature Irrigation System, Lighting, Outdoor Shower, Private Mailbox, Rain Gutters, Sidewalk, Sliding Doors
Parking Features Driveway, Garage Door Opener
Garage Spaces 2.0
Pool Gunite, In Ground, Outside Bath Access, Screen Enclosure, Solar Heat
Community Features Buyer Approval Required, Deed Restrictions, Lake, Sidewalks
Utilities Available Cable Connected, Electricity Connected, Sewer Connected, Solar, Water Connected
Waterfront Description Lake
View Y/N 1
View Water
Roof Type Shingle
Porch Covered, Deck, Patio, Screened
Attached Garage true
Garage true
Private Pool Yes
Building
Lot Description In County, Near Golf Course, Sidewalk, Paved
Story 1
Entry Level One
Foundation Slab
Lot Size Range 0 to less than 1/4
Sewer Public Sewer
Water Public
Architectural Style Florida
Structure Type Block
New Construction false
Schools
Elementary Schools Taylor Ranch Elementary
Middle Schools Venice Area Middle
High Schools Venice Senior High
Others
Pets Allowed Yes
Senior Community No
Pet Size Extra Large (101+ Lbs.)
Ownership Fee Simple
Monthly Total Fees $56
Acceptable Financing Cash, Conventional, FHA
Membership Fee Required Required
Listing Terms Cash, Conventional, FHA
Num of Pet 3
Special Listing Condition None
Read Less
Want to know what your home might be worth? Contact us for a FREE valuation!

Our team is ready to help you sell your home for the highest possible price ASAP

© 2025 My Florida Regional MLS DBA Stellar MLS. All Rights Reserved.
Bought with MVP REALTY ASSOCIATES LLC





