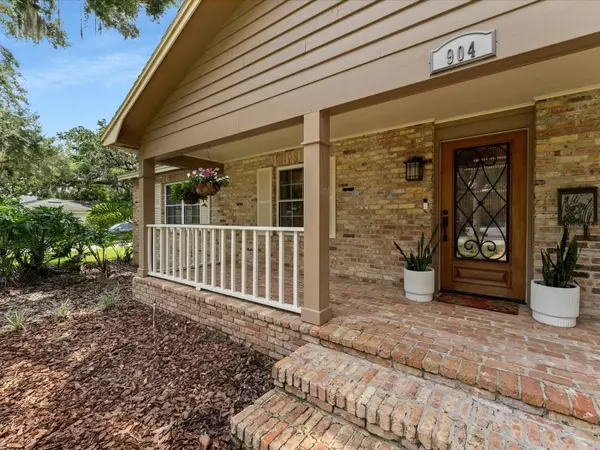$1,000,000
$999,000
0.1%For more information regarding the value of a property, please contact us for a free consultation.
904 ALBA DR Orlando, FL 32804
4 Beds
2 Baths
2,818 SqFt
Key Details
Sold Price $1,000,000
Property Type Single Family Home
Sub Type Single Family Residence
Listing Status Sold
Purchase Type For Sale
Square Footage 2,818 sqft
Price per Sqft $354
Subdivision Edgewater Estates
MLS Listing ID O6121867
Sold Date 08/01/23
Bedrooms 4
Full Baths 2
Construction Status Appraisal,Financing,Inspections
HOA Y/N No
Originating Board Stellar MLS
Year Built 1949
Annual Tax Amount $10,413
Lot Size 0.360 Acres
Acres 0.36
Property Description
Under contract-accepting backup offers. CHARMING 4 BEDROOM + OFFICE + POOL RESIDENCE IN LAKE ADAIR DISTRICT. Beautifully situated on 1/3-acre CORNER LOT in this highly coveted College Park Neighborhood is where you will find your Private Oasis waiting for you to call home. Not only is this home in a Prime location but it checks all the boxes with modern amenities, privacy and generous space while preserving the 1940’s Character and Charm of this stunning home. Nestled on tranquil tree-lined streets, you will fall in love as you are greeted with beautiful mature landscaped grounds, 2 covered front and side porches, expansive front and back yards with an additional side outdoor lounge and BBQ area through the exterior doors off the kitchen. The kitchen, designed for entertaining family and guests, is beautifully renovated newer appliances (2021), GAS stove, mini bar fridge, backsplash, pot filler, additional food prep sink, generous storage and prep space, wraparound breakfast nook, an eat-in-bar area, and additional built in desk. Full House Water filtration system was installed in 2023 and the home offers a Full House Generator so you will never go without power! The spacious family room features a wood burning fireplace, custom shelving, and a cozy reading corner “book nook” to escape and recharge with a soft blanket and a good book! Adjacent to the living room is where you will find the formal dining room and the Den that can be utilized as office, art studio or home gym. Make your way to the Expansive Owner’s Suite, privately situated along the rear of the home boasting high ceilings, wood burning fireplace, plantation shutters, French doors to the pool, a walk-in closet, wood floors and a new elegantly renovated ensuite bath. The ensuite bath features a spacious walk-in shower, soaker tub, dual sink vanity, new tile and lighting and double doors to an outdoor shower. Just in time for Summer, your refreshing screened-in pool awaits (Pebble-Tec Finish) overlooking a tranquil backyard with a fire-pit and multiple shaded lounge areas, to relax and unwind. The backyard offers mature fruit trees and plenty of run and green space for the fur friends and little ones to enjoy! Three additional guest rooms are situated towards the front and heart of the home in addition to a 2nd fully renovated guest bathroom with a walk-in shower. The indoor laundry room offers a sink and additional storage. The 3rd Guest room has been utilized and currently set up as a mother-in law entertainment/2nd living room that overlooks the side covered porch and offers a closet and hardwood flooring throughout. This exceptional floorplan allows privacy for your family with generous and comfortable entertainment space. This home has loads of upgrades/features; New tankless HE hot water heater (2023), all carpet and popcorn ceilings were removed (2020) House Re-plumb (2021) New main water line (2021) New Exterior Paint (2023) Generac House Generator (Inspected 2023) Gas Pool Heater (2020) 2 AC’s (2015-16) Roof (2013) Termite Bond. Conveniently to major roadways and minutes from downtown Orlando, Downtown UCF/Valencia Campus, the newly anticipated Packing District, College Park Dining and Shopping, YMCA, Florida Hospital, and close to sought after Schools; Lake Highland Prep, Bishop Moore and First Academy. Don’t miss your chance to be the new owners of this beauty. Schedule your private showing today!
Location
State FL
County Orange
Community Edgewater Estates
Zoning R-1AA/T
Rooms
Other Rooms Den/Library/Office
Interior
Interior Features Built-in Features, Ceiling Fans(s), Eat-in Kitchen, Kitchen/Family Room Combo, Walk-In Closet(s)
Heating Central
Cooling Central Air
Flooring Hardwood, Tile, Wood
Fireplaces Type Living Room, Master Bedroom
Furnishings Unfurnished
Fireplace true
Appliance Dishwasher, Dryer, Range, Refrigerator, Tankless Water Heater, Washer, Water Filtration System
Laundry Laundry Room
Exterior
Exterior Feature French Doors, Lighting, Outdoor Shower, Sidewalk
Garage Spaces 2.0
Pool Heated, In Ground, Screen Enclosure
Utilities Available Cable Available, Natural Gas Connected
Waterfront false
Roof Type Shingle
Attached Garage true
Garage true
Private Pool Yes
Building
Lot Description Corner Lot, Landscaped
Story 1
Entry Level One
Foundation Crawlspace, Slab
Lot Size Range 1/4 to less than 1/2
Sewer Public Sewer
Water Public
Structure Type Brick
New Construction false
Construction Status Appraisal,Financing,Inspections
Others
Senior Community No
Ownership Fee Simple
Acceptable Financing Cash, Conventional, VA Loan
Listing Terms Cash, Conventional, VA Loan
Special Listing Condition None
Read Less
Want to know what your home might be worth? Contact us for a FREE valuation!

Our team is ready to help you sell your home for the highest possible price ASAP

© 2024 My Florida Regional MLS DBA Stellar MLS. All Rights Reserved.
Bought with OBJECTIF USA






