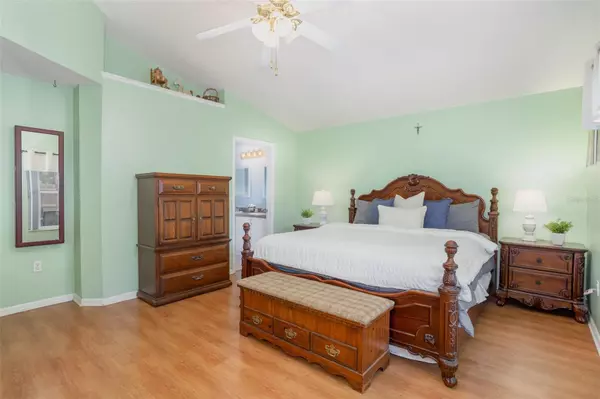$396,000
$400,000
1.0%For more information regarding the value of a property, please contact us for a free consultation.
3911 BLACKBERRY CIR Saint Cloud, FL 34769
4 Beds
2 Baths
1,867 SqFt
Key Details
Sold Price $396,000
Property Type Single Family Home
Sub Type Single Family Residence
Listing Status Sold
Purchase Type For Sale
Square Footage 1,867 sqft
Price per Sqft $212
Subdivision Blackberry Creek Unit 04
MLS Listing ID O6112798
Sold Date 07/27/23
Bedrooms 4
Full Baths 2
Construction Status Inspections
HOA Fees $14
HOA Y/N Yes
Originating Board Stellar MLS
Year Built 1997
Annual Tax Amount $1,394
Lot Size 0.280 Acres
Acres 0.28
Property Description
Welcome to your new conservation view home! This 4 bedroom, 2 bathroom, single story home is nestled in the lovely Blackberry Creek community of Saint Cloud, Florida. With its vaulted ceilings, upgraded kitchen, and brand new luxury vinyl plank floors, this property is the perfect Florida oasis. Pulling up to the property, you will notice it is completely fenced, has a basketball hoop, pavered seating area, and a 2 car garage. In addition to the main garage door, there are sliding screen doors overtop the garage door which quickly convert the garage into a great indoor-outdoor living space! Entering through the screened in front door, you see a formal living room basked in natural light and brand new luxury vinyl plank flooring that continues throughout all of the living spaces. Through a curved archway, you step into the kitchen, dining nook, and main living room. This open space is perfect for entertaining guests and has a view to the back lanai. The kitchen was recently remodeled with soft-close, crown molded cabinetry and even boasts a lazy Susan & skylight as well! There is also a built-in wine rack, stainless steel appliances, and new granite countertops. Off the left of the kitchen, you find a large spare bedroom with french doors, laminate flooring, and, like every bedroom in the home, its own ceiling fan. Across from this bedroom is the laundry room (equipped with overhead cabinetry) and entrance to the garage. Continuing back into the living room, you see the entrance to the primary bedroom on your left. A generously sized suite is equipped with a walk-in-closet and ensuite bath. The primary bathroom has dual vanities, separate water closet, soaking tub, and a walk-in shower with brand new glass doors. This home has a split-floor plan with the remaining two guest bedrooms located on the opposite side of the home. Each bedroom in the home has matching laminate flooring and a ceiling fan, and one of the rooms has a walk-in closet. The guest bathroom has an access door to the exterior of the home and a walk-in shower which was recently re-grouted and refinished. Now, let's head outside! Through the sliding glass door in the living room, you exit onto your oversized, screened-in lanai! Even the lanai has high ceilings to match the rest of the home! Looking to your left, you notice the conservation view and oversized lot. This .28 acre lot is the largest in the neighborhood and could easily fit a pool! To the right of the lanai is a shed which has been professionally spruced this year as well, and the HOA has a private boat ramp and dock with access to Lake Toho! This house has been meticulously cared for by its owners. A few more notable upgrades include fresh exterior and interior paint, new water heater (2023), Newer roof (2017), and the attic space features flooring for easy storage and access. And talk about prime location! The community has it's own community boat ramp and dock that connects to Lake Tohopekaliga! East Lake Toho has its own boat ramp, beach, and tons of walkways to enjoy the Florida sunsets and wildlife! This home is only a short drive to major highways as well. You are only 20 minutes to the Kissimmee Gateway Airport, 30 minutes to Orlando International Airport, 30 minutes to Disney World, 30 minutes to Lake Nona Medical City, and about an hour to the beaches! Florida living is yours at this home! Call today for a private showing to see the glory for yourself! There is a video tour available for this property
Location
State FL
County Osceola
Community Blackberry Creek Unit 04
Zoning SR2
Interior
Interior Features Ceiling Fans(s), High Ceilings, Split Bedroom, Stone Counters, Thermostat, Vaulted Ceiling(s), Walk-In Closet(s), Window Treatments
Heating Central, Electric
Cooling Central Air
Flooring Laminate, Tile, Vinyl
Furnishings Unfurnished
Fireplace false
Appliance Dishwasher, Disposal, Dryer, Microwave, Range, Refrigerator, Washer
Laundry Inside, Laundry Room
Exterior
Exterior Feature Irrigation System, Rain Gutters, Sidewalk, Sliding Doors, Storage
Parking Features Covered, Driveway, Garage Door Opener, On Street
Garage Spaces 2.0
Fence Wood
Community Features Deed Restrictions, Sidewalks, Water Access
Utilities Available BB/HS Internet Available, Cable Available, Electricity Available, Electricity Connected, Public, Sewer Available, Sewer Connected, Underground Utilities, Water Available, Water Connected
Amenities Available Private Boat Ramp
Water Access 1
Water Access Desc Canal - Freshwater,Lake
View Trees/Woods
Roof Type Shingle
Porch Covered, Porch, Rear Porch, Screened
Attached Garage true
Garage true
Private Pool No
Building
Lot Description Oversized Lot, Conservation Area, Landscaped, Sidewalk, Paved
Story 1
Entry Level One
Foundation Slab
Lot Size Range 1/4 to less than 1/2
Sewer Public Sewer
Water Public
Architectural Style Florida
Structure Type Block, Stucco
New Construction false
Construction Status Inspections
Schools
Elementary Schools Lakeview Elem (K 5)
Middle Schools Neptune Middle (6-8)
High Schools St. Cloud High School
Others
Pets Allowed Yes
Senior Community No
Ownership Fee Simple
Monthly Total Fees $28
Acceptable Financing Cash, Conventional, FHA, VA Loan
Membership Fee Required Required
Listing Terms Cash, Conventional, FHA, VA Loan
Special Listing Condition None
Read Less
Want to know what your home might be worth? Contact us for a FREE valuation!

Our team is ready to help you sell your home for the highest possible price ASAP

© 2025 My Florida Regional MLS DBA Stellar MLS. All Rights Reserved.
Bought with BHHS FLORIDA REALTY





