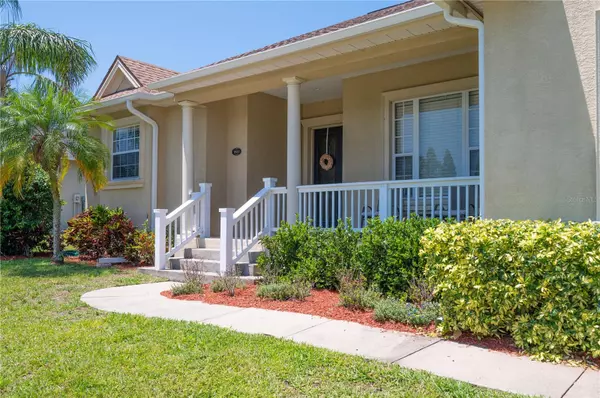$430,000
$449,000
4.2%For more information regarding the value of a property, please contact us for a free consultation.
2650 BROOKSIDE BLUFF LOOP Lakeland, FL 33813
4 Beds
3 Baths
2,472 SqFt
Key Details
Sold Price $430,000
Property Type Single Family Home
Sub Type Single Family Residence
Listing Status Sold
Purchase Type For Sale
Square Footage 2,472 sqft
Price per Sqft $173
Subdivision Crews Lake Trails
MLS Listing ID L4936636
Sold Date 07/14/23
Bedrooms 4
Full Baths 3
Construction Status Inspections
HOA Fees $41/ann
HOA Y/N Yes
Originating Board Stellar MLS
Year Built 2006
Annual Tax Amount $3,310
Lot Size 0.260 Acres
Acres 0.26
Property Description
Here is the HOME you have been looking for and WITH A BRAND NEW ROOF! Located in the quiet South Lakeland gated community of Crews Lake Trails, this fabulous 4 bedroom 3 bath home on a large corner lot features a generously sized foyer which allows you a view out to the spacious backyard. The kitchen has a fantastic layout with plenty of storage and counter space, which makes entertaining a breeze on those special occasions. Split bedroom floor plan with owners suite to the left of the home with the other bedrooms on the other side of the home. Owners suite has 2 walk-in closets, a garden tub with dual sinks and walk in shower. Situated on a large corner lot, this lovely home has an inside laundry room located between the kitchen and the 2 car garage. The large backyard has plenty of room for recreational activities, room to play or throw parties! BRAND NEW ROOF put on 5/5!!, Very close to Publix, The Watson Clinic, and George Jenkins High School. Lakeland Highlands Middle School and Valleyview Elementary are close by. Just minutes from the Polk Parkway for an easy commute on I-4 to either Tampa or Orlando. Make your showing appointment today!
Location
State FL
County Polk
Community Crews Lake Trails
Zoning X
Rooms
Other Rooms Family Room, Formal Dining Room Separate, Great Room
Interior
Interior Features Ceiling Fans(s), Crown Molding, Eat-in Kitchen, High Ceilings, Kitchen/Family Room Combo, L Dining, Master Bedroom Main Floor, Open Floorplan, Solid Surface Counters, Solid Wood Cabinets, Split Bedroom, Thermostat, Walk-In Closet(s), Window Treatments
Heating Central, Electric, Heat Pump
Cooling Central Air
Flooring Carpet, Ceramic Tile, Hardwood
Furnishings Unfurnished
Fireplace false
Appliance Dishwasher, Disposal, Dryer, Electric Water Heater, Exhaust Fan, Microwave, Range, Refrigerator, Washer
Laundry Inside, Laundry Room
Exterior
Exterior Feature Garden, Irrigation System, Rain Gutters, Sliding Doors
Parking Features Driveway, Garage Door Opener, Garage Faces Side, Ground Level, On Street
Garage Spaces 2.0
Fence Vinyl
Community Features Gated
Utilities Available Cable Available, Electricity Connected, Fiber Optics, Fire Hydrant, Public, Sewer Connected, Street Lights, Underground Utilities, Water Connected
Amenities Available Gated, Maintenance
Roof Type Shingle
Porch Covered, Front Porch, Rear Porch
Attached Garage true
Garage true
Private Pool No
Building
Lot Description Cleared, Corner Lot, In County, Landscaped, Level, Paved, Private
Entry Level One
Foundation Slab
Lot Size Range 1/4 to less than 1/2
Sewer Public Sewer
Water Public
Architectural Style Contemporary
Structure Type Block, Stucco
New Construction false
Construction Status Inspections
Schools
Elementary Schools Valleyview Elem
Middle Schools Lakeland Highlands Middl
High Schools George Jenkins High
Others
Pets Allowed Yes
HOA Fee Include Private Road
Senior Community No
Ownership Fee Simple
Monthly Total Fees $41
Acceptable Financing Cash, Conventional, FHA, USDA Loan, VA Loan
Membership Fee Required Required
Listing Terms Cash, Conventional, FHA, USDA Loan, VA Loan
Special Listing Condition None
Read Less
Want to know what your home might be worth? Contact us for a FREE valuation!

Our team is ready to help you sell your home for the highest possible price ASAP

© 2024 My Florida Regional MLS DBA Stellar MLS. All Rights Reserved.
Bought with KELLER WILLIAMS REALTY SMART






