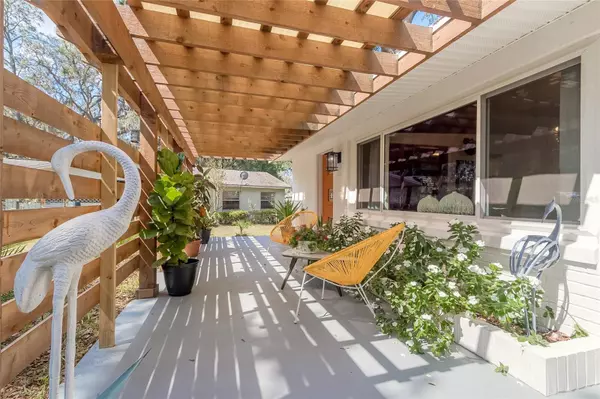$350,000
$349,000
0.3%For more information regarding the value of a property, please contact us for a free consultation.
210 WOODLAND DR Eustis, FL 32726
2 Beds
2 Baths
1,716 SqFt
Key Details
Sold Price $350,000
Property Type Single Family Home
Sub Type Single Family Residence
Listing Status Sold
Purchase Type For Sale
Square Footage 1,716 sqft
Price per Sqft $203
Subdivision Joanna Shores Pt Rep
MLS Listing ID O6110791
Sold Date 07/14/23
Bedrooms 2
Full Baths 2
Construction Status Appraisal,Financing,Inspections
HOA Y/N No
Originating Board Stellar MLS
Year Built 1958
Annual Tax Amount $1,480
Lot Size 0.340 Acres
Acres 0.34
Lot Dimensions 105x142
Property Description
MID CENTURY MODERN boasting original and new style for a dynamic look of classic clean lines, a fusion of organic and manmade materials, and retro style. You will love the playful use of color inside and out this home from the vibrant front door to the vintage ORB fireplace that clearly shows off being the focal point of this home. This 2/2 + office/3rd bedroom sits on 1/3 acre in quiet neighborhood and NO HOA!! Home has new ELECTRIC SYSTEM, WATER HEATER, NEW INSULATION, NEWER WINDOWS, AND MORE. Enjoy modern curb appeal with two custom built cedar trellis's, cedar shutters, custom cedar mailbox, spacious front porch with ceder privacy screening leading to the original front door and starburst trim. Nice open floor plan with warm tones of natural wood, along with lighter colors on the walls including large living room, stone wood burning fireplace, vaulted tongue and groove ceiling and a 3rd bedroom/office at far end with private access to backyard. High quality solid wood cabinets with soft close feature, Quartz countertops and new fingerprint resistant SS Appliances, even a counter depth refrigerator, all stainless interior dishwasher and new induction cooktop range. A large kitchen island separates the kitchen from dining area and allows for plenty of room for your dining table under the large picture window. The room proudly boasts original wood plank ceiling, exquisite MCM chandelier, built in wood bookcase and original light fixtures on the wall. Light and bright interior you're sure to love with new luxury vinyl floors throughout for easy cleaning and maintenance!! (no carpet) ALL original built in furniture and hardware from the 50's in the 1st bedroom along with a large closet, and private bathroom boasting vintage touches, heated towel rack and a new OVE Decors corner shower and trim. The 2nd bedroom has large closet, ceiling fan and own separate bath with original refinished tub/shower, mid century lighting, and original tile!! You will love the LARGE DOUBLE CARPORT AND DETACHED GARAGE with workshop!!! Open the garage door and use this spacious area all year round for workshop, game room or MAN CAVE with plenty of built in storage, workbench and lighting. Separate enclosed laundry room in carport with shelving and Samsung washer and dryer along with brand new water heater. Several fruit trees occupy this large yard with a wood privacy fence along the entire back yard. If this 1/3 acre lot isn't large enough you can host your friends on one of Lake County's cleanest lakes, Lake Joanna for an optional fee of $175 per year and enjoy swimming area, picnic tables, dock and boat launch located one street away on Lake Joanna Drive. Plenty of space for parking a boat or camper in your side yard and no HOA to worry about. One year home warranty.
Location
State FL
County Lake
Community Joanna Shores Pt Rep
Zoning SR/PD
Rooms
Other Rooms Den/Library/Office
Interior
Interior Features Built-in Features, Ceiling Fans(s), Master Bedroom Main Floor, Solid Surface Counters, Solid Wood Cabinets, Window Treatments
Heating Central, Heat Pump
Cooling Central Air, Mini-Split Unit(s)
Flooring Vinyl
Fireplaces Type Free Standing, Living Room, Wood Burning
Furnishings Negotiable
Fireplace true
Appliance Dishwasher, Disposal, Dryer, Electric Water Heater, Microwave, Range, Refrigerator, Washer
Laundry Laundry Room, Other
Exterior
Exterior Feature Lighting, Private Mailbox, Storage
Garage Driveway, Golf Cart Parking, Ground Level, Workshop in Garage
Garage Spaces 2.0
Fence Wood
Community Features Golf Carts OK, Lake, Park, Playground, Boat Ramp, Water Access, Waterfront
Utilities Available BB/HS Internet Available, Cable Connected, Electricity Connected, Public, Underground Utilities, Water Connected
Waterfront false
View Y/N 1
Water Access 1
Water Access Desc Lake
View Trees/Woods
Roof Type Other, Shingle
Parking Type Driveway, Golf Cart Parking, Ground Level, Workshop in Garage
Attached Garage true
Garage true
Private Pool No
Building
Lot Description In County, Level, Paved
Story 1
Entry Level One
Foundation Block, Slab
Lot Size Range 1/4 to less than 1/2
Sewer Septic Tank
Water Public
Architectural Style Mid-Century Modern
Structure Type Block, Brick, Cement Siding
New Construction false
Construction Status Appraisal,Financing,Inspections
Schools
Elementary Schools Eustis Elem
Middle Schools Eustis Middle
High Schools Eustis High School
Others
Pets Allowed Yes
Senior Community No
Ownership Fee Simple
Acceptable Financing Cash, Conventional, FHA, VA Loan
Listing Terms Cash, Conventional, FHA, VA Loan
Special Listing Condition None
Read Less
Want to know what your home might be worth? Contact us for a FREE valuation!

Our team is ready to help you sell your home for the highest possible price ASAP

© 2024 My Florida Regional MLS DBA Stellar MLS. All Rights Reserved.
Bought with KELLER WILLIAMS GAINESVILLE REALTY PARTNERS






