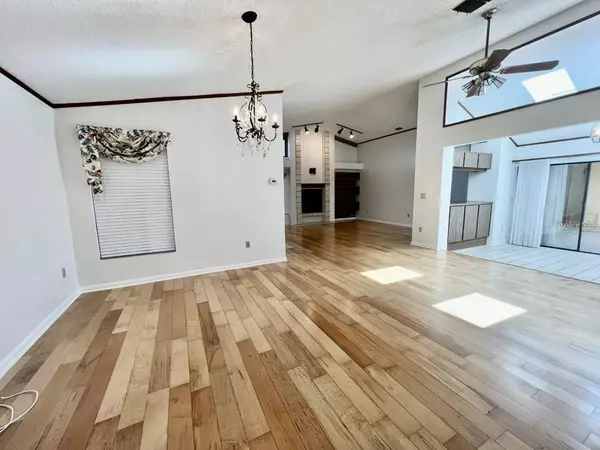$385,000
$395,000
2.5%For more information regarding the value of a property, please contact us for a free consultation.
710 DORADO CT Brandon, FL 33511
2 Beds
3 Baths
1,944 SqFt
Key Details
Sold Price $385,000
Property Type Single Family Home
Sub Type Single Family Residence
Listing Status Sold
Purchase Type For Sale
Square Footage 1,944 sqft
Price per Sqft $198
Subdivision La Viva Unit 01
MLS Listing ID T3421241
Sold Date 07/03/23
Bedrooms 2
Full Baths 2
Half Baths 1
Construction Status Inspections
HOA Fees $395/mo
HOA Y/N Yes
Originating Board Stellar MLS
Year Built 1985
Annual Tax Amount $4,406
Lot Size 4,356 Sqft
Acres 0.1
Property Description
PRICE REDUCED!! Move in ready 2-bedroom 2.5 bath 2 car garage home on a cul-De-Sac in Brandon, FL. Enter through the front door into an open living room with engineered hardwood floors and vaulted ceilings. The kitchen offers lots of counter space, cabinet storage, closet pantry and appliances. The home features a split bedroom floorplan. Both master bedrooms have walk-in closets and their own private baths with double sink vanities and own access to the private pool. One bathroom has a walk-in shower and a garden tub that overlooks the private pool. The other bathroom is oversized and has a garden tub. The master bathroom features a double sink vanity, garden tub, walk-in shower and two spacious walk-in closets. Enjoy two patios - the first patio is screened with a private pool and the second patio is fully screened with access from the second bedroom. Don't hesitate, call today for your private showing of this stunning slice of Florida paradise!
Location
State FL
County Hillsborough
Community La Viva Unit 01
Zoning PD
Rooms
Other Rooms Formal Dining Room Separate, Formal Living Room Separate
Interior
Interior Features Cathedral Ceiling(s), Ceiling Fans(s), Master Bedroom Main Floor, Walk-In Closet(s)
Heating Central
Cooling Central Air
Flooring Ceramic Tile, Hardwood
Furnishings Unfurnished
Fireplace true
Appliance Dishwasher, Microwave, Range, Refrigerator
Laundry In Garage
Exterior
Exterior Feature Irrigation System
Parking Features Driveway, Garage Door Opener
Garage Spaces 2.0
Pool Gunite, In Ground
Community Features Gated
Utilities Available BB/HS Internet Available
Amenities Available Gated
View Pool
Roof Type Shingle
Porch Covered, Enclosed, Patio, Screened, Side Porch
Attached Garage true
Garage true
Private Pool Yes
Building
Lot Description Cul-De-Sac, Paved
Entry Level One
Foundation Slab
Lot Size Range 0 to less than 1/4
Sewer Public Sewer
Water Public
Structure Type Concrete
New Construction false
Construction Status Inspections
Others
Pets Allowed No
Senior Community Yes
Ownership Fee Simple
Monthly Total Fees $395
Acceptable Financing Cash, Conventional, FHA, VA Loan
Membership Fee Required Required
Listing Terms Cash, Conventional, FHA, VA Loan
Special Listing Condition None
Read Less
Want to know what your home might be worth? Contact us for a FREE valuation!

Our team is ready to help you sell your home for the highest possible price ASAP

© 2025 My Florida Regional MLS DBA Stellar MLS. All Rights Reserved.
Bought with SIGNATURE REALTY ASSOCIATES





