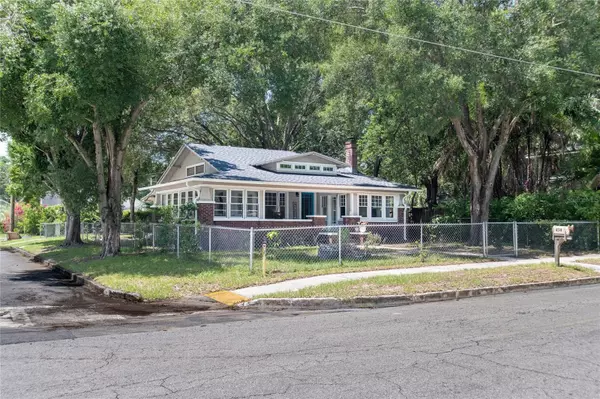$245,000
$235,000
4.3%For more information regarding the value of a property, please contact us for a free consultation.
450 AVENUE C NE Winter Haven, FL 33881
2 Beds
1 Bath
1,410 SqFt
Key Details
Sold Price $245,000
Property Type Single Family Home
Sub Type Single Family Residence
Listing Status Sold
Purchase Type For Sale
Square Footage 1,410 sqft
Price per Sqft $173
Subdivision Coker A B Add
MLS Listing ID L4937441
Sold Date 06/29/23
Bedrooms 2
Full Baths 1
Construction Status Appraisal,Financing,Inspections
HOA Y/N No
Originating Board Stellar MLS
Year Built 1927
Annual Tax Amount $1,545
Lot Size 6,969 Sqft
Acres 0.16
Property Description
Welcome to a piece of history! This charming 1927 Sears Roebuck Craftsman bungalow beautifully embodies the style and era it was built in. From the low-pitched gable roof and overhanging eaves with exposed rafters to the heavy, tapered columns and patterned window panes, this home offers a true glimpse into the past. As you approach, the covered front porch welcomes you with its half columns and knee walls, while the tongue-and-grooved bead board ceiling adds a touch of elegance. Inside, the grand fireplace takes center stage, accompanied by windows on each side, creating a warm and inviting atmosphere. You'll discover an additional feature—a well-appointed office located up front. It offers the perfect blend of functionality and charm, providing a serene space to work or unwind. This 2 bedroom and 1 bathroom home boasts an abundance of natural light, thanks to its numerous windows, highlighting the refinished original hardwood floors throughout. High ceilings, crown molding and 9-inch baseboards adding warmth and timeless beauty. Upon entry, the living room seamlessly connects to the porch, providing both visual and physical continuity—a classic hallmark of a craftsman home. The dining room, nestled between the kitchen and living room, boasts a captivating four-window grouping and features built-in drawers and cabinets in the hallway.
The kitchen has white cabinets, black granite countertops, a subway tile backsplash, pendant lighting over the sink, and sleek black appliances. The convenience of an inside laundry room just off the kitchen enhances everyday living. The large enclosed bonus room located at the front of the house was originally part of a wrap a round porch and now serves as an excellent flex space to suit your individual needs for work, exercise, play or can easily be turned into a 3rd bedroom. This property is situated on a corner lot with majestic oak trees. The back yard has a newer storage shed with electricity, while the paver driveway provides ample parking space. The fully fenced yard offers peace of mind and a secure area for outdoor activities. Key updates include a roof and A/C system less than 5 years old, along with updated electrical and plumbing systems. The absence of HOA restrictions grants you the freedom to personalize and enjoy your home to the fullest. This Home is located between Kiwanis Park and Rotary Park for your exercise and outdoor enjoyment. Located in the heart of Winter Haven, Close to the University and the Hospital, Restaurants, Shopping, Theatre, Entertainment, Winter Haven Town Square, Parks, Playgrounds, Fairs and Festivals and so much more! RENTAL INCOME BONUS!!! This property has no short term rental restrictions. Disney, Florida BEACHES and International Airport less than 1 hour away. Don't miss this rare opportunity to own a meticulously maintained and historically significant 1927 Sears Roebuck home. Its timeless features, modern updates, and unmatched character make it truly one-of-a-kind. Schedule a showing today and experience the beauty and allure of this extraordinary property.
Location
State FL
County Polk
Community Coker A B Add
Zoning R-3
Rooms
Other Rooms Bonus Room, Den/Library/Office, Formal Dining Room Separate, Inside Utility
Interior
Interior Features Ceiling Fans(s), High Ceilings, Master Bedroom Main Floor, Solid Surface Counters, Solid Wood Cabinets
Heating Central
Cooling Central Air
Flooring Tile, Wood
Fireplaces Type Decorative, Living Room
Furnishings Unfurnished
Fireplace true
Appliance Dishwasher, Microwave, Range, Refrigerator
Laundry Inside, Laundry Room
Exterior
Exterior Feature Rain Gutters, Storage
Garage Driveway, On Street, Parking Pad
Fence Chain Link, Fenced
Utilities Available BB/HS Internet Available, Cable Available, Electricity Connected, Public, Sewer Connected, Water Connected
Waterfront false
Roof Type Shingle
Parking Type Driveway, On Street, Parking Pad
Garage false
Private Pool No
Building
Lot Description Corner Lot, City Limits, Paved
Entry Level One
Foundation Crawlspace
Lot Size Range 0 to less than 1/4
Sewer Public Sewer
Water Public
Architectural Style Bungalow, Craftsman
Structure Type Brick
New Construction false
Construction Status Appraisal,Financing,Inspections
Others
Pets Allowed Yes
Senior Community No
Ownership Fee Simple
Acceptable Financing Cash, Conventional, FHA, VA Loan
Listing Terms Cash, Conventional, FHA, VA Loan
Special Listing Condition None
Read Less
Want to know what your home might be worth? Contact us for a FREE valuation!

Our team is ready to help you sell your home for the highest possible price ASAP

© 2024 My Florida Regional MLS DBA Stellar MLS. All Rights Reserved.
Bought with REMAX EXPERTS






