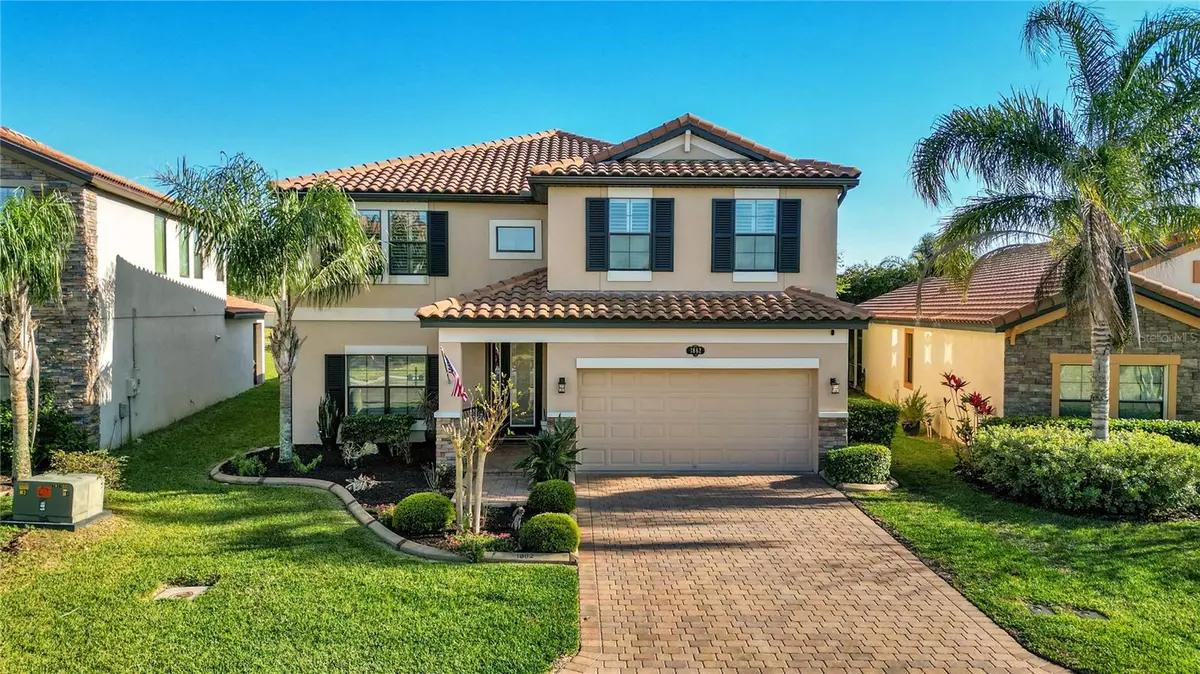$615,000
$620,000
0.8%For more information regarding the value of a property, please contact us for a free consultation.
1862 ALTAVISTA CIR Lakeland, FL 33810
5 Beds
3 Baths
3,314 SqFt
Key Details
Sold Price $615,000
Property Type Single Family Home
Sub Type Single Family Residence
Listing Status Sold
Purchase Type For Sale
Square Footage 3,314 sqft
Price per Sqft $185
Subdivision Terralargo
MLS Listing ID L4936011
Sold Date 06/29/23
Bedrooms 5
Full Baths 3
Construction Status Appraisal,Financing,Inspections
HOA Fees $341/mo
HOA Y/N Yes
Originating Board Stellar MLS
Year Built 2016
Annual Tax Amount $5,376
Lot Size 10,018 Sqft
Acres 0.23
Property Description
RARE FIND!! Saltwater POOL home located in the HIGHLY SOUGHT AFTER, resort style, gated community of TERRALARGO!! This Beautiful MOVE-IN ready home has 5/3/2 with an enclosed bonus room!
So many UPGRADES, FEATURES & APPEAL: Let's start outside with the SALT WATER POOL! Pool has a waterfall feature, underwater lighting, sun shelf with built-in place for an umbrella, oversized screen-in lanai & covered sitting area with enclosed storage, to place all your pool gear! Additionally, there's an outdoor space with pavers- perfect for a fire pit! Driveway has pavers, mature landscaping & landscape curbing. House has rain gutters, an upscaled elevation stone front & Tuscan tile roofing. Stepping inside the foyer will take your breath away - it looks just like a model home! Throughout home are plantation shutters & all light fixtures have been upgraded. DINNING ROOM is immediately on left with crown molding, accent decor wall & leads to butler's pantry.
KITCHEN FEATURES: granite counter tops, walk-in pantry, stainless steel appliances, crown cabinetry, pendant lighting, double convection oven, backsplash, bar seating & breakfast nook. Living room has built-in electric fireplace that heats room, changes lights and is timer controlled. Downstairs bathroom has easy access to living room, bedroom & pool, with a separate pool door. MASTER BEDROOM features double doors leading in, custom shiplap wall paneling, tray ceiling & a vast walk-in closet. EN SUITE bathroom has dual sinks, granite countertops, garden tub, standalone shower, private toilet stall an another Walk-IN closet!
Bathroom #3 features granite countertops & has dual sinks too! Enormous bonus room has custom wall paneling & barn doors to enclose it. Bedrooms 2, 3 & 4 are located upstairs too. Each one has crown molding with unique characteristic features.
The attractive community of Terralargo offers resort styled amenities which includes a Clubhouse, fitness center, rentable room, covered play area, zero-entry pool and swimming lanes, spa/hot tub, gazebo, and tennis/basketball/pickleball courts. Terralargo is conveniently located minutes away from I-4, between Tampa & Orlando, and within a few miles from common shopping areas, clinics, and restaurants too. Call today to see this DREAM home before it's gone!!
Location
State FL
County Polk
Community Terralargo
Rooms
Other Rooms Bonus Room, Formal Dining Room Separate
Interior
Interior Features Built-in Features, Ceiling Fans(s), Chair Rail, Crown Molding, Eat-in Kitchen, Kitchen/Family Room Combo, Master Bedroom Upstairs, Open Floorplan, Solid Surface Counters, Stone Counters, Thermostat, Tray Ceiling(s), Walk-In Closet(s), Window Treatments
Heating Central
Cooling Central Air
Flooring Carpet, Laminate, Tile
Fireplace true
Appliance Convection Oven, Cooktop, Dishwasher, Disposal, Electric Water Heater, Microwave, Refrigerator
Laundry Inside, Laundry Room
Exterior
Exterior Feature Irrigation System, Private Mailbox, Rain Gutters, Sliding Doors
Parking Features Driveway, Off Street
Garage Spaces 2.0
Fence Vinyl
Pool In Ground, Lighting, Salt Water, Screen Enclosure
Community Features Clubhouse, Deed Restrictions, Fitness Center, Gated, Playground, Pool, Sidewalks, Special Community Restrictions, Tennis Courts
Utilities Available BB/HS Internet Available, Cable Available, Cable Connected, Electricity Connected, Phone Available, Public, Sewer Connected, Underground Utilities, Water Connected
Amenities Available Basketball Court, Cable TV, Clubhouse, Fitness Center, Lobby Key Required, Pickleball Court(s), Playground, Pool, Spa/Hot Tub, Tennis Court(s)
Roof Type Tile
Porch Covered, Enclosed, Rear Porch, Screened
Attached Garage true
Garage true
Private Pool Yes
Building
Lot Description City Limits, Paved
Story 2
Entry Level Two
Foundation Slab
Lot Size Range 0 to less than 1/4
Builder Name M/I Homes
Sewer Public Sewer
Water Public
Architectural Style Mediterranean
Structure Type Block, Stucco
New Construction false
Construction Status Appraisal,Financing,Inspections
Schools
Elementary Schools Sleepy Hill Elementary
Middle Schools Sleepy Hill Middle
High Schools Kathleen High
Others
Pets Allowed Number Limit, Yes
HOA Fee Include Cable TV, Pool, Internet, Management, Pool, Recreational Facilities
Senior Community No
Ownership Fee Simple
Monthly Total Fees $341
Acceptable Financing Cash, Conventional, VA Loan
Membership Fee Required Required
Listing Terms Cash, Conventional, VA Loan
Num of Pet 2
Special Listing Condition None
Read Less
Want to know what your home might be worth? Contact us for a FREE valuation!

Our team is ready to help you sell your home for the highest possible price ASAP

© 2025 My Florida Regional MLS DBA Stellar MLS. All Rights Reserved.
Bought with PAIGE WAGNER HOMES REALTY





