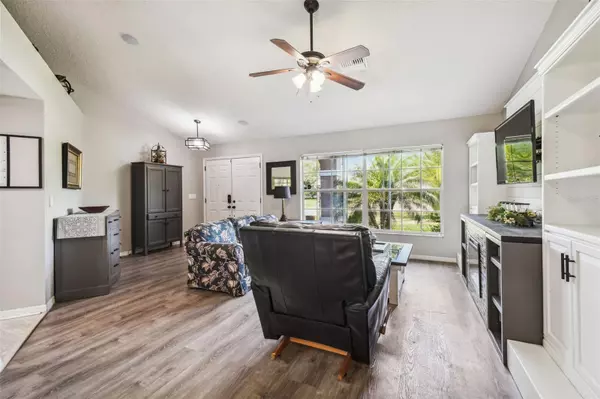$430,000
$450,000
4.4%For more information regarding the value of a property, please contact us for a free consultation.
8720 BEL MERE DR Hudson, FL 34667
3 Beds
2 Baths
2,028 SqFt
Key Details
Sold Price $430,000
Property Type Single Family Home
Sub Type Single Family Residence
Listing Status Sold
Purchase Type For Sale
Square Footage 2,028 sqft
Price per Sqft $212
Subdivision Barrington Woods
MLS Listing ID U8197399
Sold Date 06/27/23
Bedrooms 3
Full Baths 2
Construction Status Appraisal,Financing,Inspections
HOA Fees $53/qua
HOA Y/N Yes
Originating Board Stellar MLS
Year Built 1990
Annual Tax Amount $2,421
Lot Size 9,583 Sqft
Acres 0.22
Property Description
Modern and move-in ready! Open floorplan 3-bedroom 2-bath Barrington Woods home. Get the best home- with the kitchen and bathrooms already UPDATED, fresh and modern! Great curb appeal! Step into the living room/dining room combo. The living room includes a shiplap feature wall with shelves and a fireplace included in the sale! The dining room was converted into a ready-to-go home office! The UPDATED KITCHEN has a HUGE ISLAND with granite counters, wood cabinets, and easy-care flooring. The family room includes a new built-in with an electric fireplace and wet bar! Perfect for relaxing and entertaining, eating at the Island, in the adjoining dining space, or moving outside under the shaded covered lanai beside the heated spa and pool! Split bedroom plan for privacy and peace! The master ensuite is a beautifully renovated bathroom with a walk-in shower with designer touches throughout and 2 spacious vanities, a soaking tub, a huge walk-in closet, and LOTS of storage. Bedrooms two and three share a renovated family bathroom, which also provides hallway access to the pool for convenience. Laundry room off the great room with additional storage leads to the garage. Situated on a quiet street, this property is .22 acres in size, with single-story homes to the sides and no rear neighbors. HOA Dues of 161/Quarter include access to the Community Pool and Clubhouse just across Latham Drive and Hudson Ave at 8700 Pavilion Drive. Close to the stunning Gulf of Mexico and all it has to offer. NEW ROOF 2015 and A/C 2016! The following items do not convey and are excluded from the sale: washer and dryer, pool dolphin robot cleaner, the antique bell on the post in the ground in the front yard, small refrigerator in the dining area, and freezer in the garage.
Location
State FL
County Pasco
Community Barrington Woods
Zoning PUD
Interior
Interior Features Ceiling Fans(s), Eat-in Kitchen, Kitchen/Family Room Combo, Living Room/Dining Room Combo, Open Floorplan, Solid Surface Counters, Solid Wood Cabinets, Split Bedroom, Thermostat, Walk-In Closet(s)
Heating Central, Electric
Cooling Central Air
Flooring Carpet, Tile, Vinyl
Fireplaces Type Electric, Free Standing, Living Room
Fireplace true
Appliance Dishwasher, Disposal, Electric Water Heater, Microwave, Range, Refrigerator
Laundry Inside, Laundry Room
Exterior
Exterior Feature Hurricane Shutters, Rain Gutters
Garage Driveway, Garage Door Opener
Garage Spaces 2.0
Pool Deck, Gunite, Heated, In Ground, Screen Enclosure
Community Features Clubhouse, Deed Restrictions, No Truck/RV/Motorcycle Parking, Pool, Sidewalks, Tennis Courts
Utilities Available Cable Available, Electricity Connected, Private, Public, Sewer Connected, Street Lights, Underground Utilities, Water Connected
Amenities Available Fence Restrictions, Pool, Spa/Hot Tub, Tennis Court(s), Vehicle Restrictions
Waterfront false
View Garden
Roof Type Shingle
Parking Type Driveway, Garage Door Opener
Attached Garage true
Garage true
Private Pool Yes
Building
Lot Description In County
Story 1
Entry Level One
Foundation Slab
Lot Size Range 0 to less than 1/4
Sewer Public Sewer
Water Public
Architectural Style Florida
Structure Type Block, Concrete, Stucco
New Construction false
Construction Status Appraisal,Financing,Inspections
Schools
Elementary Schools Hudson Elementary-Po
Middle Schools Hudson Middle-Po
High Schools Fivay High-Po
Others
Pets Allowed Breed Restrictions, Yes
HOA Fee Include Pool, Pool, Private Road, Recreational Facilities
Senior Community No
Ownership Fee Simple
Monthly Total Fees $53
Acceptable Financing Cash, Conventional, FHA, VA Loan
Membership Fee Required Required
Listing Terms Cash, Conventional, FHA, VA Loan
Special Listing Condition None
Read Less
Want to know what your home might be worth? Contact us for a FREE valuation!

Our team is ready to help you sell your home for the highest possible price ASAP

© 2024 My Florida Regional MLS DBA Stellar MLS. All Rights Reserved.
Bought with DALTON WADE INC






