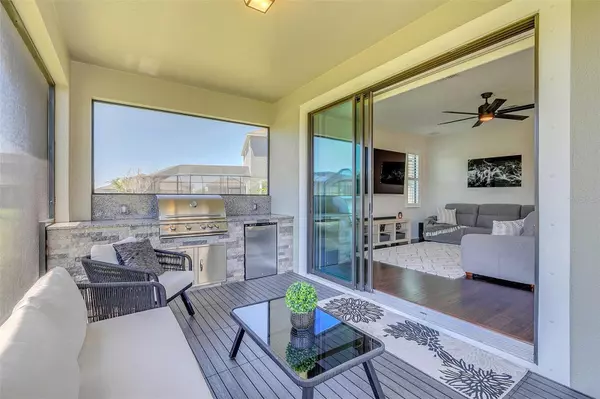$680,000
$679,000
0.1%For more information regarding the value of a property, please contact us for a free consultation.
3139 RIBBON GRASS DR Melbourne, FL 32940
3 Beds
4 Baths
2,403 SqFt
Key Details
Sold Price $680,000
Property Type Single Family Home
Sub Type Single Family Residence
Listing Status Sold
Purchase Type For Sale
Square Footage 2,403 sqft
Price per Sqft $282
Subdivision Sendero Cove & Sierra Cove/Add
MLS Listing ID O6105413
Sold Date 06/23/23
Bedrooms 3
Full Baths 3
Half Baths 1
Construction Status Other Contract Contingencies
HOA Fees $54/ann
HOA Y/N Yes
Originating Board Stellar MLS
Year Built 2021
Annual Tax Amount $1,243
Lot Size 10,018 Sqft
Acres 0.23
Property Description
Looking for new construction but in a hurry to close? DON'T WAIT FOR NEW CONSTRUCTION...THIS ONE SHOWS LIKE A MODEL! METICULOUSLY CARED FOR, NEARLY-NEW 2-story Viera Builders built home featuring the popular Rosewood floor plan is an absolute MUST SEE! At just over 2,400sf with 3 spacious bedrooms (all upstairs) & 2 en-suite, the smart, open layout allows for spacious first floor living & entertaining to take advantage of the Florida lifestyle! Notable highlights include first floor expansive OFFICE/FLEX ROOM w/ French doors & glass inserts, fabulous light & bright living areas, tons of natural light accented w/ CUSTOM PLANTATION SHUTTERS, high ceilings, deep, rich WOOD FLOORING, two RECENTLY SCREENED PATIOS (front & back), beautiful STACKED STONE enhanced SUMMER KITCHEN area complete w/ stainless steel commercial grade BLAZE GRILL & outdoor fridge, convenient BUTLER'S PANTRY, quartz countertops, center island w/ ample counter seating, stainless steel appliances, TANKLESS WATER HEATER, UPSTAIRS LOFT/BONUS AREA, upgraded LIGHT FIXTURES, landscape lighting & upgraded hardscape, WIFI- controlled garage opener, SECURITY CAMERAS, state-of-the-art SECURITY SYSTEM, Ring-bell, upgraded landscaping & a stunning centrally-located staircase w/ wrought iron accents! The inviting back patio is located directly off kitchen, dining room & great room for year-round Florida living. This 3 bedroom, 3.5 bath home is situated on one of the best, larger lots in SIERRA COVE (.23 acres) & has plenty of room for a pool! This GOLF CART FRIENDLY community is located within a 45-min drive to Orlando International Airport, less than an hour to Disney, Universal & attractions & 10-15 short minutes to beautiful sandy BEACHES!. VIERA is recognized as one of the top 25 master-planned communities in the US, with shopping, restaurants, hospitals, A-rated top schools & all within close proximity of this development. The Addison Village Club is a quick GOLF CART ride away offering exceptional amenities to the members of Addison Village. The Club boasts 2 resort-style swimming pools, including a kiddie pool w/ water features, fitness area, party pavilions, tennis & pickle ball courts, flexible multi-use rooms for meetings & events, indoor gym for volleyball, pickle ball, basketball & outdoor verandas overlooking the patio and pool areas. What's more to love than this beautiful home & amazing neighborhood! Schedule your private showing today! Agents, bring your most discerning buyers...they will NOT be disappointed! Property may have audio/visual surveillance. Room Feature: Linen Closet In Bath (Primary Bedroom).
Location
State FL
County Brevard
Community Sendero Cove & Sierra Cove/Add
Zoning RES
Rooms
Other Rooms Bonus Room, Den/Library/Office, Great Room, Inside Utility, Loft
Interior
Interior Features Ceiling Fans(s), Eat-in Kitchen, High Ceilings, In Wall Pest System, Kitchen/Family Room Combo, PrimaryBedroom Upstairs, Pest Guard System, Solid Surface Counters, Solid Wood Cabinets, Stone Counters, Thermostat, Tray Ceiling(s), Walk-In Closet(s)
Heating Central, Heat Pump, Zoned
Cooling Central Air, Zoned
Flooring Carpet, Hardwood, Tile
Fireplace false
Appliance Bar Fridge, Convection Oven, Dishwasher, Disposal, Dryer, Microwave, Range, Refrigerator, Tankless Water Heater, Washer
Laundry Inside, Laundry Room, Upper Level
Exterior
Exterior Feature Irrigation System, Lighting, Outdoor Grill, Outdoor Kitchen, Rain Gutters, Shade Shutter(s), Sidewalk, Sliding Doors
Parking Features Driveway, Garage Door Opener
Garage Spaces 2.0
Community Features Clubhouse, Community Mailbox, Deed Restrictions, Fitness Center, Golf Carts OK, Irrigation-Reclaimed Water, Playground, Pool, Sidewalks, Tennis Courts
Utilities Available Cable Available, Natural Gas Available, Public, Sewer Connected, Underground Utilities, Water Connected
Amenities Available Basketball Court, Clubhouse, Fitness Center, Optional Additional Fees, Park, Pickleball Court(s), Playground, Pool, Recreation Facilities, Tennis Court(s), Trail(s)
Roof Type Shingle
Porch Enclosed, Front Porch, Rear Porch, Screened
Attached Garage true
Garage true
Private Pool No
Building
Lot Description City Limits, Paved
Entry Level Two
Foundation Slab
Lot Size Range 0 to less than 1/4
Builder Name VIERA BUILDERS
Sewer Public Sewer
Water None
Structure Type Block,Concrete
New Construction false
Construction Status Other Contract Contingencies
Schools
High Schools Viera High School
Others
Pets Allowed Yes
HOA Fee Include Pool,Escrow Reserves Fund,Management,Recreational Facilities
Senior Community No
Ownership Fee Simple
Monthly Total Fees $315
Acceptable Financing Cash, Conventional
Membership Fee Required Required
Listing Terms Cash, Conventional
Special Listing Condition None
Read Less
Want to know what your home might be worth? Contact us for a FREE valuation!

Our team is ready to help you sell your home for the highest possible price ASAP

© 2025 My Florida Regional MLS DBA Stellar MLS. All Rights Reserved.
Bought with STELLAR NON-MEMBER OFFICE





