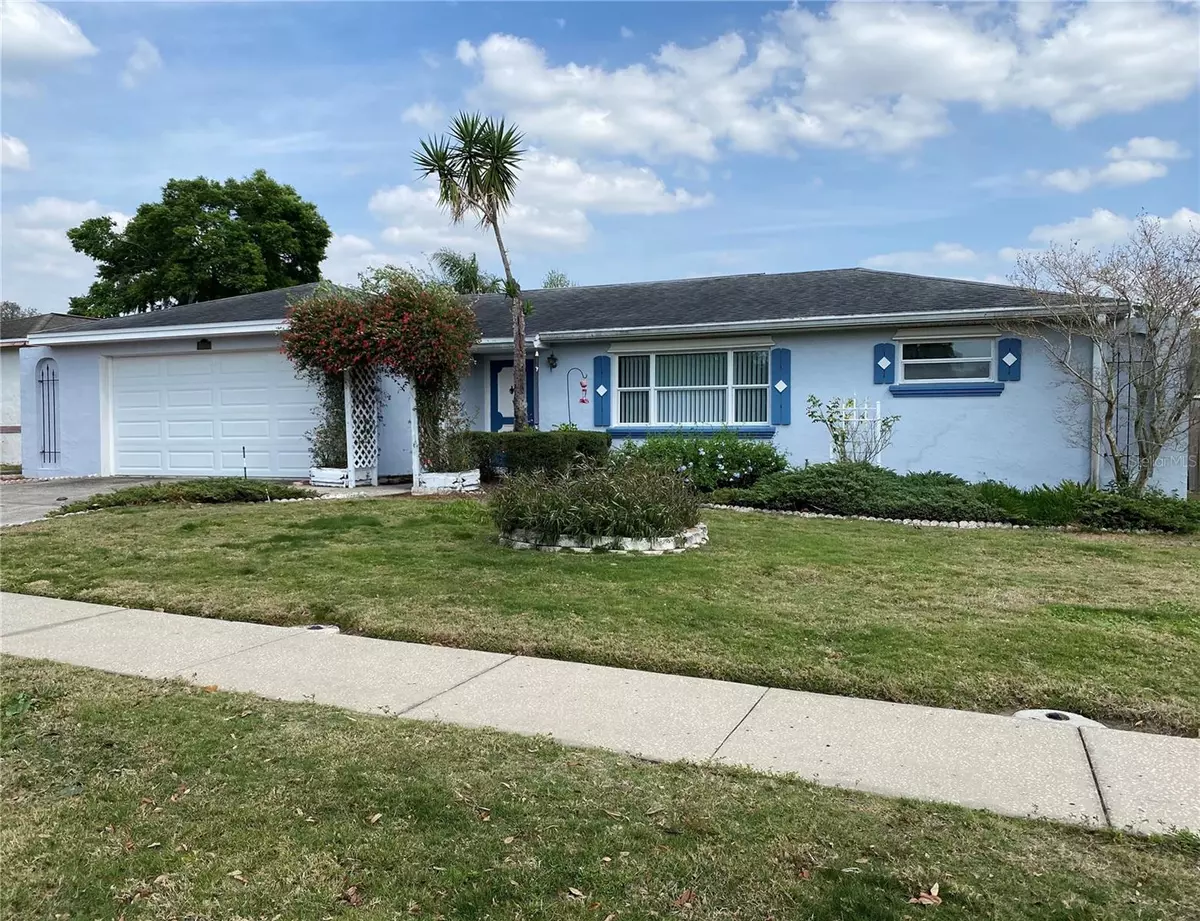$340,000
$340,000
For more information regarding the value of a property, please contact us for a free consultation.
1009 CROYDONWOOD CIR Brandon, FL 33510
4 Beds
2 Baths
1,564 SqFt
Key Details
Sold Price $340,000
Property Type Single Family Home
Sub Type Single Family Residence
Listing Status Sold
Purchase Type For Sale
Square Footage 1,564 sqft
Price per Sqft $217
Subdivision Woodbery Estates First Additio
MLS Listing ID T3440572
Sold Date 06/16/23
Bedrooms 4
Full Baths 2
HOA Y/N No
Originating Board Stellar MLS
Year Built 1977
Annual Tax Amount $1,174
Lot Size 7,840 Sqft
Acres 0.18
Property Description
One or more photo(s) has been virtually staged. This split floor plan 4-bedroom 2 bath home has been well cared for in the heart of Brandon. There's plenty of room for entertaining with a living and family area. In the dining room you'll find wood overlay with mirror accents that give it a mid-century modern look. The beautifully updated master bath leads to the screened back porch overlooking the pristine pool. Enjoy your private back yard surrounded with mature landscaping and a tranquil bird sanctuary. Sprinkler systems make caring for the yard and plants a breeze. The sellers have updated the windows, plumbing, appliances and the roof is less than 10 years old! This location is within a 5–10-minute drive from shopping, highways, restaurants and downtown Tampa. With airports, beaches and theme parks all under an hour away, the location is ideal. It's just waiting for you to add your personal touch and call it home. Set up a tour today.
Location
State FL
County Hillsborough
Community Woodbery Estates First Additio
Zoning RSC-6
Interior
Interior Features Ceiling Fans(s), Split Bedroom, Window Treatments
Heating Central, Heat Pump
Cooling Central Air
Flooring Carpet
Furnishings Unfurnished
Fireplace false
Appliance Dishwasher, Dryer, Range, Range Hood, Refrigerator, Washer
Laundry In Garage
Exterior
Exterior Feature Sidewalk, Sliding Doors
Parking Features Garage Door Opener
Garage Spaces 2.0
Fence Fenced
Pool In Ground
Community Features Sidewalks
Utilities Available Cable Connected, Electricity Connected
View Pool
Roof Type Shingle
Porch Screened
Attached Garage true
Garage true
Private Pool Yes
Building
Lot Description Sidewalk
Entry Level One
Foundation Slab
Lot Size Range 0 to less than 1/4
Sewer Public Sewer
Water Public
Architectural Style Florida
Structure Type Stucco
New Construction false
Schools
Elementary Schools Schmidt-Hb
Middle Schools Mclane-Hb
High Schools Brandon-Hb
Others
Pets Allowed Yes
Senior Community No
Ownership Fee Simple
Acceptable Financing Cash, Conventional, FHA, VA Loan
Listing Terms Cash, Conventional, FHA, VA Loan
Special Listing Condition None
Read Less
Want to know what your home might be worth? Contact us for a FREE valuation!

Our team is ready to help you sell your home for the highest possible price ASAP

© 2024 My Florida Regional MLS DBA Stellar MLS. All Rights Reserved.
Bought with HOME PRIME REALTY LLC





