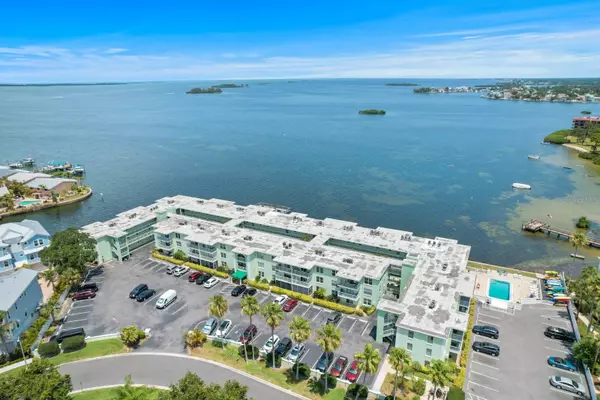$380,000
$389,900
2.5%For more information regarding the value of a property, please contact us for a free consultation.
464 N PAULA DR #319 Dunedin, FL 34698
1 Bed
1 Bath
704 SqFt
Key Details
Sold Price $380,000
Property Type Condo
Sub Type Condominium
Listing Status Sold
Purchase Type For Sale
Square Footage 704 sqft
Price per Sqft $539
Subdivision Dolphin Pointe Of Dunedin Condo
MLS Listing ID U8199877
Sold Date 06/12/23
Bedrooms 1
Full Baths 1
Condo Fees $434
Construction Status Inspections,Other Contract Contingencies
HOA Y/N No
Originating Board Stellar MLS
Year Built 1972
Annual Tax Amount $4,332
Lot Size 2.070 Acres
Acres 2.07
Property Description
WOW--DIRECT WATERFRONT 1/1 in desirable Dolphin Pointe & FULLY/TASTEFULLY FURNISHED! STUNNINGLY UPDATED TOP FLOOR UNIT w/wood cabinets & vanities, QUARTZ tops, stainless appliances, newer front windows, Master WALK-IN shower with seamless glass, ceiling fans, custom lighting, laminate floors in living/dining/bedroom areas. OPEN WATER BALCONY to enjoy the amazing views w/dolphins, manatees, seabirds & sunsets galore. This popular building boasts LOW MAINTENANCE FEES, 30-DAY MINIMUM RENTALS, HEATED pool, fishing pier, waterfront BBQ & library/game room, kayak storage, etc. LOCATION doesn't get better than this: DUNEDIN CSWY, PINELLAS TRAIL, HONEYMOON & #1-rated CALADESI ISLANDS plus eclectic downtown Dunedin all nearby. It's a SHORT WALK to restaurants, shopping, pharmacy, bank, bus & more. All ages welcome & one indoor cat for Owners only. Live full-time where others vacation or use part-time & make rental income remainder of time. ACT FAST OR YOU'LL MISS OUT!
Location
State FL
County Pinellas
Community Dolphin Pointe Of Dunedin Condo
Interior
Interior Features Ceiling Fans(s), Living Room/Dining Room Combo, Master Bedroom Main Floor, Open Floorplan, Stone Counters, Walk-In Closet(s), Window Treatments
Heating Central
Cooling Central Air
Flooring Ceramic Tile, Laminate
Fireplace false
Appliance Dishwasher, Disposal, Microwave, Range, Refrigerator
Exterior
Exterior Feature Balcony, Irrigation System, Outdoor Grill, Outdoor Shower, Private Mailbox, Sliding Doors
Pool Heated
Community Features Clubhouse, Deed Restrictions, No Truck/RV/Motorcycle Parking, Pool, Water Access, Waterfront
Utilities Available Cable Connected, Public
Amenities Available Laundry
Waterfront Description Gulf/Ocean, Intracoastal Waterway
View Y/N 1
Water Access 1
Water Access Desc Gulf/Ocean,Intracoastal Waterway
View Water
Roof Type Concrete
Porch Covered, Rear Porch
Garage false
Private Pool No
Building
Lot Description City Limits, Landscaped, Near Marina, Near Public Transit, Paved
Story 1
Entry Level One
Foundation Slab
Sewer Public Sewer
Water Public
Structure Type Block, Stucco
New Construction false
Construction Status Inspections,Other Contract Contingencies
Others
Pets Allowed Yes
HOA Fee Include Cable TV, Common Area Taxes, Pool, Escrow Reserves Fund, Insurance, Maintenance Structure, Management, Recreational Facilities, Sewer, Trash, Water
Senior Community No
Pet Size Very Small (Under 15 Lbs.)
Ownership Condominium
Monthly Total Fees $434
Acceptable Financing Cash, Conventional
Membership Fee Required Required
Listing Terms Cash, Conventional
Num of Pet 1
Special Listing Condition None
Read Less
Want to know what your home might be worth? Contact us for a FREE valuation!

Our team is ready to help you sell your home for the highest possible price ASAP

© 2025 My Florida Regional MLS DBA Stellar MLS. All Rights Reserved.
Bought with HOMEFRONT REALTY





