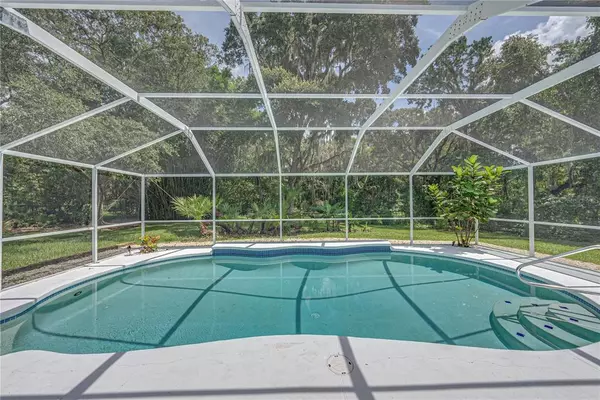$565,000
$599,900
5.8%For more information regarding the value of a property, please contact us for a free consultation.
18526 SWEETBAY LN Dade City, FL 33523
3 Beds
3 Baths
2,600 SqFt
Key Details
Sold Price $565,000
Property Type Single Family Home
Sub Type Single Family Residence
Listing Status Sold
Purchase Type For Sale
Square Footage 2,600 sqft
Price per Sqft $217
Subdivision Acreage
MLS Listing ID T3400672
Sold Date 06/09/23
Bedrooms 3
Full Baths 3
Construction Status Financing,Inspections
HOA Y/N No
Originating Board Stellar MLS
Year Built 1975
Annual Tax Amount $1,874
Lot Size 5.250 Acres
Acres 5.25
Property Description
Over 5 acres of peaceful country living are offered with this updated 3 bedroom, 3 bath pool
home. With 2,600 square feet of living space, this property provides a flexible floor plan to fit all
of today’s various needs. 2022 upgrades include a new metal roof, 2 new water heaters, a new
pool pump, an electric fireplace, new appliances, new countertops, updated bathrooms, new
fixtures- the list goes on! It features a formal living room, bonus room/game room, family room,
office, mudroom, an updated kitchen, and 3 spacious bedrooms. An entertainer’s dream, the
centrally located kitchen is the perfect place to cook and enjoy company with plenty of
breakfast bar seating, wood cabinetry, granite countertops, and new tile flooring. The owner’s
suite offers 2 closets and access to the bi-level ensuite bathroom. Step down into the sunken
shower with new tile work, a skylight, and a rainfall shower head, a truly custom shower!
Bedrooms 2 and 3 are adjacent to the 2nd fully updated bathroom. A piece of Florida paradise
awaits outside with the screened-in pool and pool deck that overlooks the gorgeous wooded
area beyond. Enjoy the peace of mind that comes with all of the new upgrades and the peace
and quiet that the location provides. Call today for your private showing!
Location
State FL
County Pasco
Community Acreage
Zoning AC
Rooms
Other Rooms Bonus Room, Den/Library/Office, Family Room, Formal Living Room Separate, Inside Utility
Interior
Interior Features Ceiling Fans(s), Eat-in Kitchen, Master Bedroom Main Floor, Solid Wood Cabinets, Stone Counters
Heating Central
Cooling Central Air
Flooring Tile, Wood
Fireplaces Type Wood Burning
Fireplace true
Appliance Dishwasher, Range, Refrigerator
Laundry Inside, Laundry Room
Exterior
Exterior Feature French Doors
Garage Circular Driveway, Driveway
Pool Gunite, In Ground, Screen Enclosure
Utilities Available Electricity Connected, Private
Waterfront false
View Pool, Trees/Woods
Roof Type Metal
Parking Type Circular Driveway, Driveway
Garage false
Private Pool Yes
Building
Lot Description In County, Private, Unpaved, Zoned for Horses
Story 1
Entry Level One
Foundation Slab
Lot Size Range 5 to less than 10
Sewer Septic Tank
Water Well
Structure Type Block
New Construction false
Construction Status Financing,Inspections
Schools
Elementary Schools San Antonio-Po
Middle Schools Pasco Middle-Po
High Schools Pasco High-Po
Others
Pets Allowed Yes
Senior Community No
Ownership Fee Simple
Acceptable Financing Cash, Conventional, FHA, VA Loan
Listing Terms Cash, Conventional, FHA, VA Loan
Special Listing Condition None
Read Less
Want to know what your home might be worth? Contact us for a FREE valuation!

Our team is ready to help you sell your home for the highest possible price ASAP

© 2024 My Florida Regional MLS DBA Stellar MLS. All Rights Reserved.
Bought with EXP REALTY LLC






