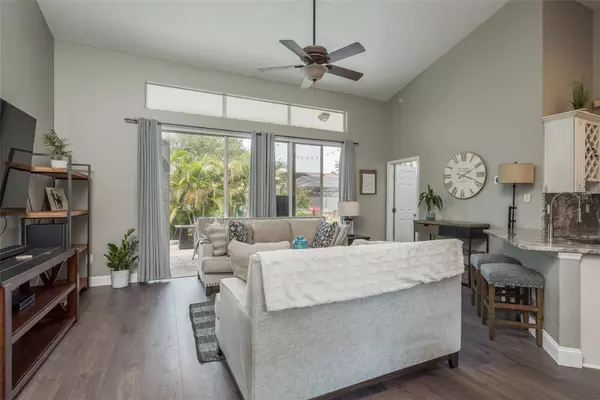$450,000
$450,000
For more information regarding the value of a property, please contact us for a free consultation.
1065 CLIPPERS WAY Tarpon Springs, FL 34689
3 Beds
2 Baths
1,443 SqFt
Key Details
Sold Price $450,000
Property Type Single Family Home
Sub Type Single Family Residence
Listing Status Sold
Purchase Type For Sale
Square Footage 1,443 sqft
Price per Sqft $311
Subdivision Westwinds Ph Ii
MLS Listing ID U8200122
Sold Date 06/06/23
Bedrooms 3
Full Baths 2
Construction Status No Contingency
HOA Fees $100/ann
HOA Y/N Yes
Originating Board Stellar MLS
Year Built 1996
Annual Tax Amount $2,772
Lot Size 6,969 Sqft
Acres 0.16
Property Description
Welcome to your stunning, move-in-ready home in sunny Tarpon Springs! This beautiful three-bedroom, two-bathroom property is turn-key ready and features all of the modern updates that any homeowner could dream of. Walking through the front door, you will feel right at home as you are greeted with tons of natural lighting, high ceilings, and an open floor plan. Cook up new memories in this recently updated kitchen. Inside this spacious, open kitchen you will find gorgeous granite countertops with matching backsplash, stainless steel appliances, and tons of cabinetry for storage. You will also love your built-in dining island, with a wine refrigerator. This split floor plan gives ample privacy. Your generous owner's suite is spacious and features high ceilings, a private attached bathroom, and access to your back patio through sliding glass doors. Your primary bathroom features his and her sinks, a large walk-in shower, and convenient access to your laundry room. You will also love having gorgeous hardwood floors throughout all of the bedrooms. The additional bedrooms are also spacious and the second bathroom has also been recently updated with a new vanity. Out through the large sliding glass doors from your living room, you will enter your tropical oasis. With lush landscaping, palm trees, and a semi-covered patio, this will be the spot to enjoy all the fantastic Florida weather. Bring your grill or simply relax and soak up the sunshine. You will have peace of mind knowing that major components have been recently updated - AC (2017), roof (2018), and garage door (2022). Plus, enjoy all that Tarpon Springs has to offer. You will be minutes to great golfing in Innisbrook, the Tarpon Springs Sponge Docks with delicious local restaurants and shopping, multiple nature parks, and the beautiful Gulf beaches. There is plenty of outdoor activities for everyone nearby! Don't miss out on this gem - schedule a showing today!
Location
State FL
County Pinellas
Community Westwinds Ph Ii
Interior
Interior Features Ceiling Fans(s), Eat-in Kitchen, High Ceilings, Kitchen/Family Room Combo, Living Room/Dining Room Combo, Open Floorplan, Split Bedroom, Stone Counters, Thermostat, Vaulted Ceiling(s)
Heating Central
Cooling Central Air
Flooring Vinyl, Wood
Fireplace false
Appliance Dishwasher, Dryer, Microwave, Range, Refrigerator, Washer, Wine Refrigerator
Laundry Inside
Exterior
Exterior Feature Garden, Lighting, Private Mailbox, Sidewalk, Sliding Doors
Parking Features Driveway
Garage Spaces 2.0
Fence Fenced, Wood
Utilities Available Cable Connected, Electricity Connected, Water Connected
View Garden
Roof Type Shingle
Porch Patio, Rear Porch
Attached Garage true
Garage true
Private Pool No
Building
Entry Level One
Foundation Slab
Lot Size Range 0 to less than 1/4
Sewer Public Sewer
Water Public
Structure Type Stucco, Wood Frame
New Construction false
Construction Status No Contingency
Schools
Elementary Schools Sunset Hills Elementary-Pn
Middle Schools Tarpon Springs Middle-Pn
High Schools Tarpon Springs High-Pn
Others
Pets Allowed Yes
Senior Community No
Ownership Fee Simple
Monthly Total Fees $100
Acceptable Financing Cash, Conventional, FHA, VA Loan
Membership Fee Required Required
Listing Terms Cash, Conventional, FHA, VA Loan
Special Listing Condition None
Read Less
Want to know what your home might be worth? Contact us for a FREE valuation!

Our team is ready to help you sell your home for the highest possible price ASAP

© 2025 My Florida Regional MLS DBA Stellar MLS. All Rights Reserved.
Bought with EXP REALTY LLC





