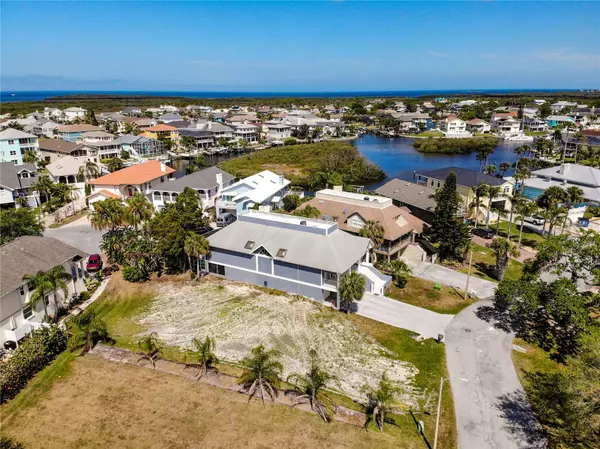$522,500
$550,000
5.0%For more information regarding the value of a property, please contact us for a free consultation.
6011 BAREFOOT CT New Port Richey, FL 34652
3 Beds
2 Baths
2,100 SqFt
Key Details
Sold Price $522,500
Property Type Single Family Home
Sub Type Single Family Residence
Listing Status Sold
Purchase Type For Sale
Square Footage 2,100 sqft
Price per Sqft $248
Subdivision Gulf Harbors Sea Forest
MLS Listing ID W7853468
Sold Date 05/25/23
Bedrooms 3
Full Baths 2
Construction Status Inspections
HOA Fees $80/mo
HOA Y/N Yes
Originating Board Stellar MLS
Year Built 1988
Annual Tax Amount $2,253
Lot Size 8,276 Sqft
Acres 0.19
Property Description
FLORIDA LIVING AWAITS! Welcome to your 3 bedroom 2 bathroom pool home in the heart of the area's premier waterfront community! This home has all the benefits of being on water without the high insurance costs. This home is not on water but just thee doors down , the community has access to a boat ramp, community recreation center, extra parking, a large heated pool, hot tub, tennis courts, and boat dock, while the yacht club can offer you a lovely dinner with gorgeous Gulf views.. This home has a split bedroom plan the master suite leads to the rear screened patio, new tile floors throughout the entire home, state of the art kitchen with stainless steel appliances and granite counters, bathrooms are tastefully done with granite and Jacuzzi tub in master bath, 3 skylights and 5 sliding doors for natural light within the home and a spacious lanai overlooking your private pool which helps to create your own personal retreat. You'll love the oversized 2-car garage and additional 2 bonus rooms on the ground floor for your mancave or personal gym, plus plenty of storage. You'll also have access to the community's PRIVATE BEACH - The Gulf Harbors Beach Club offers gorgeous sand, cabanas, restrooms & grills for $156/year. Enjoy the best of the Florida lifestyle now - this is the home you've been waiting for!
Location
State FL
County Pasco
Community Gulf Harbors Sea Forest
Zoning R4
Rooms
Other Rooms Breakfast Room Separate, Den/Library/Office, Formal Dining Room Separate, Storage Rooms
Interior
Interior Features Cathedral Ceiling(s), Ceiling Fans(s), Eat-in Kitchen, High Ceilings, L Dining, Living Room/Dining Room Combo, Master Bedroom Upstairs, Open Floorplan, Skylight(s), Solid Surface Counters, Solid Wood Cabinets, Split Bedroom, Stone Counters, Vaulted Ceiling(s), Walk-In Closet(s), Window Treatments
Heating Central
Cooling Central Air
Flooring Ceramic Tile, Tile
Fireplaces Type Family Room, Wood Burning
Furnishings Unfurnished
Fireplace true
Appliance Dishwasher, Disposal, Dryer, Electric Water Heater, Exhaust Fan, Range, Range Hood, Refrigerator, Washer
Laundry Inside, Laundry Room
Exterior
Exterior Feature Balcony, Rain Gutters, Sliding Doors, Storage
Garage Covered, Driveway, Garage Door Opener, Golf Cart Parking, Ground Level, Oversized, Parking Pad, Under Building, Workshop in Garage
Garage Spaces 2.0
Pool Auto Cleaner, Deck, Gunite, In Ground, Screen Enclosure
Community Features Buyer Approval Required, Deed Restrictions, Tennis Courts, Water Access, Waterfront
Utilities Available BB/HS Internet Available, Cable Available, Cable Connected, Electricity Available, Electricity Connected, Fiber Optics, Public, Street Lights, Underground Utilities, Water Available, Water Connected
Amenities Available Tennis Court(s)
Waterfront false
Water Access 1
Water Access Desc Beach
View Tennis Court
Roof Type Membrane, Shingle
Parking Type Covered, Driveway, Garage Door Opener, Golf Cart Parking, Ground Level, Oversized, Parking Pad, Under Building, Workshop in Garage
Attached Garage true
Garage true
Private Pool Yes
Building
Lot Description Corner Lot, Flood Insurance Required, FloodZone, City Limits, In County, Street Dead-End, Paved
Story 2
Entry Level Two
Foundation Slab
Lot Size Range 0 to less than 1/4
Sewer Public Sewer
Water Public
Architectural Style Contemporary, Elevated
Structure Type Block, Concrete, Stucco, Wood Frame
New Construction false
Construction Status Inspections
Schools
Elementary Schools Richey Elementary School
Middle Schools Gulf Middle-Po
High Schools Gulf High-Po
Others
Pets Allowed Yes
Senior Community No
Ownership Fee Simple
Monthly Total Fees $80
Acceptable Financing Cash, Conventional
Membership Fee Required Required
Listing Terms Cash, Conventional
Special Listing Condition None
Read Less
Want to know what your home might be worth? Contact us for a FREE valuation!

Our team is ready to help you sell your home for the highest possible price ASAP

© 2024 My Florida Regional MLS DBA Stellar MLS. All Rights Reserved.
Bought with PARADISE LIFE REALTY






