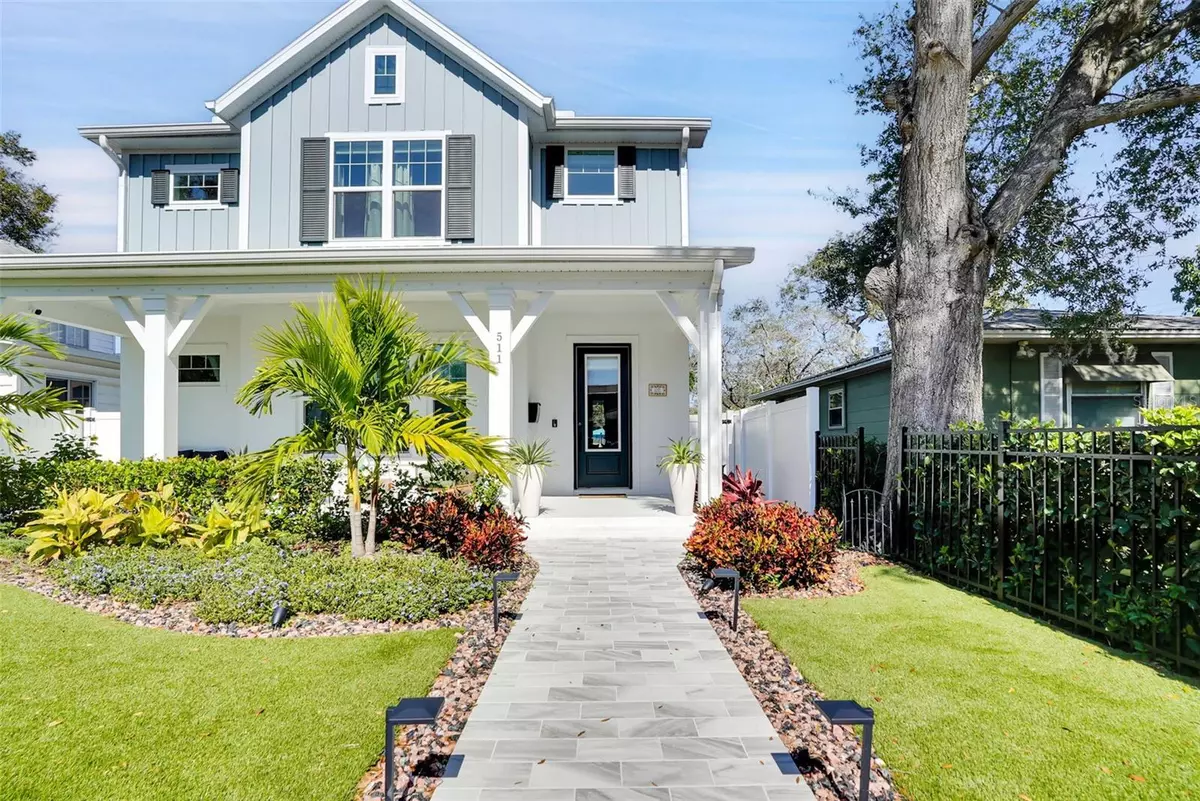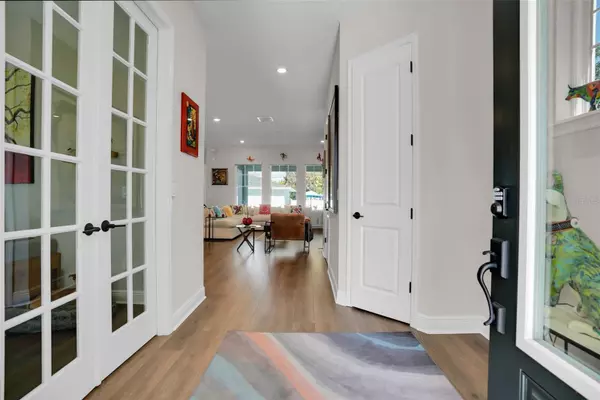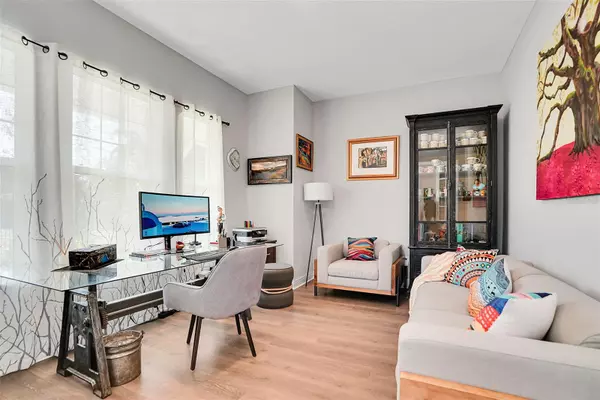$1,149,000
$1,149,000
For more information regarding the value of a property, please contact us for a free consultation.
511 31ST AVE N St Petersburg, FL 33704
4 Beds
3 Baths
2,632 SqFt
Key Details
Sold Price $1,149,000
Property Type Single Family Home
Sub Type Single Family Residence
Listing Status Sold
Purchase Type For Sale
Square Footage 2,632 sqft
Price per Sqft $436
Subdivision Barnards Sub D E
MLS Listing ID T3435991
Sold Date 05/12/23
Bedrooms 4
Full Baths 2
Half Baths 1
Construction Status Financing,Inspections
HOA Y/N No
Originating Board Stellar MLS
Year Built 2021
Annual Tax Amount $12,937
Lot Size 5,662 Sqft
Acres 0.13
Lot Dimensions 45x128
Property Description
Prepare to fall in love! This Modern Farmhouse stunner is tucked away but in the center of it all! Located in the fabulous Five Points neighborhood, she is walking distance from Coffee Pot Bayou, shops, Trader Joes and so much more! There is so much growth happening here! But you don't have to wait for a new home to be built. This one is less than two years old, but lives like its brand new! And better yet, the current owners have made it even more special! As you follow the pavered path toward the home, realize that you are about to enter worry free living at its best. The expansive, gated, front yard features lush, tropical landscape and artificial turf, so maintenance is limited. Imagine sitting on the front porch and visiting with neighbors on a lovely spring evening. Upon opening the front door, take a moment to appreciate the layout of the home. There is a fantastic sight line to the back yard, and to the left, a private study or guest bedroom with French doors. As you approach the family room, note the high ceilings, open floor plan and abundance of natural light. The kitchen is a chef's dream! From the gas cooktop to the built-in ovens offering convection, steam, and microwave options; your culinary masterpieces are limited only by your imagination. Other features include quartz counter tops, stainless steel appliances, a wine fridge, and both a butler's and large walk-in pantry. Note that the solid wood cabinets and the gorgeous, tile backsplash go to the ceiling. Guests can choose informal seating at the spacious island or gather at a formal dining table. Venture upstairs to a bonus loft (that could be converted to another bedroom). Pass two bedrooms, a full bath and the laundry room on your way to your primary suite. It is expansive and offers automated black out shades for sleeping late. The primary bath features fun black and white floor tile and a shiplap wall behind the dual sink vanity. The large walk-in closet has custom shelving too. Ready for a swim? The current owners took great measures to create a tropical oasis that you get to enjoy from day one! You can either lounge on the covered porch, take a dip in the pool, relax in the spa or enjoy some vitamin D on the sun shelf, ALL is possible here! The pool LED lighting and spa features are controlled by an Aqualink app for easy transitions. The lush landscape and turf from the front are continued to the back yard too. There is also a two-car detached garage with ally access. It has been built to support a second floor should you want to add on. The home has impact rated windows and doors and a fully integrated smart system for the door locks, lights, AC, garage doors and security system (including 3 cameras) for ease of mind. This home is perfect for you! Schedule your showing today!
Location
State FL
County Pinellas
Community Barnards Sub D E
Direction N
Rooms
Other Rooms Attic, Family Room, Inside Utility, Loft
Interior
Interior Features Eat-in Kitchen, High Ceilings, In Wall Pest System, Kitchen/Family Room Combo, Master Bedroom Upstairs, Open Floorplan, Smart Home, Solid Wood Cabinets, Stone Counters, Thermostat, Tray Ceiling(s), Window Treatments
Heating Central
Cooling Central Air
Flooring Tile
Fireplace false
Appliance Built-In Oven, Convection Oven, Cooktop, Dishwasher, Disposal, Dryer, Microwave, Range Hood, Refrigerator, Tankless Water Heater, Washer, Wine Refrigerator
Laundry Inside, Laundry Room, Upper Level
Exterior
Exterior Feature French Doors, Irrigation System, Lighting, Sidewalk
Parking Features Alley Access, Garage Faces Rear, On Street
Garage Spaces 2.0
Fence Other, Vinyl
Pool In Ground, Lighting, Salt Water
Utilities Available Cable Connected, Electricity Connected, Natural Gas Connected, Sewer Connected, Street Lights, Water Connected
Roof Type Shingle
Porch Covered, Front Porch, Rear Porch
Attached Garage false
Garage true
Private Pool Yes
Building
Lot Description City Limits, Landscaped, Paved
Story 2
Entry Level Two
Foundation Slab
Lot Size Range 0 to less than 1/4
Builder Name David Weekly
Sewer Public Sewer
Water Public
Architectural Style Contemporary, Craftsman
Structure Type Block, HardiPlank Type, Stucco, Wood Frame
New Construction false
Construction Status Financing,Inspections
Others
Pets Allowed Yes
Senior Community No
Ownership Fee Simple
Acceptable Financing Cash, Conventional
Listing Terms Cash, Conventional
Special Listing Condition None
Read Less
Want to know what your home might be worth? Contact us for a FREE valuation!

Our team is ready to help you sell your home for the highest possible price ASAP

© 2024 My Florida Regional MLS DBA Stellar MLS. All Rights Reserved.
Bought with SMITH & ASSOCIATES REAL ESTATE





