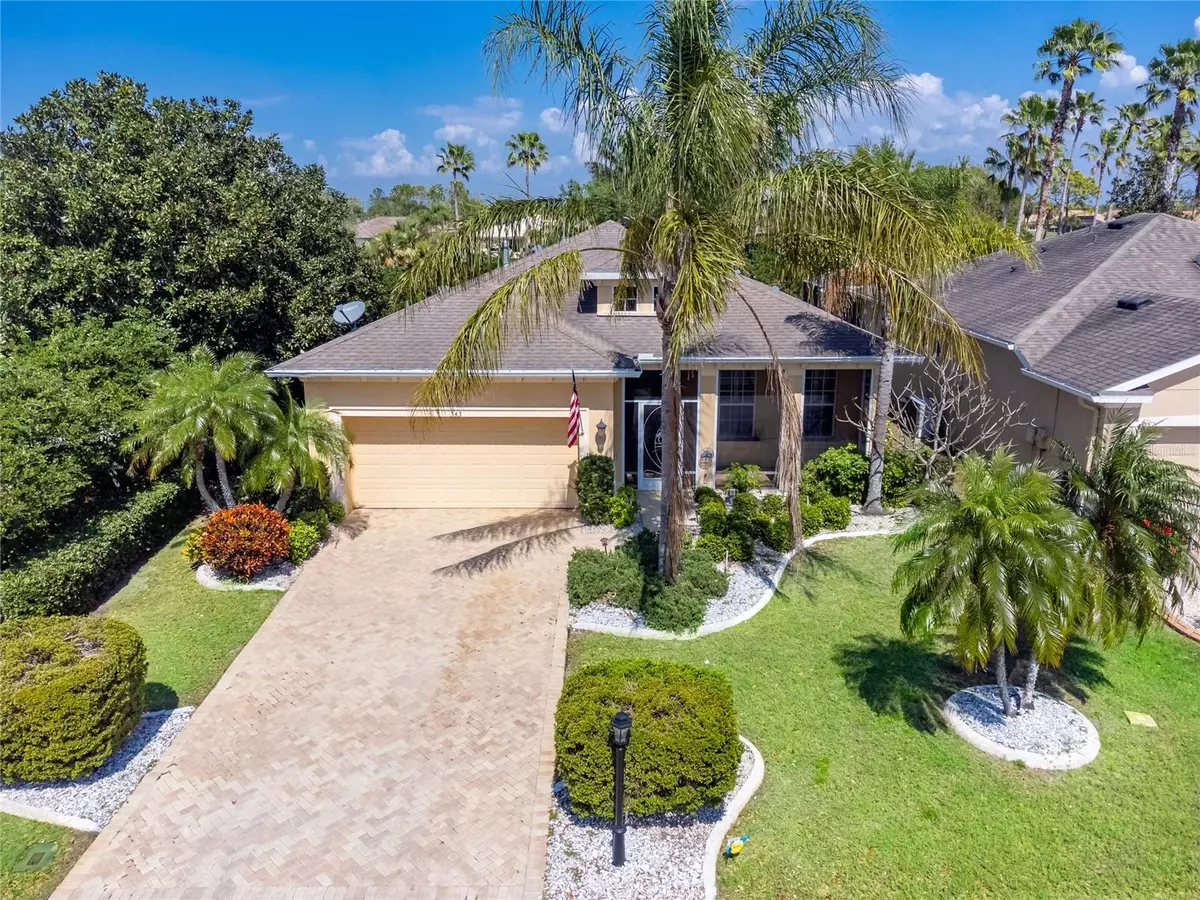$410,000
$425,000
3.5%For more information regarding the value of a property, please contact us for a free consultation.
343 SIENA VISTA PL Sun City Center, FL 33573
2 Beds
2 Baths
1,966 SqFt
Key Details
Sold Price $410,000
Property Type Single Family Home
Sub Type Single Family Residence
Listing Status Sold
Purchase Type For Sale
Square Footage 1,966 sqft
Price per Sqft $208
Subdivision Sun City Center Unit 271
MLS Listing ID T3432967
Sold Date 05/09/23
Bedrooms 2
Full Baths 2
Construction Status Inspections
HOA Fees $88/qua
HOA Y/N Yes
Originating Board Stellar MLS
Year Built 2007
Annual Tax Amount $4,596
Lot Size 6,534 Sqft
Acres 0.15
Lot Dimensions 59.72x109
Property Description
One or more photo(s) has been virtually staged. ENJOY THE ULTIMATE FLORIDA LIFESTYLE! Living in this FABULOUS fully upgraded 2 bedroom, 2 bathroom with den (that can be converted into a 3rd bedroom). You don't want to miss out on this IMMACULATE home, located one block away from the Renaissance Club House. No detail is spared starting with this beautifully landscaped yard, brick paver driveway and screened in front porch. The stained glass door welcomes you to the foyer that opens to the very spacious living and dining area that boasts premium laminate floors. The master suite with tray ceiling and walk in closet offers more space with the extra 5 ft. extension.The master bathroom has a standup shower, soaking tub, dual Corian sinks, closet toilet room and a custom walk-in closet. The awesome kitchen offers a breakfast area and café bar and is a chef’s delight complete with gas stove, matching stainless steel appliances, island prep area, exhaust w/ outside venting, 42”maple cabinetry, soft close drawers and granite countertops. The second bedroom is at the front of the home with the secondary bathroom featuring a tub/shower combo with glass doors. Freshly painted in 2018 and a brand new 40 gallon gas water heater installed 2019. Premium laminate flooring in the great room area, carpet in the bedrooms to cozy them up and ceramic tile throughout the wet areas. Oversized 20 x 26 screened in lanai, with tightly woven 20×20 mesh designed to keep out smaller flying insects, which still allows good ventilation and visibility, providing daytime privacy, where you can see out and passing by neighbors can not see in, allowing for great entertaining or just to relax, with 2 ceiling fans, outdoor summer kitchen with small fridge. Plantations shutters on all windows. Offering plenty of space for cookout and entertainment or enjoying an afternoon reading. Additional features: water softener, reverse osmosis filtration system, video camera security. Right in your own neighborhood is your private club "Club Renaissance". You will enjoy this Mediterranean-style clubhouse, a full-service facility that includes a golf shop, swimming pool, spa, fitness center, walking track, restaurant, and bar. COME HAVE FUN UNDER OUR SUN in Sun City Center one of Florida’s most affordable active living senior communities, with an exceptional range of recreational and social amenities with 3 heated pools, a state-of-the-art fitness center, sports complex, an arts & crafts building, two clubhouses, the very best medical facilities, shopping, golf courses, over 200 social and sports clubs and endless entertainment resources all accessible by golf cart.
Location
State FL
County Hillsborough
Community Sun City Center Unit 271
Zoning PD-MU
Rooms
Other Rooms Den/Library/Office, Formal Dining Room Separate, Great Room, Inside Utility
Interior
Interior Features Ceiling Fans(s), Crown Molding, Eat-in Kitchen, High Ceilings, Master Bedroom Main Floor, Open Floorplan, Split Bedroom, Stone Counters, Thermostat, Tray Ceiling(s), Walk-In Closet(s)
Heating Central, Electric, Heat Pump
Cooling Central Air
Flooring Carpet, Ceramic Tile, Laminate
Fireplace false
Appliance Dishwasher, Disposal, Dryer, Electric Water Heater, Microwave, Range, Refrigerator, Washer
Laundry Inside, Laundry Room
Exterior
Exterior Feature Irrigation System, Lighting, Outdoor Kitchen, Sidewalk, Sliding Doors
Garage Driveway, Garage Door Opener
Garage Spaces 2.0
Pool Gunite
Community Features Association Recreation - Owned, Buyer Approval Required, Community Mailbox, Deed Restrictions, Fitness Center, Golf Carts OK, Golf, Pool, Restaurant, Sidewalks, Tennis Courts, Wheelchair Access
Utilities Available BB/HS Internet Available, Cable Available, Electricity Connected, Fiber Optics, Natural Gas Available, Natural Gas Connected, Phone Available, Public, Sewer Connected, Street Lights, Underground Utilities, Water Connected
Amenities Available Clubhouse, Elevator(s), Fence Restrictions, Fitness Center, Golf Course, Handicap Modified, Pickleball Court(s), Pool, Recreation Facilities, Tennis Court(s)
Waterfront false
Roof Type Shingle
Parking Type Driveway, Garage Door Opener
Attached Garage false
Garage true
Private Pool No
Building
Lot Description Corner Lot, In County, Landscaped, Near Golf Course, Sidewalk, Paved, Unincorporated
Story 1
Entry Level One
Foundation Slab
Lot Size Range 0 to less than 1/4
Builder Name Minto
Sewer Public Sewer
Water Public
Architectural Style Contemporary
Structure Type Block, Stucco
New Construction false
Construction Status Inspections
Schools
Elementary Schools Cypress Creek-Hb
Middle Schools Shields-Hb
High Schools Lennard-Hb
Others
Pets Allowed Number Limit, Yes
HOA Fee Include Pool, Pool, Recreational Facilities
Senior Community Yes
Pet Size Extra Large (101+ Lbs.)
Ownership Fee Simple
Monthly Total Fees $142
Acceptable Financing Cash, Conventional, FHA, VA Loan
Membership Fee Required Required
Listing Terms Cash, Conventional, FHA, VA Loan
Num of Pet 2
Special Listing Condition None
Read Less
Want to know what your home might be worth? Contact us for a FREE valuation!

Our team is ready to help you sell your home for the highest possible price ASAP

© 2024 My Florida Regional MLS DBA Stellar MLS. All Rights Reserved.
Bought with RE/MAX REALTY UNLIMITED






