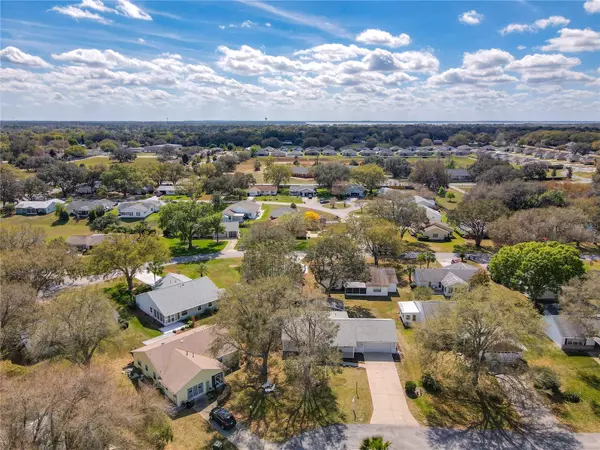$279,500
$279,000
0.2%For more information regarding the value of a property, please contact us for a free consultation.
2308 BONNIE VIEW CT Leesburg, FL 34788
2 Beds
2 Baths
1,186 SqFt
Key Details
Sold Price $279,500
Property Type Single Family Home
Sub Type Single Family Residence
Listing Status Sold
Purchase Type For Sale
Square Footage 1,186 sqft
Price per Sqft $235
Subdivision Scottish Highlands Ph W
MLS Listing ID O6092437
Sold Date 05/05/23
Bedrooms 2
Full Baths 2
HOA Fees $173/mo
HOA Y/N Yes
Originating Board Stellar MLS
Year Built 1989
Annual Tax Amount $1,090
Lot Size 8,276 Sqft
Acres 0.19
Property Description
Get ready to experience WOW FACTOR with this rare gem of a property with a private pool!! This stunning home is newly renovated! As soon as you pull into this quiet 55+ COMMUNITY , be ready to be impressed by this wonderful Home in Scottish Highlands!!! 2 Bedroom, 2 Bath Home with over 1100 sqft of living space plus a two car garage and screened lanai!!! The minute you walk in you will be impressed by the light and bright semi-open concept. The ENTIRE home has been newly renovated. Brand new kitchen and new appliances, gorgeous new cabinets, new carpets and luxury vinyl plank flooring, brand new bathrooms. Get ready!! Right as you step inside, you're greeted with high 12' ceilings in the great room. Features three bay windows that add extra natural light and a TV insert make it a perfect focal point for this room. I love how this large semi-open kitchen overlooks the dining room. This combo makes the perfect space for hosting group gatherings. The kitchen features granite counters, a beautiful tile back splash, upgraded stainless steel appliances, tons of cabinet storage space with a pantry and a cute dinette in the corner with sliding doors leading to the screen enclosed pool and large balcony that extends the entire back side of the home. Past the living room, you will find the spacious master bedroom suite extra windows for tons of natural light. The private en-suite bath features vanity with granite counter, a recently renovated tile shower with frame less enclosure, and a beautiful free standing soaking tub. You also have a large walk in closet to complete the room. A GREAT PLACE TO CALL HOME. THIS 55+ COMMUNITY HAS PLENTY OF ACTIVITIES TO CHOOSE FROM WITH 2 CLUBHOUSES, INDOOR OLYMPIC POOL, LIBRARY, BILLIARDS, STORAGE FOR YOUR BOAT/RV. CONVENIENT LOCATION TO HOSPITAL & SHOPPING, MAKE THIS AMAZING HOME YOURS TODAY.
Location
State FL
County Lake
Community Scottish Highlands Ph W
Zoning R-6
Interior
Interior Features Ceiling Fans(s)
Heating Central, Natural Gas
Cooling Central Air
Flooring Carpet, Vinyl
Fireplace false
Appliance Cooktop, Dishwasher, Disposal, Gas Water Heater, Microwave
Exterior
Exterior Feature Irrigation System, Sliding Doors
Parking Features Garage Door Opener
Garage Spaces 2.0
Pool In Ground, Lighting, Screen Enclosure
Community Features Buyer Approval Required, Deed Restrictions, Fitness Center, Golf Carts OK, Pool, Racquetball
Utilities Available Other
Amenities Available Clubhouse, Fitness Center, Pool, Recreation Facilities
Roof Type Shingle
Attached Garage true
Garage true
Private Pool Yes
Building
Entry Level One
Foundation Slab
Lot Size Range 0 to less than 1/4
Sewer None
Water Public
Structure Type Metal Siding, Vinyl Siding
New Construction false
Others
Pets Allowed Yes
Senior Community Yes
Ownership Fee Simple
Monthly Total Fees $173
Acceptable Financing Cash, Conventional, FHA, VA Loan
Membership Fee Required Required
Listing Terms Cash, Conventional, FHA, VA Loan
Special Listing Condition None
Read Less
Want to know what your home might be worth? Contact us for a FREE valuation!

Our team is ready to help you sell your home for the highest possible price ASAP

© 2024 My Florida Regional MLS DBA Stellar MLS. All Rights Reserved.
Bought with EMPIRE NETWORK REALTY





