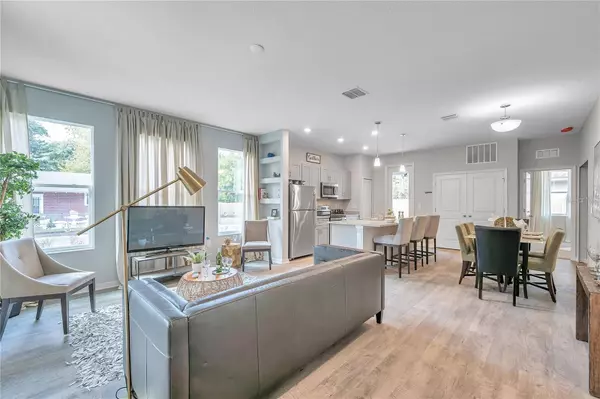$550,000
$550,000
For more information regarding the value of a property, please contact us for a free consultation.
1101 13TH AVE S St Petersburg, FL 33705
3 Beds
2 Baths
1,435 SqFt
Key Details
Sold Price $550,000
Property Type Single Family Home
Sub Type Single Family Residence
Listing Status Sold
Purchase Type For Sale
Square Footage 1,435 sqft
Price per Sqft $383
Subdivision Cherokee Sub
MLS Listing ID U8183419
Sold Date 04/27/23
Bedrooms 3
Full Baths 2
Construction Status Inspections
HOA Y/N No
Originating Board Stellar MLS
Year Built 2022
Annual Tax Amount $1,222
Lot Size 6,098 Sqft
Acres 0.14
Lot Dimensions 50X126
Property Description
Under Construction. NEW CONSTRUCTION HOME W/ IN-LAW UNIT, 13 BLOCKS FROM DOWNTOWN ST PETE | Welcome to the Palmetto Courtyard model, offering an open floor plan, 3 bedrooms, 2 bathrooms, block-construction home with a separately metered 1 bedroom, 1 bath Accessory Dwelling Unit (ADU), over a two-car garage. The property features energy-efficient windows & 9` Doors for entry into your own urban oasis. Located less than a mile from vibrant downtown St. Pete and within an X flood zone neighborhood which is high & dry in the 13th Street Heights Neighborhood. This emerging neighborhood is mere blocks from the world-class waterfront of St. Petersburg including Harborage Marina, USF St. Pete Campus and John Hopkins /All Children's Hospital/ Bayfront Hospital & Medical Research facility. Major League Baseball's Rays play their home games only 10 blocks away at Tropicana field as well as the burgeoning Central Avenue corridor, Edge District and the Arts & Warehouse District are equally close by offering dining, shopping, parks, dog bars, coffee shops, and over 15 local breweries. Inside you'll feel the spacious 10' ceilings immediately, with tons of light and generous entertainment space leading to a gourmet modern kitchen complete with quartz countertops & stainless-steel appliances. Energy-efficient, LED lighting and insulation throughout make this a very economical & efficient home to own. Outside you have a covered lanai and a fenced backyard with an off-street parking pad. The spacious ADU features a full bath with tub, a large 13x11 bedroom, and an open kitchen with stainless steel appliances and granite countertops, allowing you to generate additional cash flow or offer extra space for guests or a home office space, or studio.
Location
State FL
County Pinellas
Community Cherokee Sub
Direction S
Rooms
Other Rooms Inside Utility
Interior
Interior Features Eat-in Kitchen, Kitchen/Family Room Combo, Living Room/Dining Room Combo, Master Bedroom Main Floor, Open Floorplan, Stone Counters, Thermostat, Walk-In Closet(s)
Heating Central
Cooling Central Air
Flooring Carpet, Vinyl
Furnishings Unfurnished
Fireplace false
Appliance Dishwasher, Disposal, Electric Water Heater, Range, Range Hood, Refrigerator
Laundry Inside, Laundry Closet
Exterior
Exterior Feature Hurricane Shutters, Private Mailbox
Garage Driveway, Garage Faces Rear, Open
Garage Spaces 2.0
Fence Vinyl
Utilities Available Cable Available, Electricity Available, Sewer Available, Water Available
Waterfront false
View City
Roof Type Shingle
Parking Type Driveway, Garage Faces Rear, Open
Attached Garage false
Garage true
Private Pool No
Building
Lot Description City Limits, Paved
Entry Level One
Foundation Slab
Lot Size Range 0 to less than 1/4
Builder Name Avista Homes
Sewer Public Sewer
Water Public
Architectural Style Bungalow, Craftsman
Structure Type Block, Stucco
New Construction true
Construction Status Inspections
Schools
Elementary Schools Campbell Park Elementary-Pn
Middle Schools John Hopkins Middle-Pn
High Schools Gibbs High-Pn
Others
Pets Allowed Yes
Senior Community No
Ownership Fee Simple
Acceptable Financing Cash, Conventional, FHA, VA Loan
Listing Terms Cash, Conventional, FHA, VA Loan
Special Listing Condition None
Read Less
Want to know what your home might be worth? Contact us for a FREE valuation!

Our team is ready to help you sell your home for the highest possible price ASAP

© 2024 My Florida Regional MLS DBA Stellar MLS. All Rights Reserved.
Bought with EXP REALTY LLC






