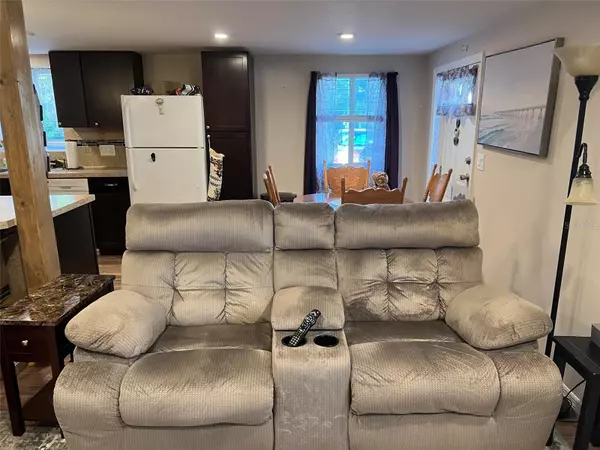$150,000
$159,500
6.0%For more information regarding the value of a property, please contact us for a free consultation.
29250 US HIGHWAY 19 N #32 Clearwater, FL 33761
2 Beds
2 Baths
880 SqFt
Key Details
Sold Price $150,000
Property Type Mobile Home
Sub Type Mobile Home - Pre 1976
Listing Status Sold
Purchase Type For Sale
Square Footage 880 sqft
Price per Sqft $170
Subdivision Doral Ro Association Inc Unrec
MLS Listing ID U8187866
Sold Date 04/21/23
Bedrooms 2
Full Baths 2
Construction Status No Contingency
HOA Fees $222/mo
HOA Y/N Yes
Originating Board Stellar MLS
Year Built 1972
Annual Tax Amount $432
Property Description
JUST REDUCED...MOTIVATED SELLERS! This lovely remodeled home has all the latest updates and, best of all, is located on a quiet cul-de-sac. Must see inside to appreciate the open and spacious floor plan! Doral Village offers a wide range of amenities and activities that encourages you to stay active and allows you the opportunity to meet your new neighbors. The low monthly fee of $222.00, for those homes with a share, includes: water, sewer, lawn service, twice-weekly trash pickup and basic cable!
INTERIOR FEATURES:
This two bedroom/two bathroom home has been entirely remodeled within the last few years. From the driveway, step through your double French doors and into your great room that has a wonderful open feeling. This space includes your living room, kitchen and dining areas. The area is bright and filled with light, thanks to the multiple windows in the room as well as canned recessed lighting. The laminate flooring throughout the house is easy to clean and maintain and there are new doors in the home as well. The entire interior of the home is drywalled, including the ceilings. (This home comes partially furnished and a list of exclusions will be provided upon request.) The dining area is tucked in the corner with a wonderful window and door with a side transom that adds additional natural light. The kitchen has all of the modern conveniences – dishwasher, smooth top range and convection oven, built-in convection microwave, attractive matching backsplash and stainless-steel sink. There is also a separate tall cabinet pantry. The island offers great additional storage space and has attractive pendant lighting. There is a stackable washer and dryer in the hallway. How wonderful not to have to go outside during the Florida heat and rain to do your laundry! The guest bedroom is spacious and has two windows, walk-in closet and recessed lighting. The guest bathroom has a fabulous tiled walk-in shower, tiled flooring and tall cabinets for storing linens. The master bedroom has a ceiling fan and ample closet space. The en suite bathroom has an amazing tiled step-in shower! The large vanity has plenty of cabinet and counter space and there is tile flooring.
EXTERIOR FEATURES:
The exterior of this home is a rich taupe color with black shutters and trim. The landscaping is tasteful and well kept. There are two sets of stairs and landings on the side of the home. One at the front kitchen entry and another off of the master bedroom. At the end of your two-car carport is a charming patio area for relaxing and visiting with friends as well as the large (8 x 15) shed with tile flooring. This is a great space for all of your overflow storage needs. Important points to consider: A/C unit installed in 2018, new windows, roof over installed in 2019 and the vinyl siding was installed in 2021. All of these items are the biggest expenses for these homes and you will have complete peace of mind knowing that these updates have already been completed. The asking price of this lovely remodeled home is $159,500 with a share. Don’t forget to bring your two fuzzy felines – the community welcomes them! Doral Village has the perfect location within Pinellas County. It is near the increasingly popular town of Dunedin with its bustling bars and restaurant scene, along with parks, the Dunedin Causeway and the Pinellas Trail for walking and bike riding. Homes in this park move fast! Call to set up your appointment to view this lovely home today!
Location
State FL
County Pinellas
Community Doral Ro Association Inc Unrec
Direction N
Rooms
Other Rooms Great Room
Interior
Interior Features Eat-in Kitchen, Living Room/Dining Room Combo, Master Bedroom Main Floor, Open Floorplan, Thermostat, Walk-In Closet(s), Window Treatments
Heating Central
Cooling Central Air
Flooring Laminate, Tile
Furnishings Partially
Fireplace false
Appliance Built-In Oven, Convection Oven, Dishwasher, Disposal, Dryer, Electric Water Heater, Microwave, Range, Refrigerator, Washer
Laundry Inside
Exterior
Exterior Feature French Doors, Private Mailbox, Rain Gutters, Sidewalk
Parking Features Driveway
Pool Gunite, In Ground
Community Features Association Recreation - Owned, Buyer Approval Required, Clubhouse, Gated, Golf Carts OK, Pool, Sidewalks, Tennis Courts
Utilities Available Cable Available, Cable Connected, Electricity Available, Electricity Connected, Sewer Available, Sewer Connected, Street Lights, Water Available, Water Connected
Amenities Available Cable TV, Clubhouse, Gated, Laundry, Pool, Recreation Facilities, Shuffleboard Court, Spa/Hot Tub, Tennis Court(s)
Roof Type Roof Over
Garage false
Private Pool No
Building
Lot Description Cul-De-Sac, Landscaped, Level, Sidewalk, Paved, Private
Story 1
Entry Level One
Foundation Crawlspace
Lot Size Range Non-Applicable
Sewer Public Sewer
Water Public
Structure Type Vinyl Siding
New Construction false
Construction Status No Contingency
Others
Pets Allowed Yes
HOA Fee Include Cable TV, Pool, Escrow Reserves Fund, Maintenance Grounds, Management, Pool, Recreational Facilities, Sewer, Trash, Water
Senior Community Yes
Pet Size Small (16-35 Lbs.)
Ownership Co-op
Monthly Total Fees $222
Acceptable Financing Cash
Membership Fee Required Required
Listing Terms Cash
Num of Pet 2
Special Listing Condition None
Read Less
Want to know what your home might be worth? Contact us for a FREE valuation!

Our team is ready to help you sell your home for the highest possible price ASAP

© 2024 My Florida Regional MLS DBA Stellar MLS. All Rights Reserved.
Bought with SELECT REAL ESTATE OF PINELLAS






