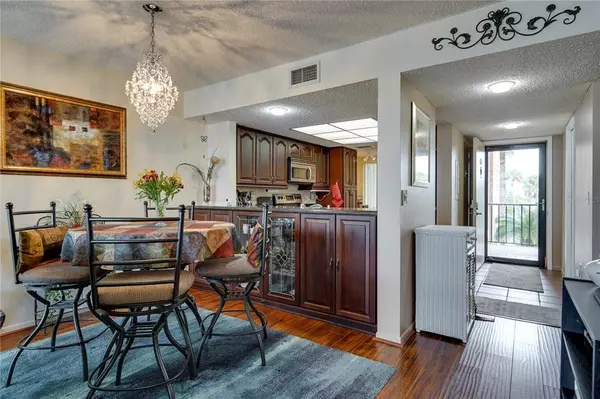$340,000
$349,900
2.8%For more information regarding the value of a property, please contact us for a free consultation.
4620 BAY BLVD #1114 Port Richey, FL 34668
2 Beds
2 Baths
1,248 SqFt
Key Details
Sold Price $340,000
Property Type Condo
Sub Type Condominium
Listing Status Sold
Purchase Type For Sale
Square Footage 1,248 sqft
Price per Sqft $272
Subdivision Sand Pebble Pointe Condo 03
MLS Listing ID W7851896
Sold Date 04/18/23
Bedrooms 2
Full Baths 2
Construction Status Appraisal,Inspections
HOA Fees $822/mo
HOA Y/N Yes
Originating Board Stellar MLS
Year Built 1985
Annual Tax Amount $2,500
Property Description
Boom! You can't get more on the water than this! Direct waterfront picturesque views of The Gulf of Mexico, beautiful palm trees, and colorful sunsets. A gorgeous remodeled kitchen with granite countertops, stainless steel appliances, stone flooring, and Reverse Osmosis Filtration System for your drinking water needs. Stackable washer/dryer. Dining area with abundant built-in cabinetry and a gorgeous sparkling chandelier. Spacious primary master bedroom with waterfront views, large walk-in closet, private bath with large tiled shower. Guest bath with tub/shower and matching cabinetry and granite counter tops. Quality rich wood laminate throughout bedrooms and living areas. Assigned carport and ample guest parking. Large storage locker. Condo fee includes cable tv, high speed Wi-Fi, water, sewer, trash, 24-hour manned guard service, private beach, tennis courts, and putting green. The new 2-million-dollar clubhouse features a library, fitness room, beautiful kitchen, large meeting area, pool table, 3 tv's, and card tables. Don't forget the pool, waterfront boardwalk, fishing pier, and community boat ramp. The association carries flood insurance which is included in the HOA fee, but the unit itself does not require flood coverage.
Location
State FL
County Pasco
Community Sand Pebble Pointe Condo 03
Zoning R3
Interior
Interior Features Built-in Features, Ceiling Fans(s), Central Vaccum, Elevator, L Dining, Living Room/Dining Room Combo, Open Floorplan, Solid Surface Counters, Solid Wood Cabinets, Split Bedroom, Stone Counters, Thermostat, Walk-In Closet(s), Window Treatments
Heating Central, Electric
Cooling Central Air
Flooring Brick, Granite, Laminate, Tile, Tile
Fireplace false
Appliance Cooktop, Dishwasher, Disposal, Dryer, Electric Water Heater, Exhaust Fan, Ice Maker, Kitchen Reverse Osmosis System, Microwave, Range, Refrigerator, Washer
Laundry Inside, Laundry Closet
Exterior
Exterior Feature Irrigation System, Lighting, Outdoor Grill, Outdoor Kitchen, Outdoor Shower, Private Mailbox, Sidewalk, Sliding Doors, Storage, Tennis Court(s)
Garage Boat, Covered
Fence Fenced
Pool Auto Cleaner, Deck, Gunite, In Ground, Lighting, Outside Bath Access, Tile
Community Features Buyer Approval Required, Clubhouse, Boat Ramp, Community Mailbox, Deed Restrictions, Fishing, Fitness Center, Gated, Golf Carts OK, Handicap Modified, Sidewalks, Tennis Courts, Water Access, Waterfront
Utilities Available BB/HS Internet Available, Cable Available, Cable Connected, Electricity Available, Electricity Connected, Fire Hydrant, Phone Available, Public, Sewer Available, Sewer Connected, Street Lights, Water Available, Water Connected
Amenities Available Cable TV, Clubhouse, Dock, Elevator(s), Fitness Center, Gated, Handicap Modified, Maintenance, Pickleball Court(s), Pool, Private Boat Ramp, Security, Storage, Tennis Court(s)
Waterfront true
Waterfront Description Beach Front, Brackish Water, Gulf/Ocean, River Front
View Y/N 1
Water Access 1
Water Access Desc Beach - Access Deeded,Brackish Water,Gulf/Ocean,River
View Water
Roof Type Shingle
Parking Type Boat, Covered
Garage false
Private Pool No
Building
Lot Description Near Marina, Near Public Transit, Sidewalk, Paved
Story 5
Entry Level Three Or More
Foundation Block, Concrete Perimeter
Lot Size Range Non-Applicable
Sewer Public Sewer
Water Public
Structure Type Block
New Construction false
Construction Status Appraisal,Inspections
Schools
Elementary Schools Richey Elementary School
Middle Schools Chasco Middle-Po
High Schools Gulf High-Po
Others
Pets Allowed No
HOA Fee Include Guard - 24 Hour, Cable TV, Common Area Taxes, Pool, Escrow Reserves Fund, Insurance, Internet, Maintenance Structure, Maintenance Grounds, Maintenance, Management, Pest Control, Pool, Private Road, Recreational Facilities, Security, Sewer, Trash, Water
Senior Community No
Ownership Fee Simple
Monthly Total Fees $822
Acceptable Financing Cash, Conventional, FHA, VA Loan
Membership Fee Required Required
Listing Terms Cash, Conventional, FHA, VA Loan
Special Listing Condition None
Read Less
Want to know what your home might be worth? Contact us for a FREE valuation!

Our team is ready to help you sell your home for the highest possible price ASAP

© 2024 My Florida Regional MLS DBA Stellar MLS. All Rights Reserved.
Bought with CENTURY 21 ALLIANCE REALTY






