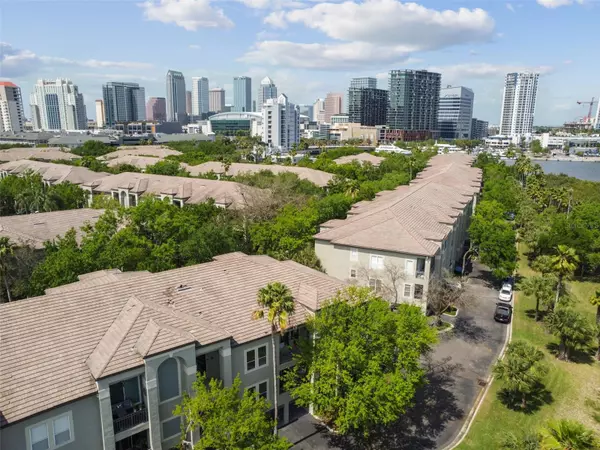$460,000
$450,000
2.2%For more information regarding the value of a property, please contact us for a free consultation.
751 CRUISE VIEW DR #751 Tampa, FL 33602
1 Bed
1 Bath
1,023 SqFt
Key Details
Sold Price $460,000
Property Type Condo
Sub Type Condominium
Listing Status Sold
Purchase Type For Sale
Square Footage 1,023 sqft
Price per Sqft $449
Subdivision Island Place A Condo
MLS Listing ID T3433311
Sold Date 04/14/23
Bedrooms 1
Full Baths 1
Construction Status Inspections
HOA Fees $643/mo
HOA Y/N Yes
Originating Board Stellar MLS
Year Built 1993
Annual Tax Amount $4,430
Property Description
Fantastic opportunity to live in the waterfront community of Island Place condominiums on Harbour Island. Island Place is a wonderful, private gated complex that is perfectly located for those that desire a walkable community with convenience to fabulous restaurants, shops, entertainment and amenities that all encompass true urban living, including Water Street, Sparkman Wharf, Tampa Riverwalk and downtown. This waterfront, impeccable one-bedroom, one-bath residence with a beautifully updated interior and private balcony that overlooks the lush landscape and passing cruise ships. This home has been wonderfully renovated and is move-in ready. It all starts with the recently hand-sealed beautiful Saltillo tile flooring that flows throughout the entire home and stunning wide-louvered plantation shutters creating a relaxed tropical Florida vibe, freshly painted eggshell-colored walls, trim and cabinetry, beautiful ebony-stained concrete flooring and newly ebony-painted interior doors. The open-concept layout of the unit provides ideal flexibility for both dining and living. The kitchen has been updated with warm eggshell-painted cabinetry, Samsung stainless steel appliances, eggshell tile backsplash and plenty of storage. The master suite is finished with custom ebony-stained concrete flooring, plantation shutters and oversized mirrored sliding doors with a walk-in closet that has been built out. An additional feature of this home includes an enormous, oversized two-car garage. Harbour Island is true resort-style living with fitness centers, swimming pools, a clubhouse, tennis courts, picnic areas and 24-hour security. Additionally, it’s within close proximity to Historic Ybor City (via trolley), Tampa General Hospital, Tampa International Airport, Selmon Crosstown and Interstate 275/I-4.
Location
State FL
County Hillsborough
Community Island Place A Condo
Zoning PD-A
Interior
Interior Features Cathedral Ceiling(s), Eat-in Kitchen, High Ceilings, Kitchen/Family Room Combo, Open Floorplan, Solid Surface Counters, Solid Wood Cabinets, Thermostat, Vaulted Ceiling(s), Window Treatments
Heating Central
Cooling Central Air
Flooring Ceramic Tile, Concrete
Fireplace false
Appliance Dishwasher, Dryer, Electric Water Heater, Range, Range Hood, Refrigerator, Washer
Exterior
Exterior Feature Balcony, Irrigation System, Sidewalk, Tennis Court(s)
Garage Assigned, Driveway, Garage Door Opener, Ground Level, Guest, Oversized, Under Building
Garage Spaces 2.0
Fence Masonry
Pool In Ground
Community Features Deed Restrictions, Fishing, Fitness Center, Gated, Park, Sidewalks, Water Access, Waterfront
Utilities Available BB/HS Internet Available, Cable Available, Electricity Available, Phone Available, Sewer Available
Amenities Available Maintenance, Pool, Recreation Facilities, Tennis Court(s)
Waterfront true
Waterfront Description Bay/Harbor
View Y/N 1
Water Access 1
Water Access Desc Bay/Harbor
View Water
Roof Type Built-Up
Parking Type Assigned, Driveway, Garage Door Opener, Ground Level, Guest, Oversized, Under Building
Attached Garage true
Garage true
Private Pool No
Building
Story 3
Entry Level Multi/Split
Foundation Slab
Lot Size Range Non-Applicable
Sewer Public Sewer
Water Public
Architectural Style Contemporary
Structure Type Stucco
New Construction false
Construction Status Inspections
Others
Pets Allowed Yes
HOA Fee Include Common Area Taxes, Pool, Escrow Reserves Fund, Insurance, Maintenance Structure, Maintenance Grounds, Management, Pool, Recreational Facilities
Senior Community No
Pet Size Large (61-100 Lbs.)
Ownership Condominium
Monthly Total Fees $643
Acceptable Financing Cash, Conventional, VA Loan
Membership Fee Required Required
Listing Terms Cash, Conventional, VA Loan
Num of Pet 2
Special Listing Condition None
Read Less
Want to know what your home might be worth? Contact us for a FREE valuation!

Our team is ready to help you sell your home for the highest possible price ASAP

© 2024 My Florida Regional MLS DBA Stellar MLS. All Rights Reserved.
Bought with PREMIER SOTHEBYS INTL REALTY






