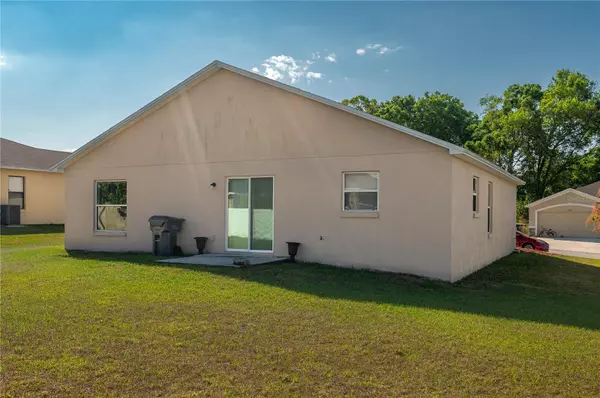$320,000
$320,000
For more information regarding the value of a property, please contact us for a free consultation.
5757 WOODRUFF WAY Lakeland, FL 33812
3 Beds
2 Baths
1,405 SqFt
Key Details
Sold Price $320,000
Property Type Single Family Home
Sub Type Single Family Residence
Listing Status Sold
Purchase Type For Sale
Square Footage 1,405 sqft
Price per Sqft $227
Subdivision Oakford Estates Phase Two
MLS Listing ID L4935789
Sold Date 04/11/23
Bedrooms 3
Full Baths 2
Construction Status Appraisal,Financing,Inspections
HOA Fees $20/ann
HOA Y/N Yes
Originating Board Stellar MLS
Year Built 2014
Annual Tax Amount $1,951
Lot Size 8,712 Sqft
Acres 0.2
Property Description
Welcome home to this cozy and comfortable 3 bedroom 2 bath home! This home has 1,447 square feet of living space. The owner has taken great pride in maintaining this home. The home is move in ready and is located in South Lakeland.
You will feel right at home as soon as you enter. The private entrance foyer opens to a spacious dining and great rooms and has convenient access to the outdoor patio. The home has ample storage space and a an oversized master walk-in closet, a large panty in the kitchen, a linen closet and a coat closet. There is no carpet in the home - all vinyl wood flooring and tile in the wet areas. The home has an irrigation system and a nice size backyard for your family to enjoy. NEW ROOF 2020 and NEWER AC 2021. Nearby shopping centers and restaurants are just minutes away. Schedule a showing and come see this beautiful home today! All rooms are approximate and must be verified by the buyer and/or the buyer's agent. Schedule your showing today!
Location
State FL
County Polk
Community Oakford Estates Phase Two
Zoning R
Rooms
Other Rooms Formal Dining Room Separate
Interior
Interior Features Ceiling Fans(s), High Ceilings, Walk-In Closet(s), Window Treatments
Heating Central
Cooling Central Air
Flooring Tile, Vinyl
Furnishings Unfurnished
Fireplace false
Appliance Dishwasher, Disposal, Microwave, Range, Refrigerator
Laundry Outside
Exterior
Exterior Feature Irrigation System, Sidewalk, Sliding Doors
Garage Spaces 2.0
Utilities Available Public
Roof Type Shingle
Attached Garage true
Garage true
Private Pool No
Building
Lot Description Sidewalk, Paved
Entry Level One
Foundation Slab
Lot Size Range 0 to less than 1/4
Builder Name SOUTHERN HOMES
Sewer Public Sewer
Water Public
Structure Type Block
New Construction false
Construction Status Appraisal,Financing,Inspections
Schools
Elementary Schools Highland City Elem
Middle Schools Bartow Middle
High Schools Bartow High
Others
Pets Allowed Yes
Senior Community No
Ownership Fee Simple
Monthly Total Fees $20
Acceptable Financing Cash, Conventional, FHA, USDA Loan, VA Loan
Membership Fee Required Required
Listing Terms Cash, Conventional, FHA, USDA Loan, VA Loan
Special Listing Condition None
Read Less
Want to know what your home might be worth? Contact us for a FREE valuation!

Our team is ready to help you sell your home for the highest possible price ASAP

© 2025 My Florida Regional MLS DBA Stellar MLS. All Rights Reserved.
Bought with PREMIER REALTY NETWORK, INC





