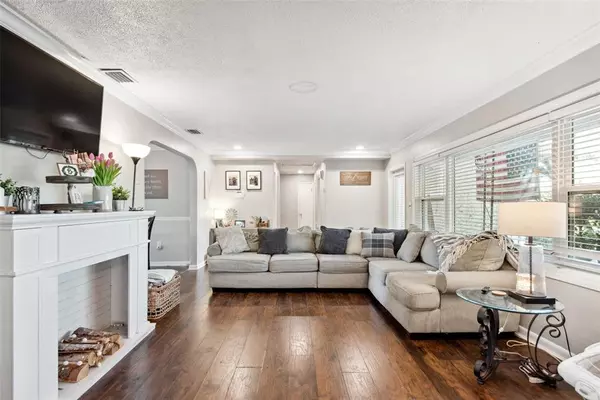$349,000
$359,000
2.8%For more information regarding the value of a property, please contact us for a free consultation.
401 BULLARD Pkwy Temple Terrace, FL 33617
4 Beds
2 Baths
2,243 SqFt
Key Details
Sold Price $349,000
Property Type Single Family Home
Sub Type Single Family Residence
Listing Status Sold
Purchase Type For Sale
Square Footage 2,243 sqft
Price per Sqft $155
Subdivision Temple Terrace Estates
MLS Listing ID T3423279
Sold Date 04/10/23
Bedrooms 4
Full Baths 2
Construction Status Financing,Inspections
HOA Y/N No
Originating Board Stellar MLS
Year Built 1955
Annual Tax Amount $3,000
Lot Size 0.340 Acres
Acres 0.34
Lot Dimensions 98x152
Property Description
Located in the heart of Temple Terrace, this 4 bedroom 2 bath home has a lot to offer including a 400+sf bonus room. In addition to the newer hardwood flooring found throughout the house, the Seller installed new windows, replaced HVAC system (including duct work), and upgraded electrical to accommodate the new HVAC. Plumbing upgrades include replacement of pipes from the meter to the house, supply lines to the sinks/showers, and a new Hot Water Heater. The only remaining big ticket expense is the roof which still has a generous amount of life left as it was replaced in 2016. All of these repairs/replacements/upgrades/installations can be verified by the completed and closed permits which were pulled through the City of Temple Terrace . You will find this home has easy access to all interstates, downtown, USF, shopping, dining, community Rec Center, and Busch Gardens. All of these benefits come with NO HOA or CDD Fees! For the avid golfer, directly across the street is the #3 tee box for the Historic Temple Terrace Golf and Country Club and as a new home owner to the area, you will qualify for a FREE 3 months Social Membership to the TTGCC! Stop by and check it out! It won't last long!
Location
State FL
County Hillsborough
Community Temple Terrace Estates
Zoning R-10
Rooms
Other Rooms Family Room
Interior
Interior Features Ceiling Fans(s), Crown Molding, Eat-in Kitchen, Living Room/Dining Room Combo, Master Bedroom Main Floor, Solid Wood Cabinets, Stone Counters
Heating Central, Electric
Cooling Central Air
Flooring Tile, Wood
Fireplace false
Appliance Dishwasher, Electric Water Heater, Refrigerator
Exterior
Exterior Feature French Doors, Irrigation System, Storage
Community Features Clubhouse, Fitness Center, Golf Carts OK, Golf, Park, Playground, Pool, Boat Ramp, Tennis Courts, Water Access
Utilities Available BB/HS Internet Available, Cable Available, Electricity Connected, Phone Available, Water Connected
Waterfront false
Roof Type Shingle
Garage false
Private Pool No
Building
Story 1
Entry Level One
Foundation Slab
Lot Size Range 1/4 to less than 1/2
Sewer Public Sewer
Water Public
Architectural Style Traditional
Structure Type Cedar, Stucco
New Construction false
Construction Status Financing,Inspections
Others
Pets Allowed Yes
Senior Community No
Ownership Fee Simple
Acceptable Financing Cash, Conventional, FHA, VA Loan
Listing Terms Cash, Conventional, FHA, VA Loan
Special Listing Condition None
Read Less
Want to know what your home might be worth? Contact us for a FREE valuation!

Our team is ready to help you sell your home for the highest possible price ASAP

© 2024 My Florida Regional MLS DBA Stellar MLS. All Rights Reserved.
Bought with CENTURY 21 ROSA LEON






