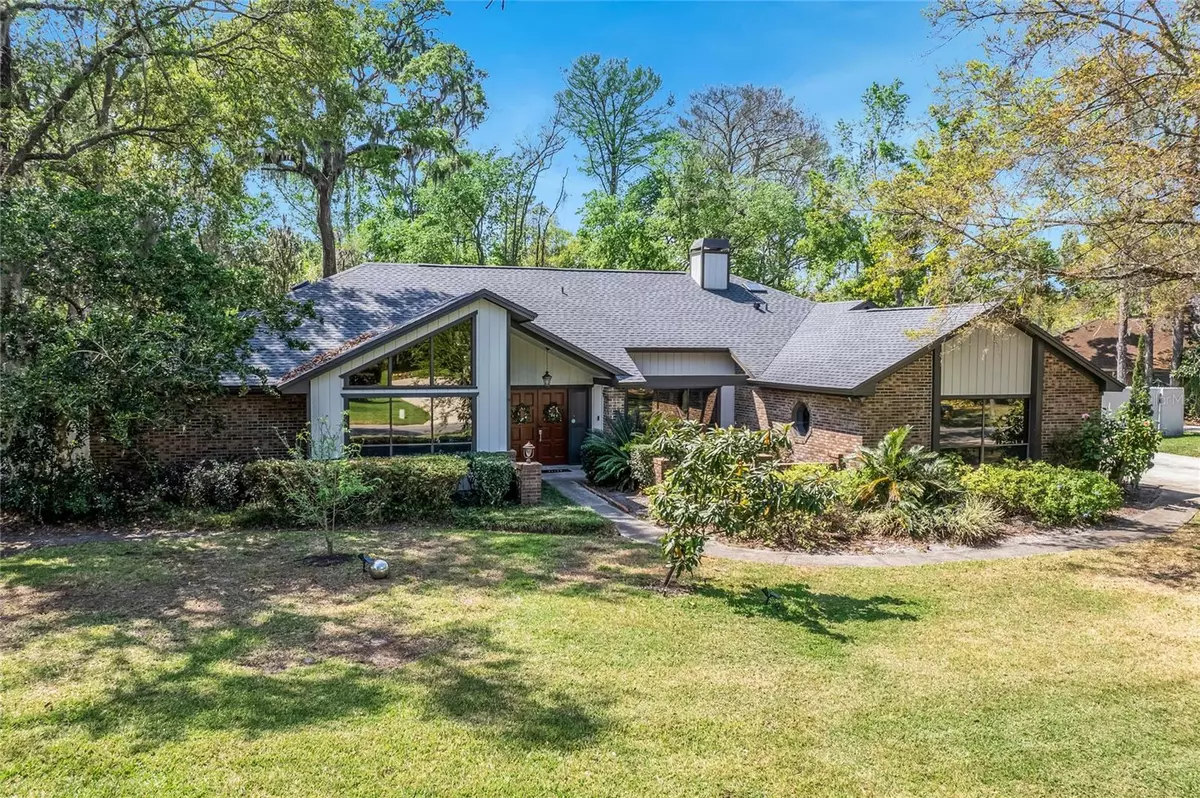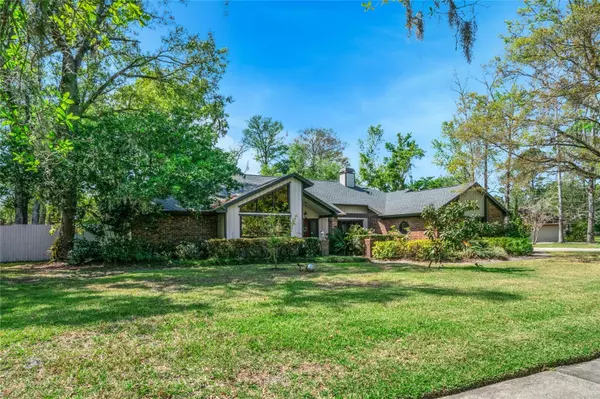$775,000
$775,000
For more information regarding the value of a property, please contact us for a free consultation.
1611 WOOD DUCK DR Winter Springs, FL 32708
4 Beds
2 Baths
2,660 SqFt
Key Details
Sold Price $775,000
Property Type Single Family Home
Sub Type Single Family Residence
Listing Status Sold
Purchase Type For Sale
Square Footage 2,660 sqft
Price per Sqft $291
Subdivision Tuscawilla Unit 12
MLS Listing ID O6093821
Sold Date 04/06/23
Bedrooms 4
Full Baths 2
Construction Status Inspections
HOA Y/N No
Originating Board Stellar MLS
Year Built 1985
Annual Tax Amount $5,478
Lot Size 0.600 Acres
Acres 0.6
Property Description
Stunning custom built home on .6 acre lot. Located in one of the most desirable streets in the heart of Tuscawilla. Situated on a subtle curve with over 280' of street frontage, this imposing ONE STORY home is zoned for sought-after OVIEDO HIGH SCHOOL and LAWTON ELEMENTARY . The home has been beautifully maintained and improved by the current owners. The minute you step into this house you will feel at home. High ceilings in the family room, and kitchen that flow into two additional reception rooms creates a light open feel and makes it a perfect home for entertaining; not to mention the four large bedrooms & open split floorplan! The expansive family room overlooks a 500 sq. ft. covered lanai which is perfect for entertaining. Beyond the lanai you can enjoy the recently installed freeform pool, with slide and travertine paver deck, the fully fenced in backyard, and wait for it… a custom built rock climbing wall, treehouse and swing making this property fun as well as beautiful. NO HOA and plenty of room to store RV/boat behind the double gates make this home a truly unique find. All this, with a smart-home security system, New interior AND exterior PAINT, and a NEW ROOF (2022) make this an opportunity to have your very own dream home.
Location
State FL
County Seminole
Community Tuscawilla Unit 12
Zoning PUD
Rooms
Other Rooms Attic, Family Room, Formal Dining Room Separate, Inside Utility
Interior
Interior Features Attic Fan, Cathedral Ceiling(s), Ceiling Fans(s), Eat-in Kitchen, High Ceilings, Kitchen/Family Room Combo, Skylight(s), Split Bedroom, Stone Counters, Walk-In Closet(s)
Heating Central, Electric
Cooling Central Air
Flooring Ceramic Tile, Laminate, Other, Wood
Fireplaces Type Family Room, Wood Burning
Fireplace true
Appliance Convection Oven, Cooktop, Dishwasher, Disposal, Dryer, Freezer, Microwave, Range Hood, Refrigerator, Solar Hot Water, Washer
Laundry Inside
Exterior
Exterior Feature French Doors, Private Mailbox
Parking Features Garage Door Opener
Garage Spaces 2.0
Pool Chlorine Free, Gunite, In Ground, Lighting, Other, Salt Water
Utilities Available Cable Available, Electricity Connected, Public
View Garden
Roof Type Shingle
Porch Covered, Enclosed, Screened
Attached Garage true
Garage true
Private Pool Yes
Building
Lot Description Oversized Lot, Sidewalk, Paved
Entry Level One
Foundation Slab
Lot Size Range 1/2 to less than 1
Sewer Public Sewer
Water Public
Structure Type Block, Stucco
New Construction false
Construction Status Inspections
Schools
Elementary Schools Lawton Elementary
Middle Schools Indian Trails Middle
High Schools Oviedo High
Others
Pets Allowed Yes
Senior Community No
Ownership Fee Simple
Acceptable Financing Cash, Conventional, FHA
Membership Fee Required None
Listing Terms Cash, Conventional, FHA
Special Listing Condition None
Read Less
Want to know what your home might be worth? Contact us for a FREE valuation!

Our team is ready to help you sell your home for the highest possible price ASAP

© 2025 My Florida Regional MLS DBA Stellar MLS. All Rights Reserved.
Bought with WATSON REALTY CORP





