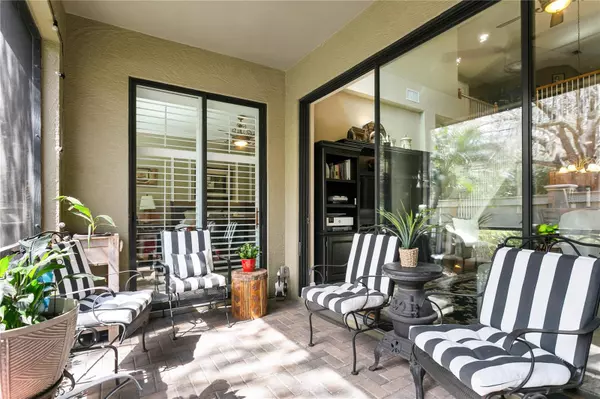$475,000
$485,000
2.1%For more information regarding the value of a property, please contact us for a free consultation.
2518 TRANQUILITY DR Palm Harbor, FL 34684
3 Beds
4 Baths
2,215 SqFt
Key Details
Sold Price $475,000
Property Type Townhouse
Sub Type Townhouse
Listing Status Sold
Purchase Type For Sale
Square Footage 2,215 sqft
Price per Sqft $214
Subdivision Tarpon Ridge Twnhms
MLS Listing ID U8191132
Sold Date 03/31/23
Bedrooms 3
Full Baths 3
Half Baths 1
HOA Fees $300/mo
HOA Y/N Yes
Originating Board Stellar MLS
Year Built 2006
Annual Tax Amount $4,132
Lot Size 2,178 Sqft
Acres 0.05
Property Description
Pristine 3 bed, 3.5 bath townhome with a first floor master suite & a second floor master in the gated community of Tarpon Ridge with a two car garage! Located in close proximity to amenities, shopping, golf, several parks, beaches, downtown Tarpon Springs and the sponge docks, this property offers numerous custom upgrades! Entering the home through the beautiful leaded glass door, you will notice the gleaming hardwood flooring and luxury wall finishes. The spacious floor plan opens up to soaring ceilings with gorgeous natural light. The eat-in kitchen has solid wood cabinets, granite counter tops, neutral tile back splash and stainless steel appliances with a breakfast bar and a large pantry with a full size washer/dryer and storage with a door leading out to the garage. Large sliding doors access the peaceful and private screened lanai. On this level there is a powder room tucked neatly under the stairs, convenient for guests while entertaining. The first floor primary bedroom has large windows, plantation shutters and beautiful crown molding and trim accents. The en-suite bathroom has custom paint, a double vanity, soaking tub, and separate shower with beautiful white tile. The walk in closet is a dream with custom built in drawers, shoe cubbies and hanging racks. Heading upstairs you will find a bonus space that can be used as a rec room, home office or play area. There is a large hall closet for additional storage, a guest bedroom with a walk in closet, full hall guest bath, and another guestroom with its own full bathroom with double vanity and huge walk in shower and closet. There is no shortage of storage in this luxury townhome with additional built in shelving in the two car garage that also has a new epoxy floor! The screened lanai looks out over tropical landscaping with no rear neighbors. With the additional features of a tile roof, NEW hurricane windows, and NEW A/C, this home is in like-new condition and is waiting for its new owners! A beautiful heated resort style community pool is a short walk away. HOA fee includes trash service, roof, exterior maintenance, management company and HOA reserves! Schedule your showing today!
Location
State FL
County Pinellas
Community Tarpon Ridge Twnhms
Zoning RPD-10
Rooms
Other Rooms Bonus Room, Den/Library/Office, Inside Utility, Loft
Interior
Interior Features Ceiling Fans(s), Crown Molding, Eat-in Kitchen, High Ceilings, Master Bedroom Main Floor, Open Floorplan, Solid Surface Counters, Solid Wood Cabinets, Split Bedroom, Stone Counters, Vaulted Ceiling(s), Walk-In Closet(s), Window Treatments
Heating Heat Pump
Cooling Central Air
Flooring Carpet, Ceramic Tile, Wood
Fireplace false
Appliance Dishwasher, Disposal, Dryer, Microwave, Range, Refrigerator, Washer
Laundry Inside
Exterior
Exterior Feature Irrigation System, Lighting, Sliding Doors
Parking Features Driveway, Garage Door Opener
Garage Spaces 2.0
Fence Fenced
Community Features Association Recreation - Owned, Deed Restrictions, Gated, Pool, Sidewalks
Utilities Available Cable Available, Electricity Connected
View Garden, Trees/Woods
Roof Type Shingle
Porch Covered, Enclosed, Porch, Rear Porch, Screened
Attached Garage true
Garage true
Private Pool No
Building
Lot Description Cul-De-Sac, Sidewalk, Private
Story 2
Entry Level Two
Foundation Slab
Lot Size Range 0 to less than 1/4
Sewer Public Sewer
Water Public
Architectural Style Contemporary
Structure Type Block, Other, Stucco
New Construction false
Others
Pets Allowed Size Limit
HOA Fee Include Pool, Escrow Reserves Fund, Maintenance Grounds, Maintenance, Other, Pool, Trash
Senior Community No
Pet Size Very Small (Under 15 Lbs.)
Ownership Fee Simple
Monthly Total Fees $300
Acceptable Financing Cash, Conventional, FHA, VA Loan
Membership Fee Required Required
Listing Terms Cash, Conventional, FHA, VA Loan
Num of Pet 1
Special Listing Condition None
Read Less
Want to know what your home might be worth? Contact us for a FREE valuation!

Our team is ready to help you sell your home for the highest possible price ASAP

© 2025 My Florida Regional MLS DBA Stellar MLS. All Rights Reserved.
Bought with CHARLES RUTENBERG REALTY INC





