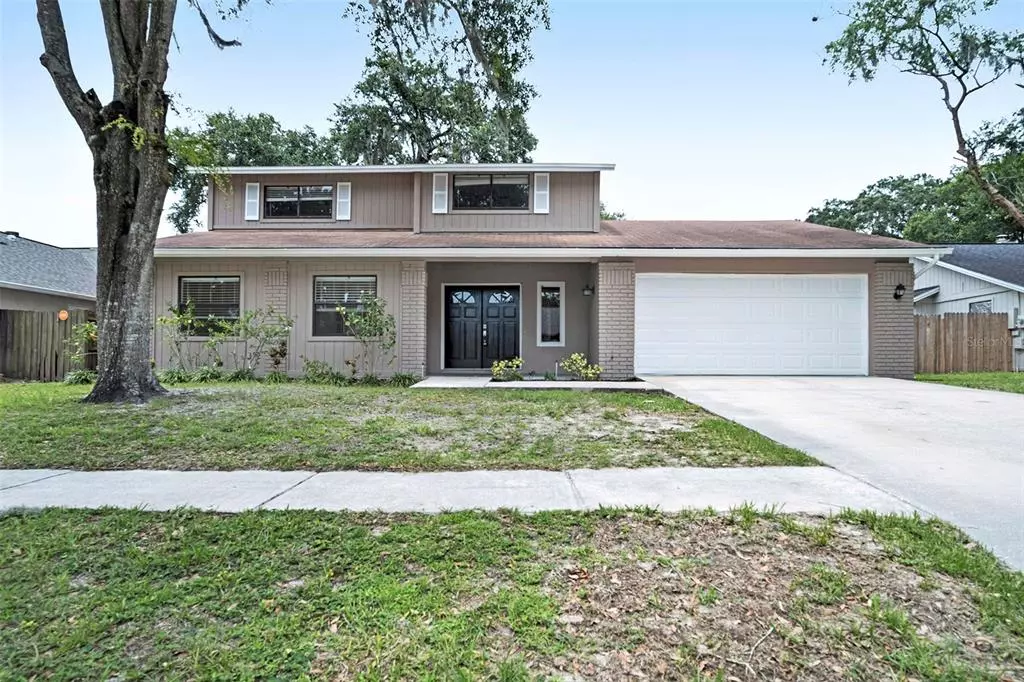$485,000
$485,000
For more information regarding the value of a property, please contact us for a free consultation.
1425 MISTYGLEN LN Brandon, FL 33510
4 Beds
3 Baths
2,487 SqFt
Key Details
Sold Price $485,000
Property Type Single Family Home
Sub Type Single Family Residence
Listing Status Sold
Purchase Type For Sale
Square Footage 2,487 sqft
Price per Sqft $195
Subdivision Lakeview Village Sec B Uni
MLS Listing ID O6029893
Sold Date 03/22/23
Bedrooms 4
Full Baths 2
Half Baths 1
Construction Status Appraisal,Financing,Inspections
HOA Fees $11/ann
HOA Y/N Yes
Originating Board Stellar MLS
Year Built 1986
Annual Tax Amount $5,271
Lot Size 7,840 Sqft
Acres 0.18
Property Description
One or more photo(s) has been virtually staged. Discover this stunning 4-bedroom gem in the heart of Brandon. Cook up a storm in the modern kitchen with sleek stainless steel appliances and a spacious center island. Savor evenings by the warm fireplace in the inviting living room. Unwind in the luxurious primary suite, featuring a roomy walk-in closet and a spa-like bathroom with double sinks. Take a dip in the sparkling pool and host unforgettable gatherings in your backyard oasis. Don't miss out on this recently renovated beauty with a fresh coat of interior and garage paint, repaired wood rot, and a manicured yard. Hurry, this dream home won't last!
Location
State FL
County Hillsborough
Community Lakeview Village Sec B Uni
Zoning PD
Interior
Interior Features Other, Stone Counters
Heating Natural Gas
Cooling Central Air
Flooring Carpet, Tile
Fireplace true
Appliance Microwave, Other
Exterior
Exterior Feature Other
Garage Spaces 2.0
Pool In Ground
Community Features None
Utilities Available Electricity Available, Water Available
Roof Type Other
Attached Garage true
Garage true
Private Pool Yes
Building
Entry Level Two
Foundation Slab
Lot Size Range 0 to less than 1/4
Sewer Public Sewer
Water Public
Structure Type Stucco
New Construction false
Construction Status Appraisal,Financing,Inspections
Others
Pets Allowed Yes
HOA Fee Include Other
Senior Community No
Ownership Fee Simple
Monthly Total Fees $11
Acceptable Financing Cash, Conventional, FHA, VA Loan
Membership Fee Required Required
Listing Terms Cash, Conventional, FHA, VA Loan
Special Listing Condition None
Read Less
Want to know what your home might be worth? Contact us for a FREE valuation!

Our team is ready to help you sell your home for the highest possible price ASAP

© 2024 My Florida Regional MLS DBA Stellar MLS. All Rights Reserved.
Bought with CARPENTER REALTY GROUP





