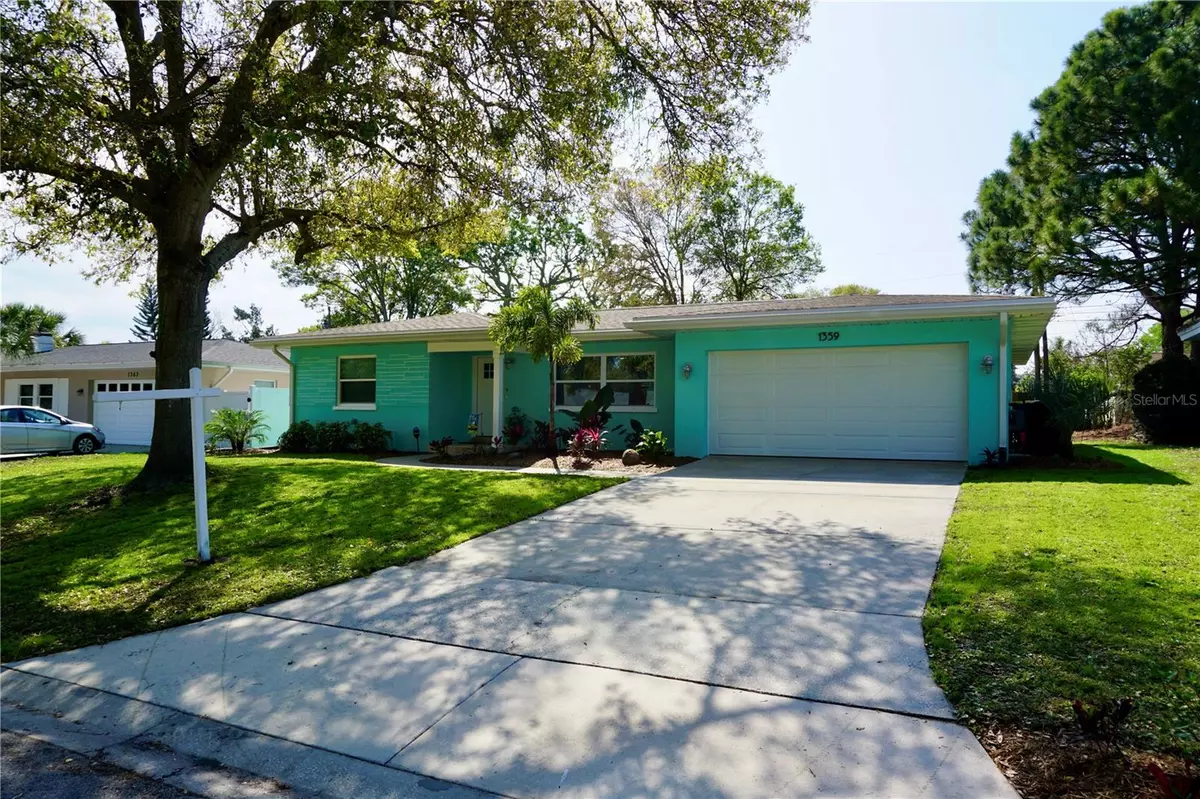$515,000
$500,000
3.0%For more information regarding the value of a property, please contact us for a free consultation.
1359 HOWARD ST Clearwater, FL 33756
3 Beds
2 Baths
1,315 SqFt
Key Details
Sold Price $515,000
Property Type Single Family Home
Sub Type Single Family Residence
Listing Status Sold
Purchase Type For Sale
Square Footage 1,315 sqft
Price per Sqft $391
Subdivision Brookhill
MLS Listing ID U8192317
Sold Date 03/20/23
Bedrooms 3
Full Baths 2
Construction Status Inspections
HOA Y/N No
Originating Board Stellar MLS
Year Built 1959
Annual Tax Amount $4,435
Lot Size 7,840 Sqft
Acres 0.18
Property Description
Your Dream Florida Home with heated Pool is within Reach! AND it is NOT in a Flood Zone!! This Fantastic Florida Home features an in-ground lanai enclosed pool and is located close to Clearwater Beach. Situated one street off of Bellaire Rd (providing quieter shelter from city traffic noise) in-between Missouri Rd and Highland Ave, this home provides quick access to nearby Highland Strip mall and Clearwater Beach access Road. Completely Upgraded/Updated this Mid-Century style Home features an in-ground pool, finished 2 car Garage with laundry and seperate A/C, 3 bedroom split floor plan with 2 full bathrooms, and an open concept Kitchen/Dining/Living Room Combo with tile flooring throughout. Glass French Doors are featured in Kitchen/living space and Master Suite lead to the lanai and pool area giving wonderful pool side views. The exterior of the home has also been completely refreshed with new tropical landscaping and the irrigation system has been repaired and is fully operational. Roof replaced in 2021- this Stucco solid Concrete block built home has recently been freshly painted with premium exterior paint and the windows are double pan Hurricane Impact rated. Interior upgrades and features are as follows: KITCHEN- features all new custom hand built wood cabinetry, quartz counter tops, built in waste cans, accent lighting, soft close doors, all new stainless appliances, and an Eat-in Kitchen Island. MASTER SUITE -features Crown moldings, Entertainment/dresser nook, Yours and Theirs Closets, with an ensuite bathroom that has a custom built floating vanity with quartz counter top and accent lighting, full tile shower with dual shower heads, sliding glass doors, and floor to ceiling tile. HALLWAY BATHROOM located on the opposite side of the house next to both spare bedrooms features- custom built floating vanity, shower with tub and dual shower heads, plus floor to ceiling tile. This home is so nicely appointed and well kept you could talk about it all day, But seeing is believing -so schedule your showing today! **Agent owned Property**
Location
State FL
County Pinellas
Community Brookhill
Interior
Interior Features Ceiling Fans(s), Crown Molding, Eat-in Kitchen, Living Room/Dining Room Combo, Master Bedroom Main Floor, Open Floorplan, Solid Surface Counters, Solid Wood Cabinets, Split Bedroom, Stone Counters, Thermostat
Heating Central, Electric
Cooling Central Air, Wall/Window Unit(s)
Flooring Ceramic Tile, Concrete, Epoxy, Tile, Tile
Furnishings Unfurnished
Fireplace false
Appliance Dishwasher, Disposal, Electric Water Heater, Kitchen Reverse Osmosis System, Microwave, Range, Refrigerator
Laundry In Garage
Exterior
Exterior Feature French Doors, Irrigation System, Rain Gutters
Garage Driveway, Garage Door Opener, Ground Level, On Street
Garage Spaces 2.0
Pool Auto Cleaner, Chlorine Free, Heated, In Ground, Lighting, Pool Sweep, Salt Water, Screen Enclosure, Self Cleaning
Utilities Available Cable Available, Cable Connected, Electricity Available, Electricity Connected, Phone Available, Public, Sewer Available, Sewer Connected, Street Lights, Water Available, Water Connected
Waterfront false
View Pool, Trees/Woods
Roof Type Shingle
Parking Type Driveway, Garage Door Opener, Ground Level, On Street
Attached Garage true
Garage true
Private Pool Yes
Building
Story 1
Entry Level One
Foundation Slab
Lot Size Range 0 to less than 1/4
Sewer Public Sewer
Water Public
Architectural Style Mid-Century Modern
Structure Type Concrete, Stucco
New Construction false
Construction Status Inspections
Schools
Elementary Schools Ponce De Leon Elementary-Pn
Middle Schools Oak Grove Middle-Pn
High Schools Clearwater High-Pn
Others
Pets Allowed Yes
Senior Community No
Ownership Fee Simple
Acceptable Financing Cash, Conventional, FHA, VA Loan
Listing Terms Cash, Conventional, FHA, VA Loan
Num of Pet 10+
Special Listing Condition None
Read Less
Want to know what your home might be worth? Contact us for a FREE valuation!

Our team is ready to help you sell your home for the highest possible price ASAP

© 2024 My Florida Regional MLS DBA Stellar MLS. All Rights Reserved.
Bought with COASTAL PROPERTIES GROUP INTERNATIONAL






