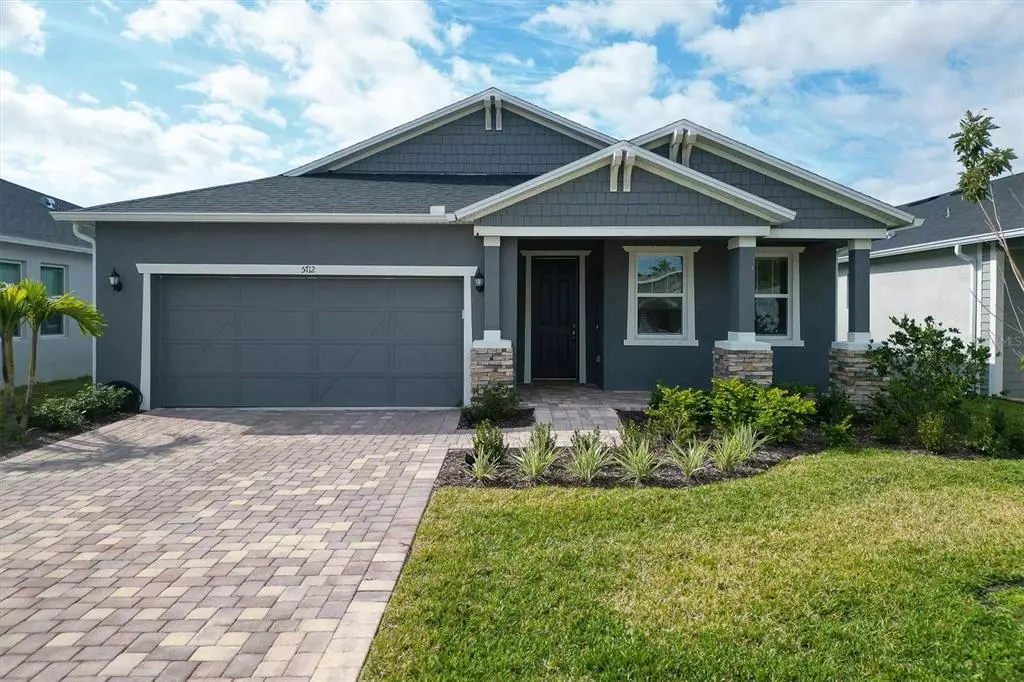$555,000
$559,000
0.7%For more information regarding the value of a property, please contact us for a free consultation.
5712 143RD CT E Bradenton, FL 34211
4 Beds
3 Baths
2,340 SqFt
Key Details
Sold Price $555,000
Property Type Single Family Home
Sub Type Single Family Residence
Listing Status Sold
Purchase Type For Sale
Square Footage 2,340 sqft
Price per Sqft $237
Subdivision Avaunce
MLS Listing ID A4558439
Sold Date 03/13/23
Bedrooms 4
Full Baths 3
Construction Status Financing
HOA Fees $105/mo
HOA Y/N Yes
Originating Board Stellar MLS
Year Built 2022
Annual Tax Amount $872
Lot Size 6,534 Sqft
Acres 0.15
Property Description
Welcome to Avaunce, where luxury and nature come together. This 2022 resale home offers the perfect blend of style and functionality. The sleek tile flooring throughout the home adds a modern touch, while the whole house water softener ensures you'll have soft, clean water. Take in the breathtaking pond view from your private Lanai, with no other homes in direct sight, and feel like you're living in your own oasis. Enjoy the convenience of a touchless faucet in the kitchen, making meal preparation and clean-up effortless, and indulge in the luxury of automated lighting in the master bedroom and living area, creating the perfect ambiance with just the touch of a button. With a grocery store just minutes away and easy access to I-75, you'll have everything you need right at your fingertips. Upgrade your lifestyle today with this must-see property. Schedule a showing today!
Location
State FL
County Manatee
Community Avaunce
Zoning PD-R
Direction E
Interior
Interior Features Open Floorplan, Solid Surface Counters, Window Treatments
Heating Heat Pump
Cooling Central Air
Flooring Tile
Furnishings Unfurnished
Fireplace false
Appliance Dishwasher, Disposal, Dryer, Electric Water Heater, Microwave, Refrigerator, Washer, Water Softener
Laundry Laundry Room
Exterior
Exterior Feature Irrigation System, Sidewalk
Garage Driveway
Garage Spaces 2.0
Pool Other
Community Features Deed Restrictions, Gated, Pool, Sidewalks
Utilities Available Cable Connected, Electricity Connected, Sprinkler Recycled
Amenities Available Pool
Waterfront true
Waterfront Description Pond
View Y/N 1
Water Access 1
Water Access Desc Pond
View Trees/Woods, Water
Roof Type Shingle
Parking Type Driveway
Attached Garage true
Garage true
Private Pool No
Building
Lot Description Cul-De-Sac, Sidewalk, Street Dead-End, Paved
Entry Level One
Foundation Slab
Lot Size Range 0 to less than 1/4
Builder Name KB Homes
Sewer Public Sewer
Water Public
Structure Type Block, Stucco
New Construction false
Construction Status Financing
Schools
Elementary Schools Gullett Elementary
Middle Schools Dr Mona Jain Middle
High Schools Lakewood Ranch High
Others
Pets Allowed Yes
Senior Community No
Pet Size Large (61-100 Lbs.)
Ownership Fee Simple
Monthly Total Fees $105
Acceptable Financing Cash, Conventional, VA Loan
Membership Fee Required Required
Listing Terms Cash, Conventional, VA Loan
Num of Pet 2
Special Listing Condition None
Read Less
Want to know what your home might be worth? Contact us for a FREE valuation!

Our team is ready to help you sell your home for the highest possible price ASAP

© 2024 My Florida Regional MLS DBA Stellar MLS. All Rights Reserved.
Bought with KELLER WILLIAMS CLASSIC GROUP






