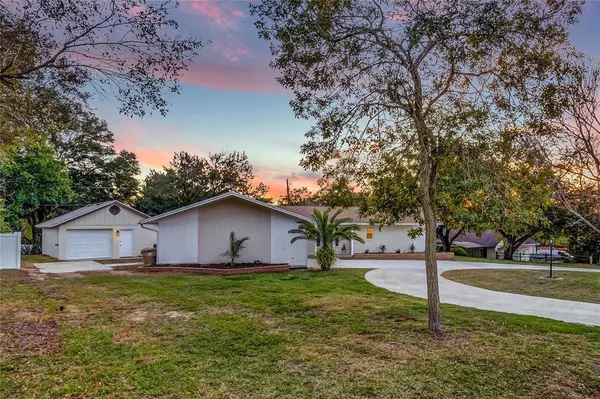$440,000
$449,900
2.2%For more information regarding the value of a property, please contact us for a free consultation.
2430 HILLTOP CT Eustis, FL 32726
3 Beds
2 Baths
1,887 SqFt
Key Details
Sold Price $440,000
Property Type Single Family Home
Sub Type Single Family Residence
Listing Status Sold
Purchase Type For Sale
Square Footage 1,887 sqft
Price per Sqft $233
Subdivision Lake Nettie Court
MLS Listing ID G5064527
Sold Date 03/01/23
Bedrooms 3
Full Baths 2
Construction Status Appraisal,Financing,Inspections
HOA Y/N No
Originating Board Stellar MLS
Year Built 1980
Annual Tax Amount $3,164
Lot Size 0.400 Acres
Acres 0.4
Lot Dimensions 150x116
Property Description
This is the home you have all been waiting for! Nestled in the established community of Lake Nettie Court, with deeded access to Lake Nettie and a short walk away from the beautiful trails of Hidden Waters Preserve in Eustis. This 3 bedroom 2 bath home has been meticulously maintained and the upgrades/renovations will impress you at every turn. Natural light welcomes you home as it cascades through the sliding glass doors in your living room, kitchen and recently remodeled master ensuite (2022.) With all new appliances and granite countertops in your newly renovated kitchen (2022), you will find this the perfect space to create those Instagram worthy recipes you have been dying to try! The circular driveway lends plenty of room to invite your family and friends over for festivities and enjoy the breathtaking views of the sun setting over your very own screened pool deck, freshly resurfaced oversized lanai AND separate seating area with a poured in fire pit! If you haven’t already fallen in love with what this custom built, split floor plan home has to offer, the peace of mind from the new high efficiency HVAC system (2020), hot water heater (2022) recently replaced roof (2018) electric vehicle charger, smart garage door openers, new light fixtures, Nest security system and fresh interior/exterior paint (2023) are sure to seal the deal!
But wait, you thought that was all? The 20x24 detached garage is equipped with an RV pad and the 30/100 amp service will allow you to bring ALL of your tools and toys with plenty of room to spare utilizing the staired loft and 10x12 finished studio room. Located 15 minutes from Historic Downtown Mount Dora and less than an hour to Orlando and the attractions. Schedule your showing today!"
Location
State FL
County Lake
Community Lake Nettie Court
Zoning R-1
Rooms
Other Rooms Storage Rooms
Interior
Interior Features Ceiling Fans(s), Eat-in Kitchen, Kitchen/Family Room Combo, Master Bedroom Main Floor, Split Bedroom, Stone Counters, Thermostat, Walk-In Closet(s)
Heating Central, Heat Pump
Cooling Central Air, Wall/Window Unit(s)
Flooring Ceramic Tile, Hardwood, Vinyl
Furnishings Unfurnished
Fireplace false
Appliance Dishwasher, Disposal, Dryer, Electric Water Heater, Microwave, Range, Refrigerator, Washer
Laundry Inside
Exterior
Exterior Feature Irrigation System, Lighting, Private Mailbox, Rain Gutters, Sliding Doors
Garage Boat, Circular Driveway, Electric Vehicle Charging Station(s), Garage Door Opener, Oversized, Parking Pad, Workshop in Garage
Garage Spaces 2.0
Fence Vinyl
Pool Gunite, In Ground, Pool Sweep, Screen Enclosure, Tile
Utilities Available BB/HS Internet Available
Waterfront false
Water Access 1
Water Access Desc Lake
Roof Type Shingle
Parking Type Boat, Circular Driveway, Electric Vehicle Charging Station(s), Garage Door Opener, Oversized, Parking Pad, Workshop in Garage
Attached Garage true
Garage true
Private Pool Yes
Building
Lot Description Cul-De-Sac, Irregular Lot, Street Dead-End, Paved
Story 1
Entry Level One
Foundation Slab
Lot Size Range 1/4 to less than 1/2
Sewer Septic Tank
Water Public
Architectural Style Florida
Structure Type Block
New Construction false
Construction Status Appraisal,Financing,Inspections
Others
Pets Allowed Yes
Senior Community No
Ownership Fee Simple
Acceptable Financing Cash, Conventional, FHA
Listing Terms Cash, Conventional, FHA
Special Listing Condition None
Read Less
Want to know what your home might be worth? Contact us for a FREE valuation!

Our team is ready to help you sell your home for the highest possible price ASAP

© 2024 My Florida Regional MLS DBA Stellar MLS. All Rights Reserved.
Bought with PREMIER SOTHEBYS INT'L REALTY






