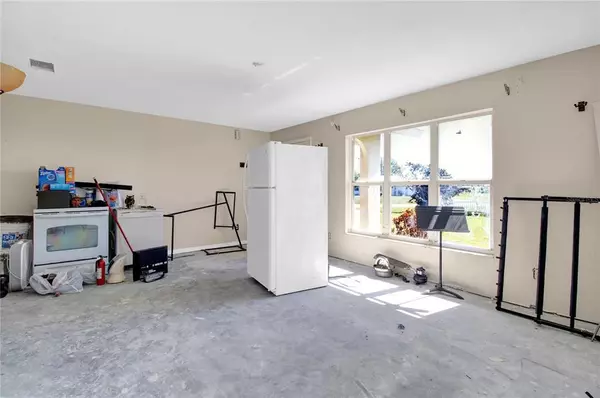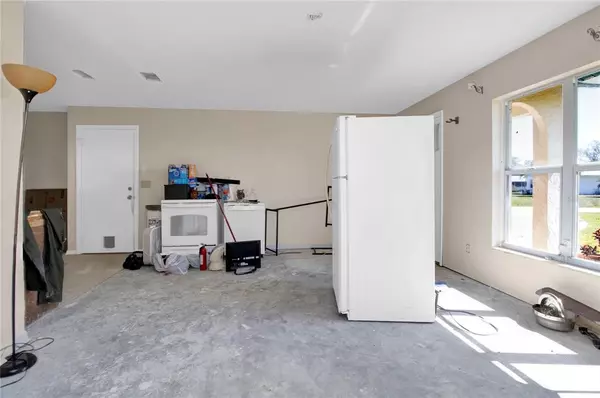$161,250
$159,900
0.8%For more information regarding the value of a property, please contact us for a free consultation.
11475 SW LEMON AVE Arcadia, FL 34269
2 Beds
3 Baths
1,176 SqFt
Key Details
Sold Price $161,250
Property Type Single Family Home
Sub Type Single Family Residence
Listing Status Sold
Purchase Type For Sale
Square Footage 1,176 sqft
Price per Sqft $137
Subdivision Sunnybreeze Harbor Sec 1
MLS Listing ID C7471358
Sold Date 02/28/23
Bedrooms 2
Full Baths 2
Half Baths 1
Construction Status Inspections
HOA Y/N No
Originating Board Stellar MLS
Year Built 1981
Annual Tax Amount $3,777
Lot Size 0.260 Acres
Acres 0.26
Property Description
MULTIPLE OFFERS RECEIVED! PLEASE SUBMIT HIGHEST AND BEST OFFERS INCLUDING PROOF OF FUNDS BY 5PM EST 2/16/23. INVESTOR ALERT! This home has new drywall/paint, a metal roof, hurricane protection, a great shed, a wonderful floor plan with a living room open to the kitchen/dining area with a back patio, one guest bedroom and full guest bathroom, and the owners suite with an en-suite half bath inside. In the garage find a separate full bathroom and laundry area, as well. This home is located in a fabulous community with NO DEED RESTRICTIONS near the Liverpool Boat Ramp, Punta Gorda, and Arcadia. Seller has gone as far as he can with insurance but would assign the policy if possible to prospective buyer. Cash offers ONLY. Cabinets, doors, existing appliances, trim, all on site for re-installation. See photos. Fix it up and rent it, flip it, or live a lovely life in this quiet neighborhood. Schedule your showing today!
Location
State FL
County Desoto
Community Sunnybreeze Harbor Sec 1
Zoning RSF-3
Rooms
Other Rooms Great Room
Interior
Interior Features Ceiling Fans(s), Master Bedroom Main Floor, Other
Heating Central
Cooling Central Air
Flooring Ceramic Tile
Fireplace false
Appliance Range Hood, Refrigerator
Exterior
Exterior Feature Balcony, Hurricane Shutters
Parking Features Bath In Garage
Garage Spaces 2.0
Utilities Available Electricity Connected
Roof Type Shingle
Porch Deck, Patio, Porch, Screened
Attached Garage true
Garage true
Private Pool No
Building
Lot Description Cleared, Oversized Lot, Paved
Entry Level One
Foundation Slab
Lot Size Range 1/4 to less than 1/2
Sewer Septic Tank
Water Well
Structure Type Block, Stucco
New Construction false
Construction Status Inspections
Schools
Middle Schools Desoto Middle School
High Schools Desoto County High School
Others
Pets Allowed Yes
Senior Community No
Ownership Fee Simple
Acceptable Financing Cash
Membership Fee Required None
Listing Terms Cash
Special Listing Condition None
Read Less
Want to know what your home might be worth? Contact us for a FREE valuation!

Our team is ready to help you sell your home for the highest possible price ASAP

© 2025 My Florida Regional MLS DBA Stellar MLS. All Rights Reserved.
Bought with THE WILLIAMSON GROUP REALTY, I





